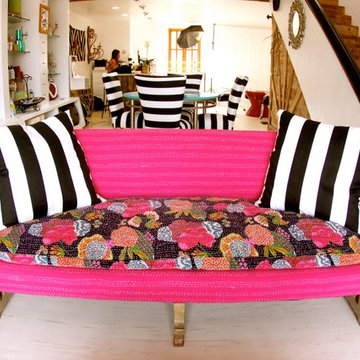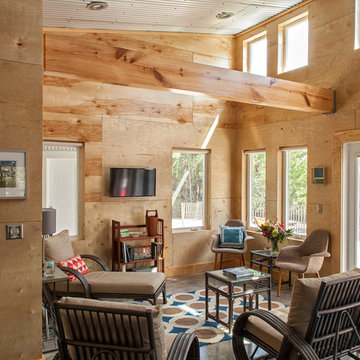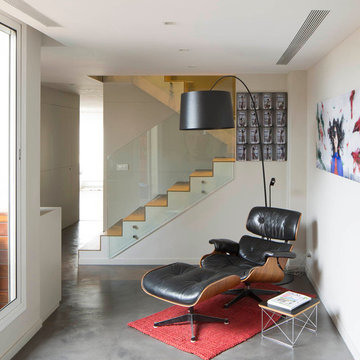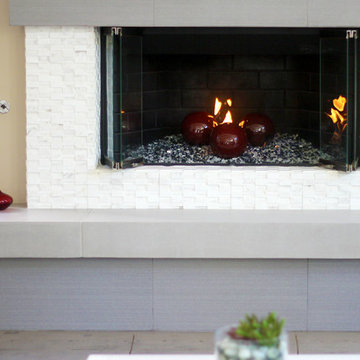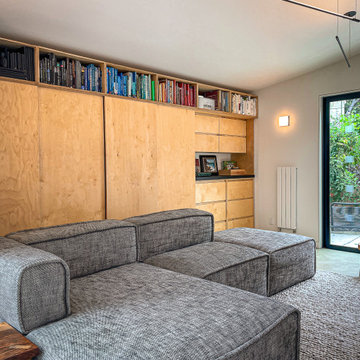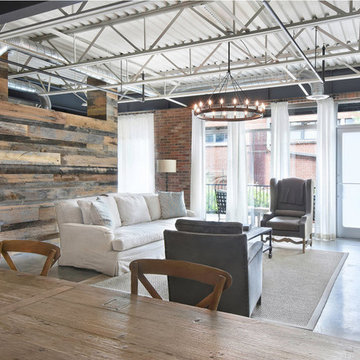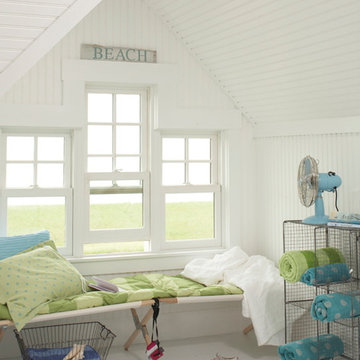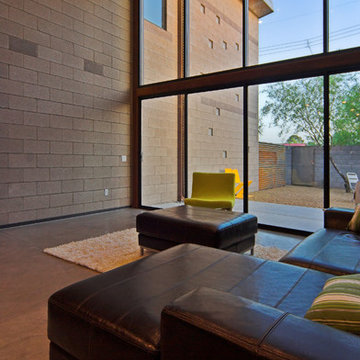Family Room Design Photos with Concrete Floors
Refine by:
Budget
Sort by:Popular Today
1 - 20 of 667 photos
Item 1 of 3

The spacious "great room" combines an open kitchen, living, and dining areas as well as a small work desk. The vaulted ceiling gives the room a spacious feel while the large windows connect the interior to the surrounding garden.
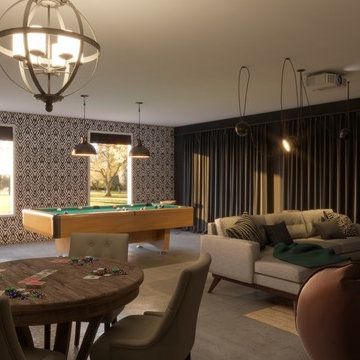
The benefits of living in sunny Florida are not needing to protect your car from the harsh elements of winter. For this garage makeover, we transformed a three-car garage into 3 unique areas for gathering with friends and lounging: a movie, card and pool table area. We added a fun removable wallpaper on the far wall, giving the room some fun character. The long wall of velvet curtains is not only for not feeling like you're in a garage, but they were added for acoustics and to allow the garage doors to still open as needed. Lots of fun to be had here!
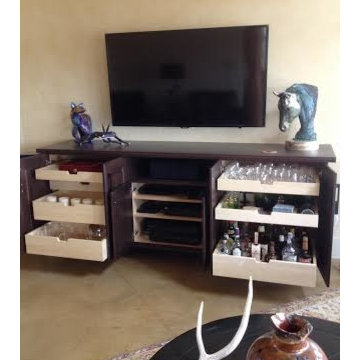
This specialty cabinet was designed by Phil Rudick, Architect of Urban kirchens + Baths of Austin, Tx to house media equipment and to provide general storage on full extension soft close drawer guides.
No space was wasted.
The cabinet doors have a traditional look but the finish and cabinet sculpting put it in the transitional camp. Doors are self and soft closing.
The toe recesses are exaggerated giving this eight foot long piece of furniture a floating look.
Photo by Urban Kitchens + Baths

Our Black Hills Brick is an amazing dramatic backdrop to highlight this cozy rustic space.
INSTALLER
Alisa Norris
LOCATION
Portland, OR
TILE SHOWN
Brick in Black Hill matte
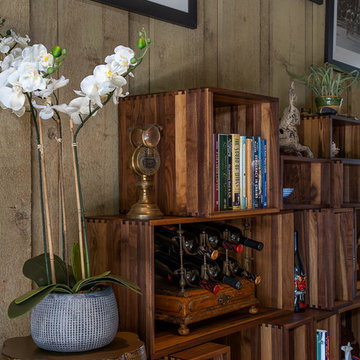
The family who has owned this home for twenty years was ready for modern update! Concrete floors were restained and cedar walls were kept intact, but kitchen was completely updated with high end appliances and sleek cabinets, and brand new furnishings were added to showcase the couple's favorite things.
Troy Grant, Epic Photo
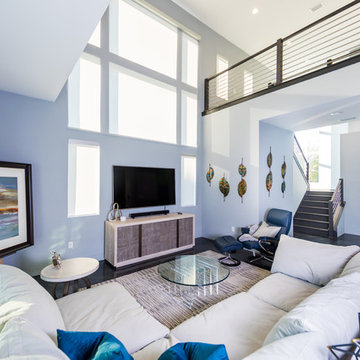
This modern beach house in Jacksonville Beach features a large, open entertainment area consisting of great room, kitchen, dining area and lanai. A unique second-story bridge over looks both foyer and great room. Polished concrete floors and horizontal aluminum stair railing bring a contemporary feel. The kitchen shines with European-style cabinetry and GE Profile appliances. The private upstairs master suite is situated away from other bedrooms and features a luxury master shower and floating double vanity. Two roomy secondary bedrooms share an additional bath. Photo credit: Deremer Studios

A redirected entry created this special lounge space that is cozy and very retro, designed by Kennedy Cole Interior Design
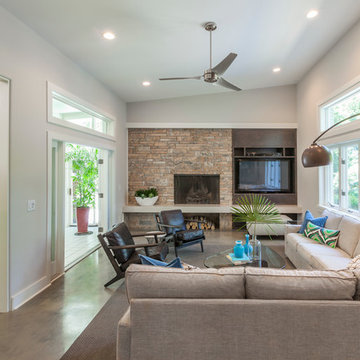
Custom built-ins for the media equipment and storage were provided by The Master's Touch.
Family Room Design Photos with Concrete Floors
1


