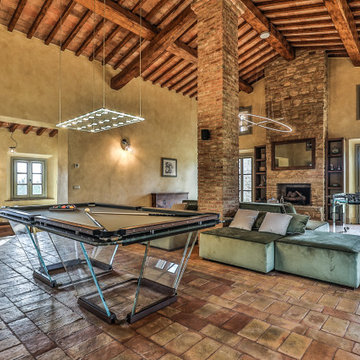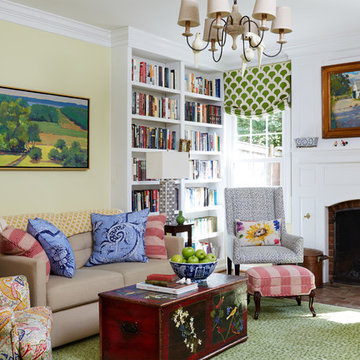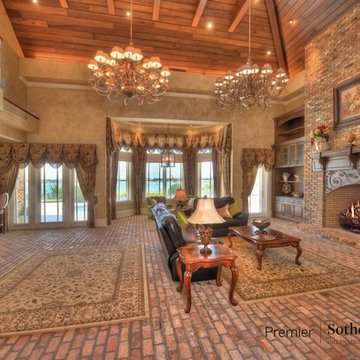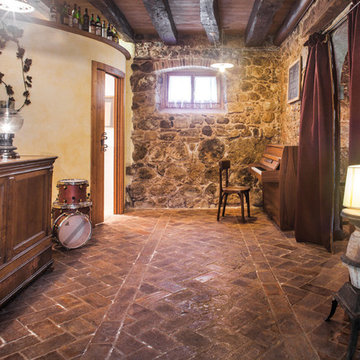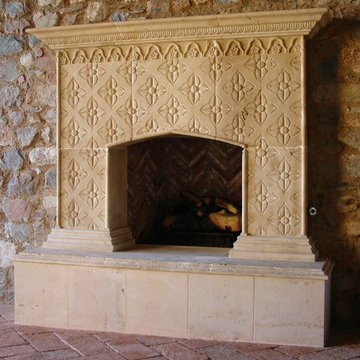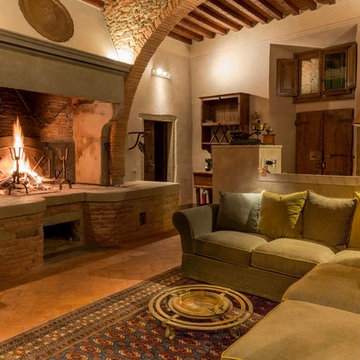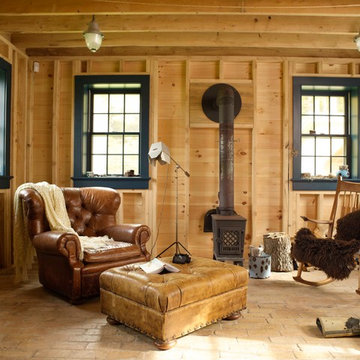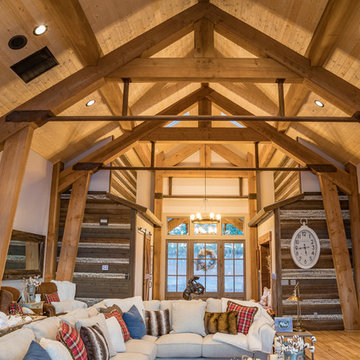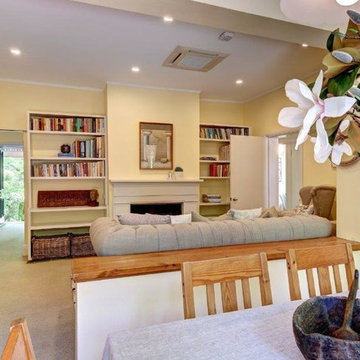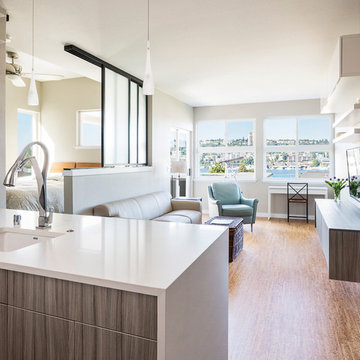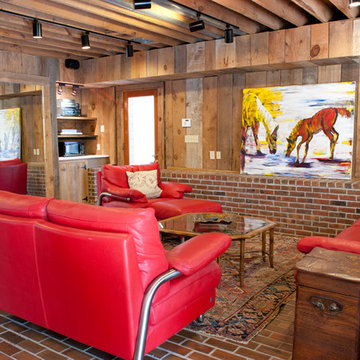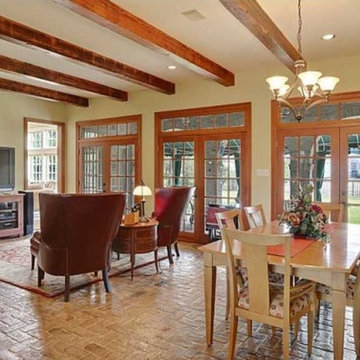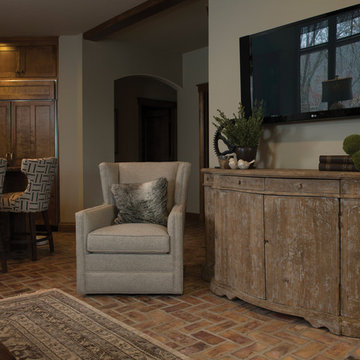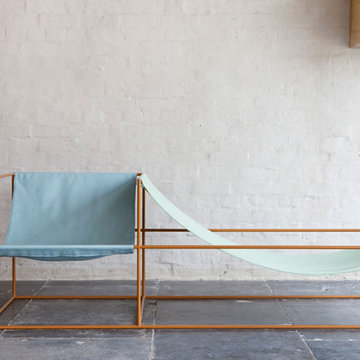Family Room Design Photos with Cork Floors and Brick Floors
Refine by:
Budget
Sort by:Popular Today
61 - 80 of 418 photos
Item 1 of 3
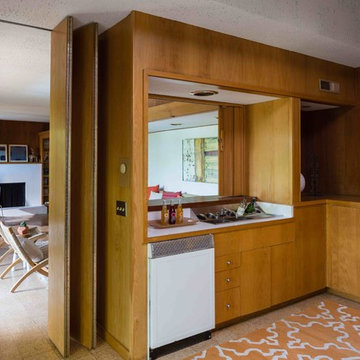
A cool built-in bar space is a major highlight of the downstairs family room.
Photos by Peter Lyons

Could you pack more into one room? --We think not!
This garage converted to living space incorporates a homeoffice, Guest bed, small gym with resistance band compatible Mirror, entertainment system, Fireplace, AND storage galore. All while seamlessly wrapping around every wall with balanced and considerate coastal vibe millwork. Note the shiplap cabinet backs and solid Fir shelving and counters!
If you have the luxury of having a bonusroom or just want to pack more function into an existing space, think about ALL the things you want it to do for YOU and then pay us a visit and let us MAKE IT WORK!
#WORTHIT!
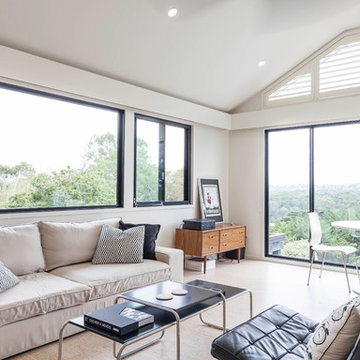
Surrounded by native vegetation, this lounge and study space is light filled. Neutral furniture allows the view to be the highlight.
Photographer: Matthew Forbes

This previously unused breezeway at a family home in CT was renovated into a multi purpose room. It's part family room, office and entertaining space. The redesign and renovation included installing radiant heated tile floors, wet bar, built in office space and shiplap walls. It was decorated with pops of color against the neutral gray cabinets and white shiplap walls. Part sophistication, part family fun while functioning for the whole family.
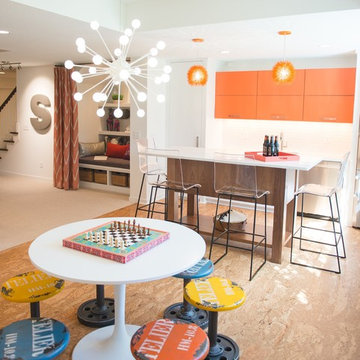
A snack kitchen that includes a refrigerator, microwave, toaster oven, and dishwasher makes serving easy. A cork floor provides depth and defines this play area. A reading nook under the steps offers a cozy spot to escape with a good book.. Photo by John Swee of Dodge Creative.
Family Room Design Photos with Cork Floors and Brick Floors
4
