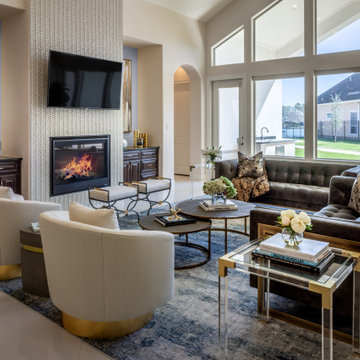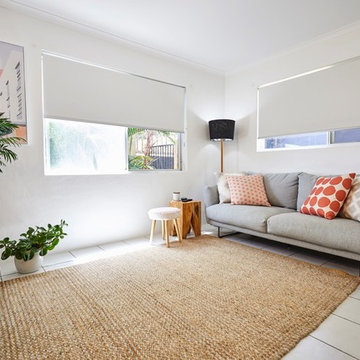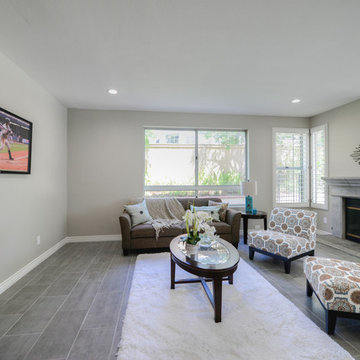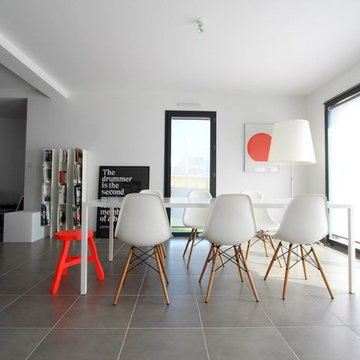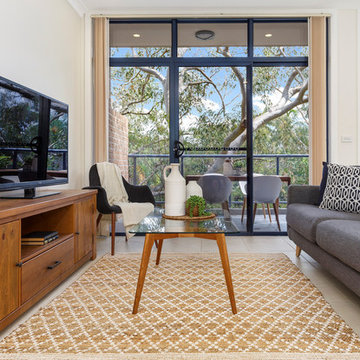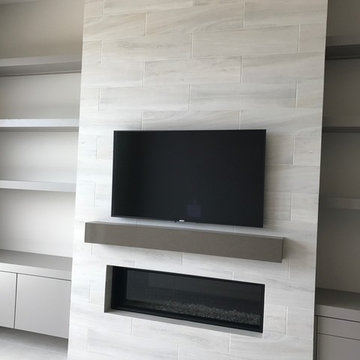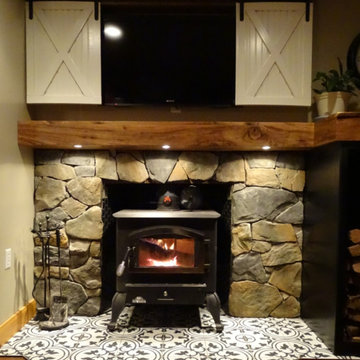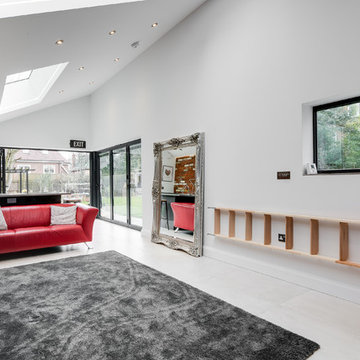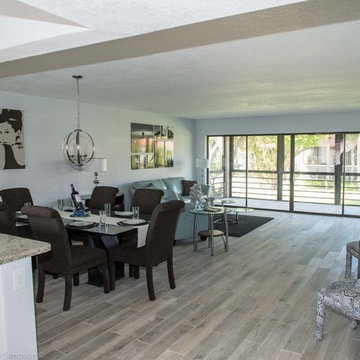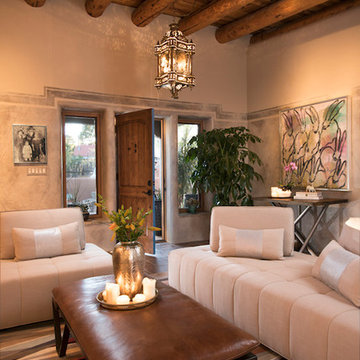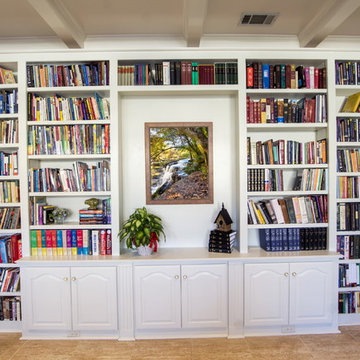Family Room Design Photos with Cork Floors and Ceramic Floors
Refine by:
Budget
Sort by:Popular Today
141 - 160 of 6,455 photos
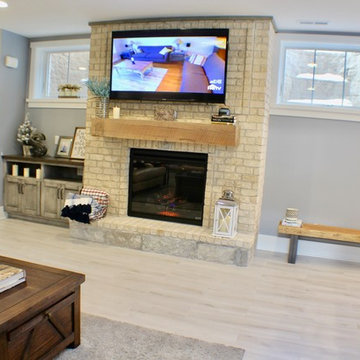
Family Room in the basement of a Lake Home. Ceramic Tile Flooring that's water friendly and mimics hardwood allows for fun out on the lake without worrying about flooring being damaged.
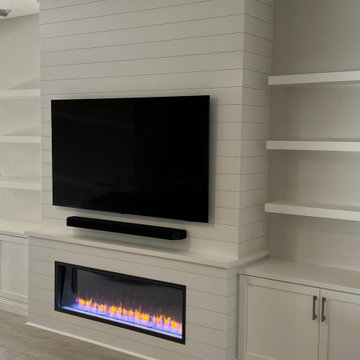
Design and construction of large entertainment unit with electric fireplace, storage cabinets and floating shelves. This remodel also included new tile floor and entire home paint
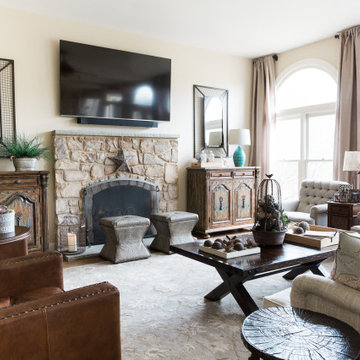
The homeowners recently moved from California and wanted a “modern farmhouse” with lots of metal and aged wood that was timeless, casual and comfortable to match their down-to-Earth, fun-loving personalities. They wanted to enjoy this home themselves and also successfully entertain other business executives on a larger scale. We added furnishings, rugs, lighting and accessories to complete the foyer, living room, family room and a few small updates to the dining room of this new-to-them home.
All interior elements designed and specified by A.HICKMAN Design. Photography by Angela Newton Roy (website: http://angelanewtonroy.com)
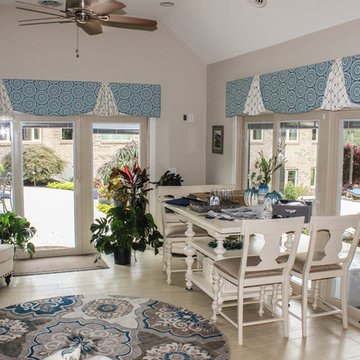
Decorative shaped upholstered cornice boards with decorative overlays over sliding and french doors
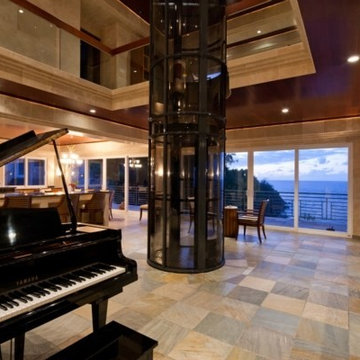
We love this mansion's living room design featuring a home bar with recessed lighting, elevator, and sliding glass doors!
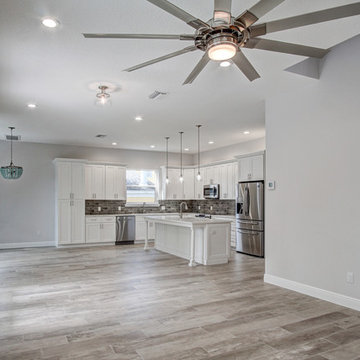
The open concept family room is perfect for entertaining or everyday family gatherings. Photo by Anclote Design Works

This mid-century modern adobe home was designed by Jack Wier and features high beamed ceilings, lots of natural light, a swimming pool in the living & entertainment area, and a free-standing grill with overhead vent and seating off the kitchen! Staged by Homescapes Home Staging
Family Room Design Photos with Cork Floors and Ceramic Floors
8
