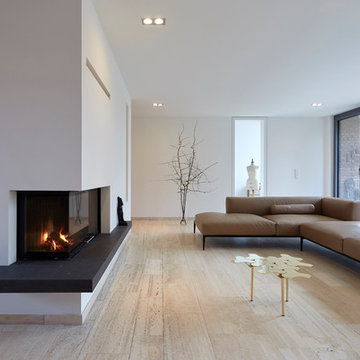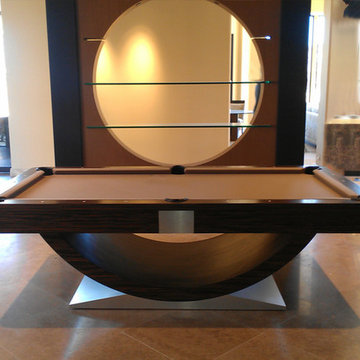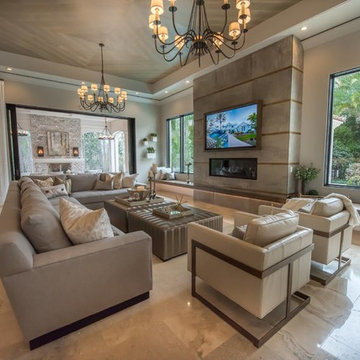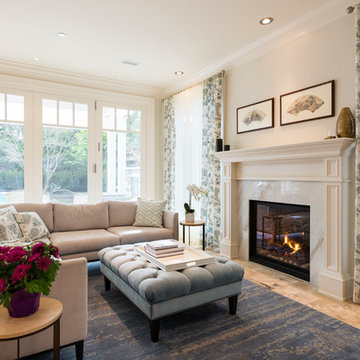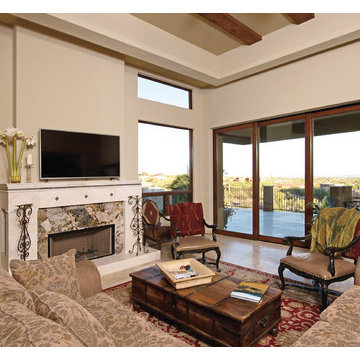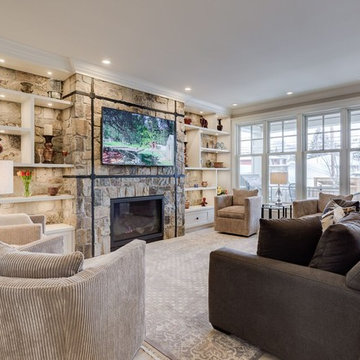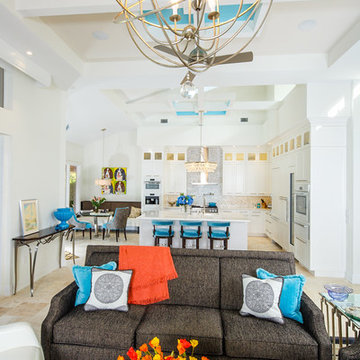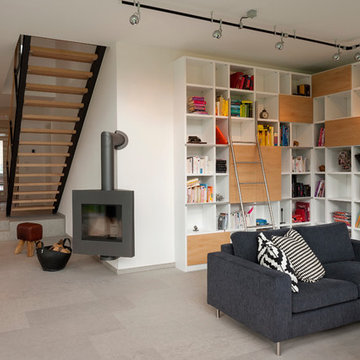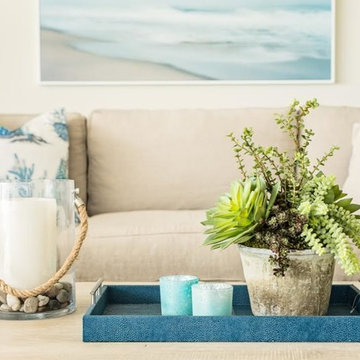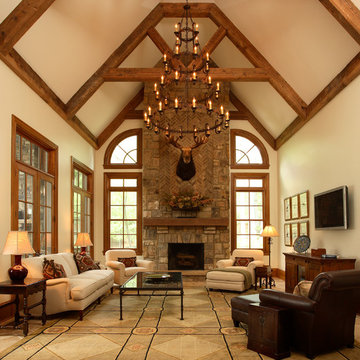Family Room Design Photos with Cork Floors and Travertine Floors
Refine by:
Budget
Sort by:Popular Today
41 - 60 of 1,826 photos
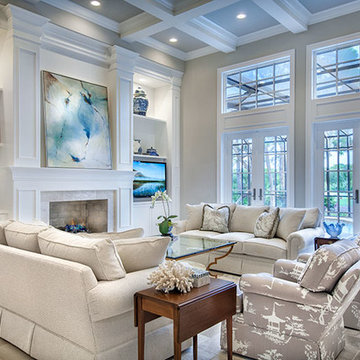
Great Room. The Sater Design Collection's luxury, French Country home plan "Belcourt" (Plan #6583). http://saterdesign.com/product/bel-court/
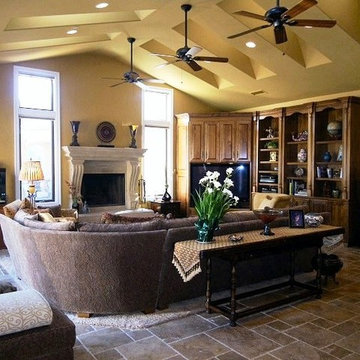
This view of the family great room shows the fireplace and entertainment center. The Versailles stone floor is covered by an area rug under the large sectional and coffee table. A custom wood cabinet holds the television, books, and curios. The high ceiling has both skylights and fans, with recessed lighting.
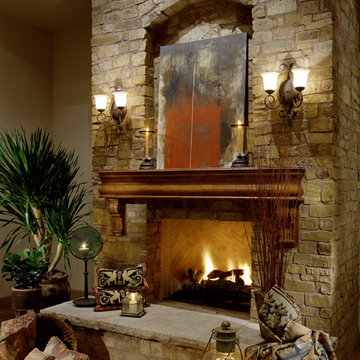
Modern/Contemporary Luxury Home By Fratantoni Interior Designer!
Follow us on Twitter, Facebook, Instagram and Pinterest for more inspiring photos and behind the scenes looks!!
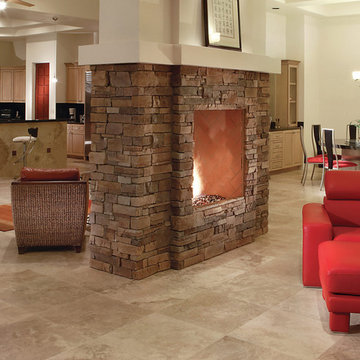
Red accents carried through the space reflect the asian influence carried through from the courtyard entryway. A stacked stone two-way fireplace is the focal point of this open concept kitchen/dining/family area.
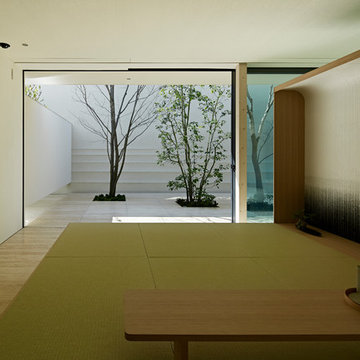
庭を囲っている壁は「自然の風景」を創りだすことを意図しています。
樹木が自然と溶け込む壁の模様は、同じく久住氏に描いて頂いています。
風や波といった自然の息吹を感じていただけるのではないでしょうか。
こちらの壁は外側の真っ白な壁とは異なり、ベージュ色の砂を混ぜ込むことにより落ち着いたインテリア空間となるようコントロールしています。

« Meuble cloison » traversant séparant l’espace jour et nuit incluant les rangements de chaque pièces.

Inspired by the vivid tones of the surrounding waterways, we created a calming sanctuary. The grand open concept required us to define areas for sitting, dining and entertaining that were cohesive in overall design. The thread of the teal color weaves from room to room as a constant reminder of the beauty surrounding the home. Lush textures make each room a tactile experience as well as a visual pleasure. Not to be overlooked, the outdoor space was designed as additional living space that coordinates with the color scheme of the interior.
Robert Brantley Photography
Family Room Design Photos with Cork Floors and Travertine Floors
3
