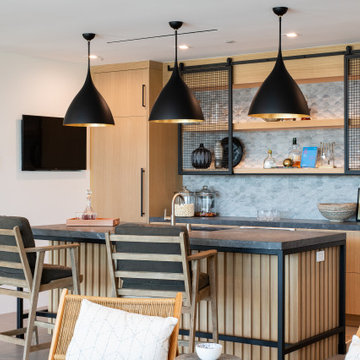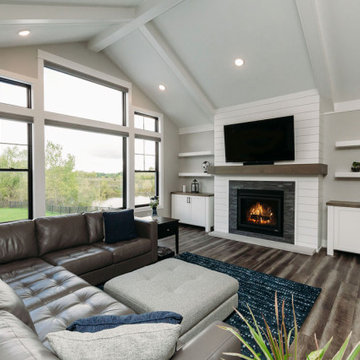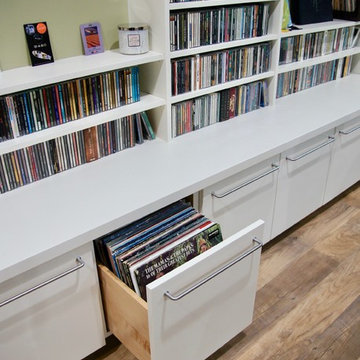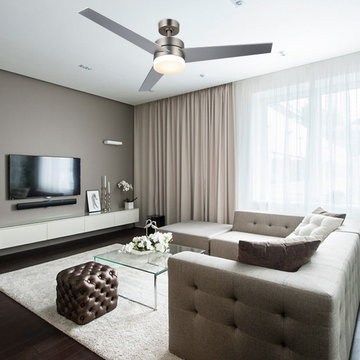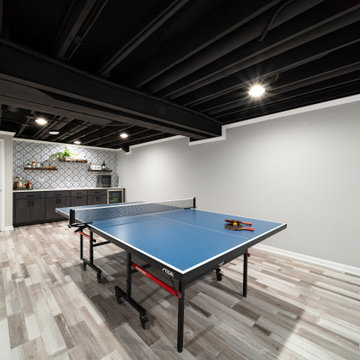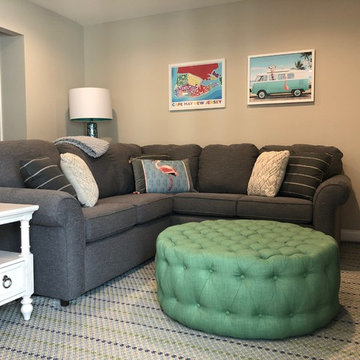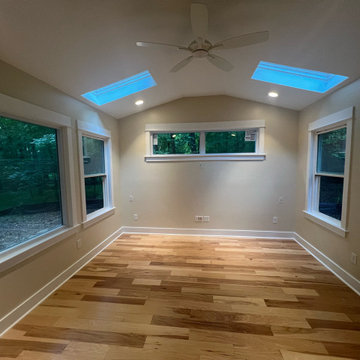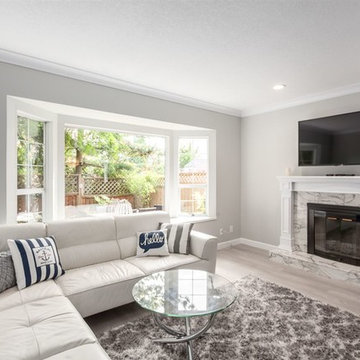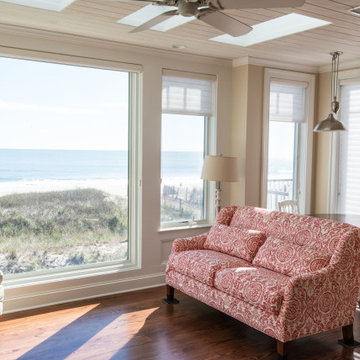Family Room Design Photos with Cork Floors and Vinyl Floors
Refine by:
Budget
Sort by:Popular Today
41 - 60 of 2,858 photos
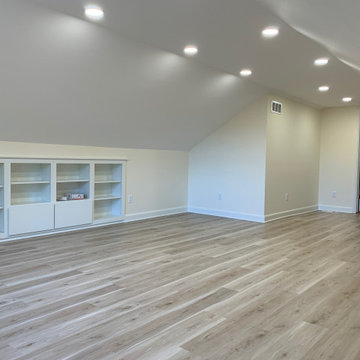
This recently built-out rec room space takes advantage of unused square footage above the existing garage. Built-in cabinets provide storage for games and accessories. The wood-looking luxury vinyl tile flooring warms up the space, is durable and low maintenance.

We dug down into the basement floor to achieve 9'0" ceiling height. Now the space is perfect for entertaining, whether your tastes run towards a drink at the home bar, watching movies on the drop down screen (concealed in the ceiling), or building a lego creation from the lego pieces stored in the bins that line two walls. Architectural design by Board & Vellum. Photo by John G. Wilbanks.
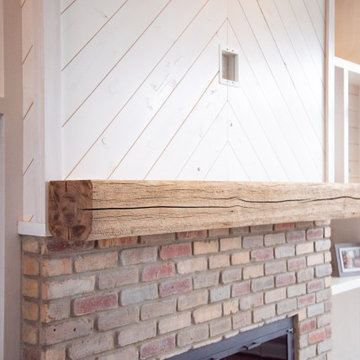
White washed built-in shelving and a custom fireplace with washed brick, rustic wood mantel, and chevron shiplap above.
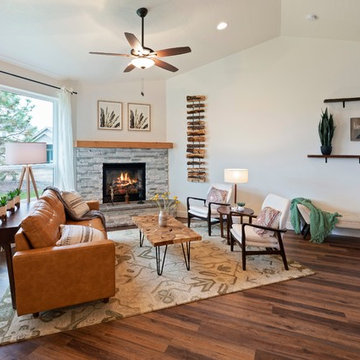
Warm and inviting, open floor concept family space. Warm up with the white stacked stone, corner gas fireplace. Dining opens up to a large covered back patio.
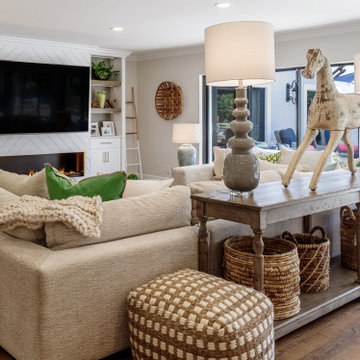
This cozy family room features a custom wall unit with chevron pattern shiplap and a vapor fireplace. Reclaimed wood furniture and distressed antiques are mixed in with rustic baskets and interesting textures.
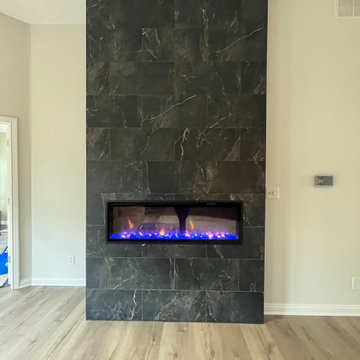
If this beautiful modern kitchen had a catchphrase, it would be "go big, or go home!". With an expansive island, large light fixtures, oversized subway tile, and lengthy cabinet hardware, everything in this space is scaled perfectly to match the high ceilings and the spacious room. The magnificent fireplace is the perfect accent to this large, open concept space. Its modern look and cozy warmth are the glue that ties this space together. Weather hosting an elaborate dinner party, or enjoying movie night with the family, this space will bring the "wow" factor to all
Family Room Design Photos with Cork Floors and Vinyl Floors
3
