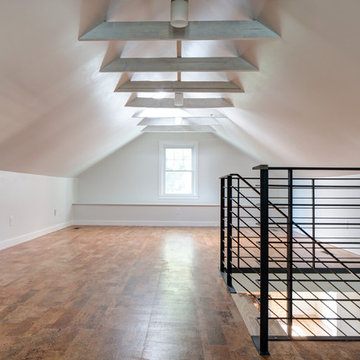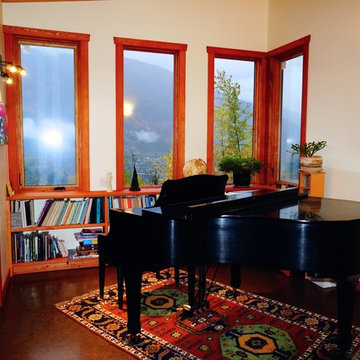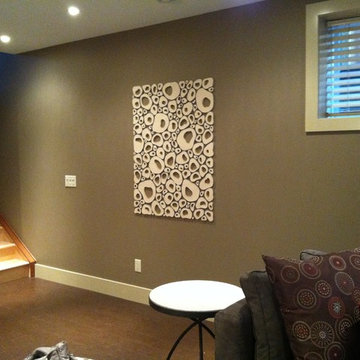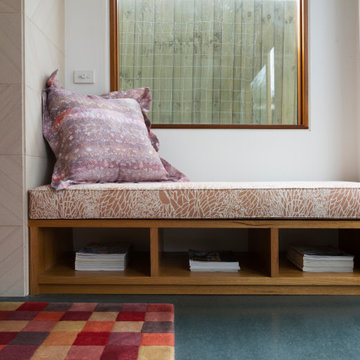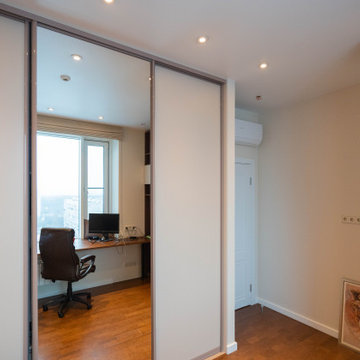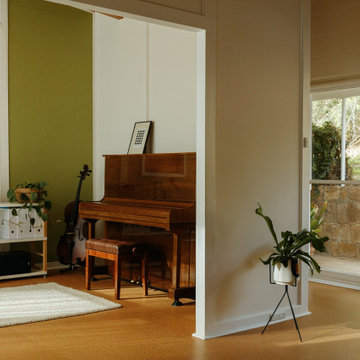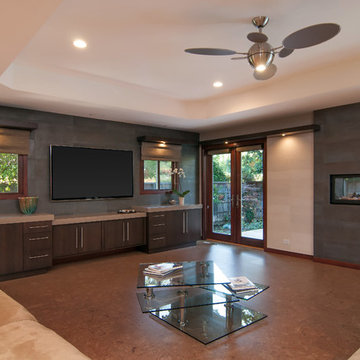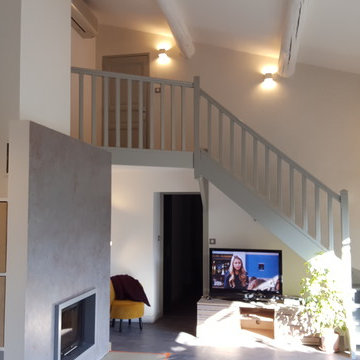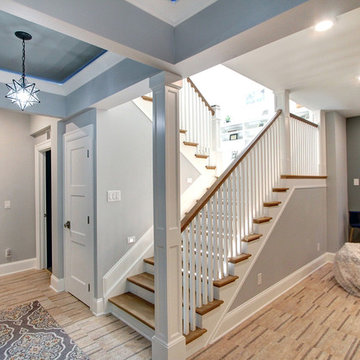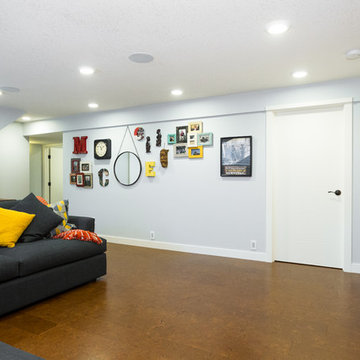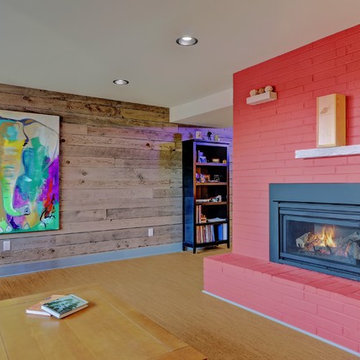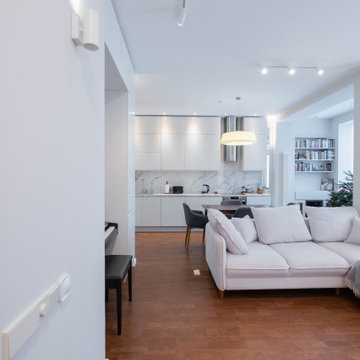Family Room Design Photos with Cork Floors
Refine by:
Budget
Sort by:Popular Today
101 - 120 of 207 photos
Item 1 of 2
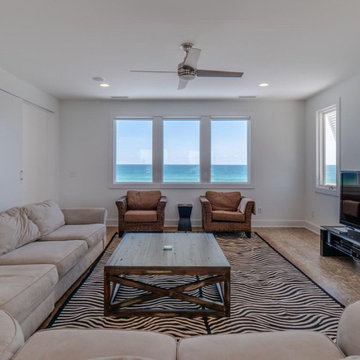
Contemporary Beach House
Architect: Kersting Architecture
Contractor: David Lennard Builders
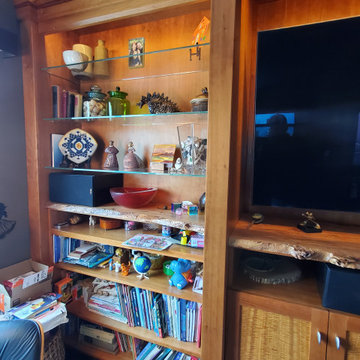
Custom entertainment center in Mission Viejo, CA. Built from a mix of cherry, urban woods, and specialty veneers, this media center is one-of-a-kind! Cherry casework creates the structure of the piece. Alder live edge counters, black acacia and eucalyptus trim moldings, and blue gum eucalyptus veneer panels create a unique look that bring the clients' vision to life!
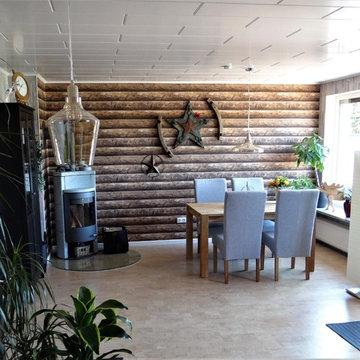
Wohnzimmer mit Essbereich und einem Hauch "Trapperatmosphäre". genau richtig für diese USA-Fans. Möbel aus massivem Eichenholz und einer sehr realistisch wirkenden Blockhouse-Tapete.
Foto: SSB
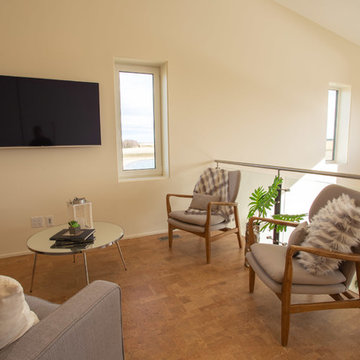
Small upstairs, loft-style family room. A great place to read or catch your favourite program.
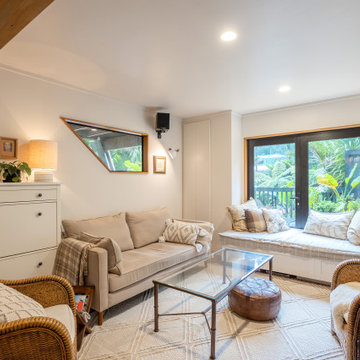
It takes a special kind of client to embrace the eclectic design style. Eclecticism is an approach to design that combines elements from various periods, styles, and sources. It involves the deliberate mixing and matching of different aesthetics to create a unique and visually interesting space. Eclectic design celebrates the diversity of influences and allows for the expression of personal taste and creativity.
The client a window dresser in her former life her own bold ideas right from the start, like the wallpaper for the kitchen splashback.
The kitchen used to be in what is now the sitting area and was moved into the former dining space. Creating a large Kitchen with a large bench style table coming off it combines the spaces and allowed for steel tube elements in combination with stainless and timber benchtops. Combining materials adds depth and visual interest. The playful and unexpected elements like the elephant wallpaper in the kitchen create a lively and engaging environment.
The swapping of the spaces created an open layout with seamless integration to the adjacent living area. The prominent focal point of this kitchen is the island.
All the spaces allowed the client the freedom to experiment and showcase her personal style.
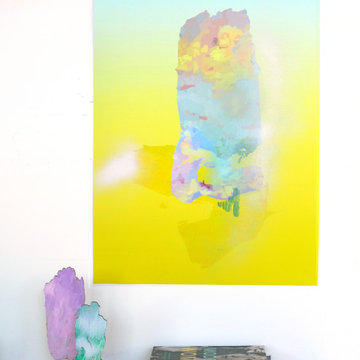
Artwork by artist Anne Hayden Stevens, available at annestevens.com
30x22" print, 'Mountain'
6x3x2" standing sculpture, 'Mountain'.
5x2x2" standing sculpture, 'Mountain'.
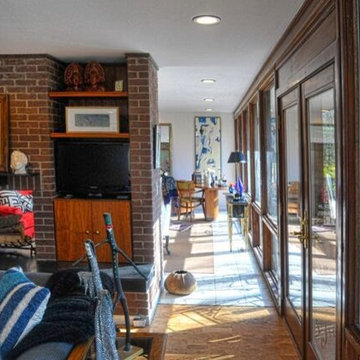
Family room accent colors and owner's art collection.
Photo by David Stewart, Ad Cat Media
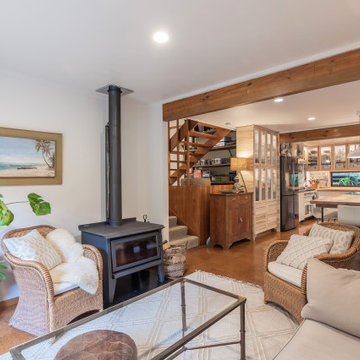
It takes a special kind of client to embrace the eclectic design style. Eclecticism is an approach to design that combines elements from various periods, styles, and sources. It involves the deliberate mixing and matching of different aesthetics to create a unique and visually interesting space. Eclectic design celebrates the diversity of influences and allows for the expression of personal taste and creativity.
The client a window dresser in her former life her own bold ideas right from the start, like the wallpaper for the kitchen splashback.
The kitchen used to be in what is now the sitting area and was moved into the former dining space. Creating a large Kitchen with a large bench style table coming off it combines the spaces and allowed for steel tube elements in combination with stainless and timber benchtops. Combining materials adds depth and visual interest. The playful and unexpected elements like the elephant wallpaper in the kitchen create a lively and engaging environment.
The swapping of the spaces created an open layout with seamless integration to the adjacent living area. The prominent focal point of this kitchen is the island.
All the spaces allowed the client the freedom to experiment and showcase her personal style.
Family Room Design Photos with Cork Floors
6
