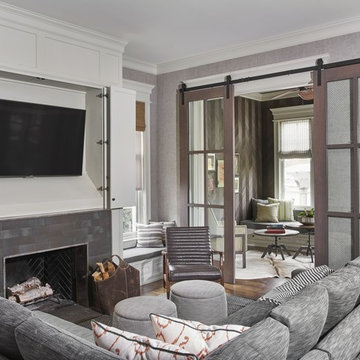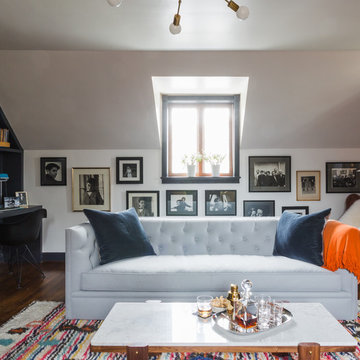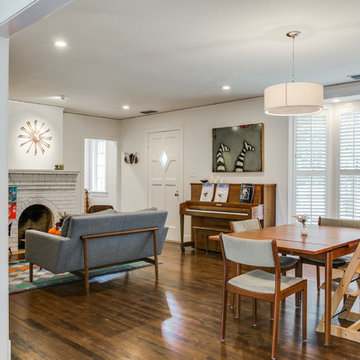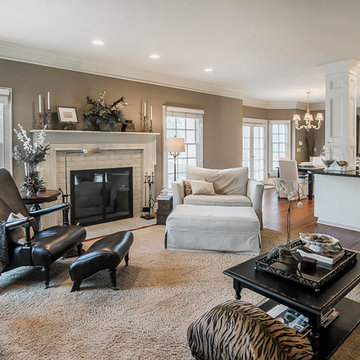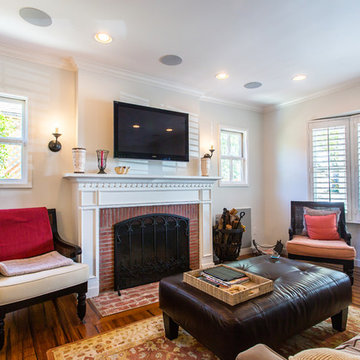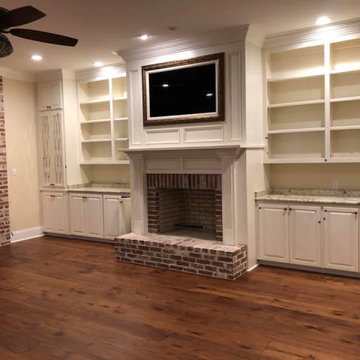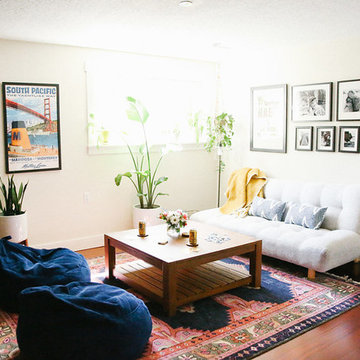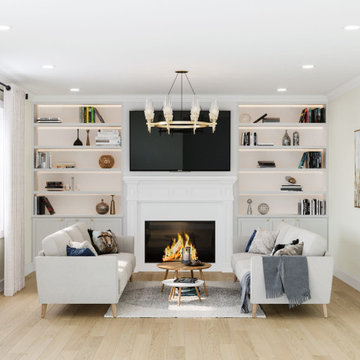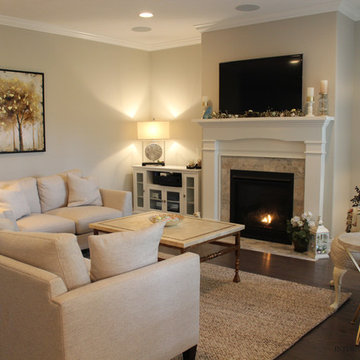Family Room Design Photos with Dark Hardwood Floors and a Brick Fireplace Surround
Refine by:
Budget
Sort by:Popular Today
1 - 20 of 1,435 photos

The project continued into the Great Room and was an exercise in creating congruent yet unique spaces with their own specific functions for the family. Cozy yet carefully curated.
Refinishing of the floors and beams continued into the Great Room. To add more light, a new window was added and all existing wood window casings and sills were painted white.
Additionally the fireplace received a lime wash treatment and a new reclaimed beam mantle.

Walls were painted with 1' stripes. Floating shelves were added to back walls. Brick fireplace was painted white. TV was mounted over the mantel. Custom made 4x4' reclaimed wood coffee table was paired with a Ethan Allen leather sectional and chair/ottoman set. Paint color is Devine Ginseng.

This client wanted to keep with the time-honored feel of their traditional home, but update the entryway, living room, master bath, and patio area. Phase One provided sensible updates including custom wood work and paneling, a gorgeous master bath soaker tub, and a hardwoods floors envious of the whole neighborhood.
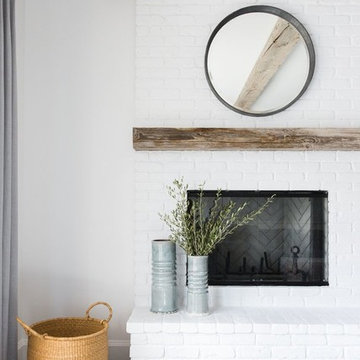
Shop the Look, See the Photo Tour here: https://www.studio-mcgee.com/studioblog/2018/4/3/calabasas-remodel-living-room-reveal?rq=Calabasas%20Remodel
Watch the Webisode: https://www.studio-mcgee.com/studioblog/2018/4/3/calabasas-remodel-living-room-2-webisode?rq=Calabasas%20Remodel

Here’s an example of a TV project for one of our many satisfied clients that just moved into a new Perry Home located at River Rock Ranch area located in Boerne, TX that wanted a stylish TV wall mount installation of their 65 inch Samsung HDTV above fireplace.
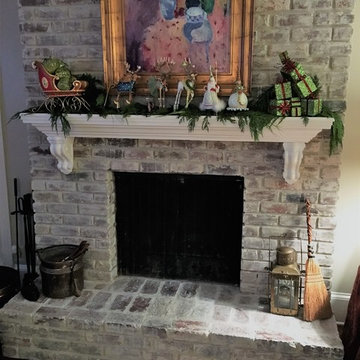
Photo Pamela Foster: after removing the stepped out brick mantle, the new flat brick allows seating on the hearth. The limewash application dramatically lightened up the space.
Family Room Design Photos with Dark Hardwood Floors and a Brick Fireplace Surround
1



