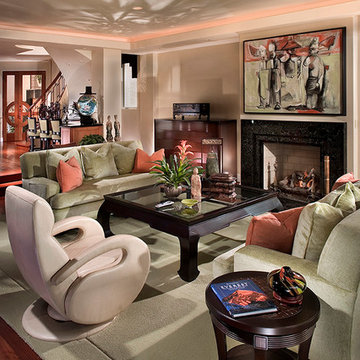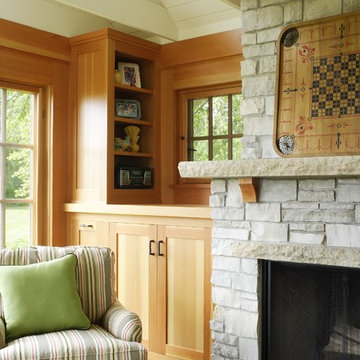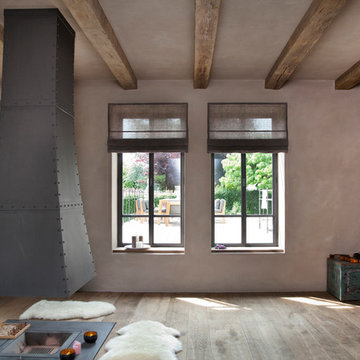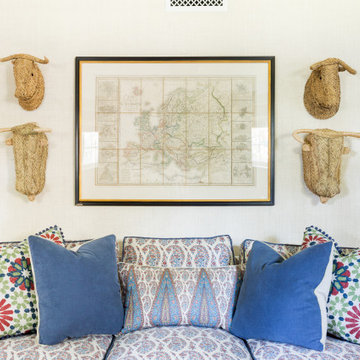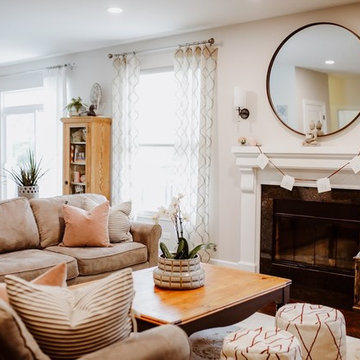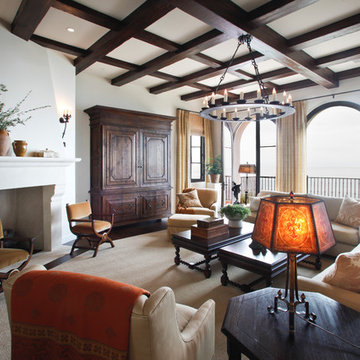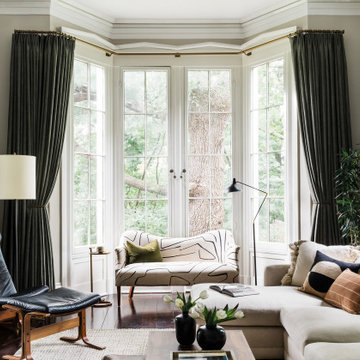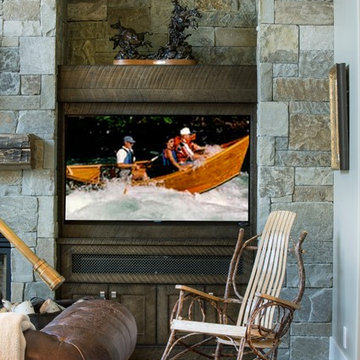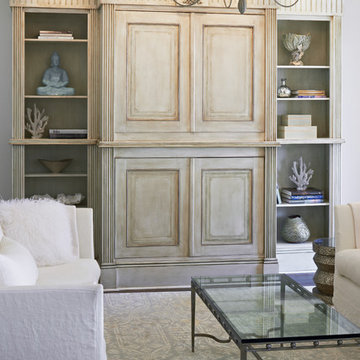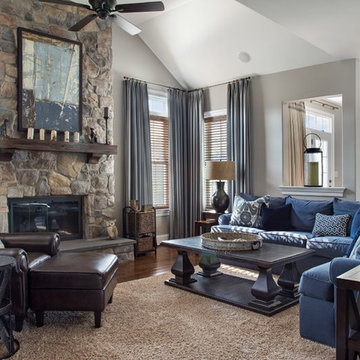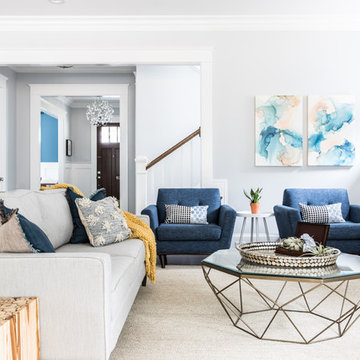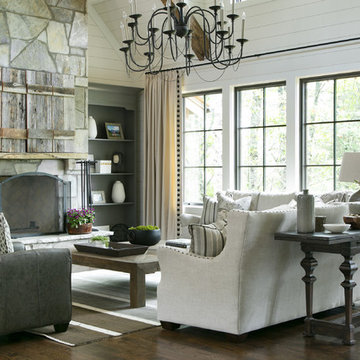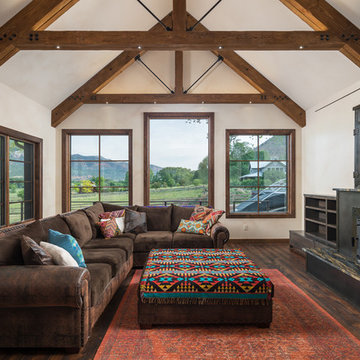Family Room Design Photos with Dark Hardwood Floors and a Concealed TV
Refine by:
Budget
Sort by:Popular Today
81 - 100 of 560 photos
Item 1 of 3
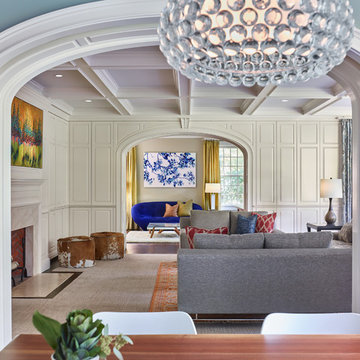
The love of nature is reflected in the two main pieces of art as seen though the space. A piece was commission for over the fireplace by artist Mary Farmer. The bright but subtle colors used bring interest to the walls without competing with the wainscot walls. The orange sunset in the art is balanced with the use of a contemporary persimmon colored oriental rug. Your eye is drawn all the way to the other end of the house with a bold blue sofa and art piece....Photo by Jared Kuzia

This classic Americana-inspired home exquisitely incorporates design elements from the early 20th century and combines them with modern amenities and features. This one level living plan features 12’ main floor ceilings with a family room vault and large barn doors over the fireplace mantel.

Pineapple House adds a rustic stained wooden beams with arches to the painted white ceiling with tongue and groove V-notch slats to unify the kitchen and family room. Chris Little Photography
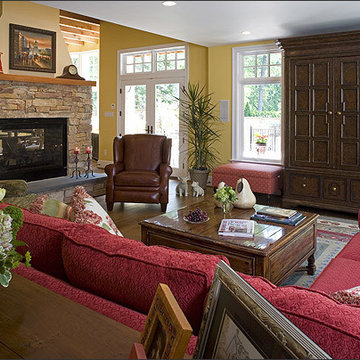
The kitchen is separated from the family room by a two-sided, stone, fireplace creating maximum circulation with style.
This 1961 Cape Cod was well-sited on a beautiful acre of land in a Washington, DC suburb. The new homeowners loved the land and neighborhood and knew the house could be improved. The owners loved the charm of the home’s façade and wanted the overall look to remain true to the original home and neighborhood. Inside, the owners wanted to achieve a feeling of warmth and comfort. The family does a lot of casual entertaining and they wanted to achieve lots of open spaces that flowed well, one into another. So, circulation on the main living level was important. They wanted to use lots of natural materials, like reclaimed wood floors, stone, and granite. In addition, they wanted the house to be filled with light, using lots of large windows where possible.
When all was said and done, the homeowners got a home they love on the land they cherish. This project was truly satisfying and the homeowners LOVE their new residence.
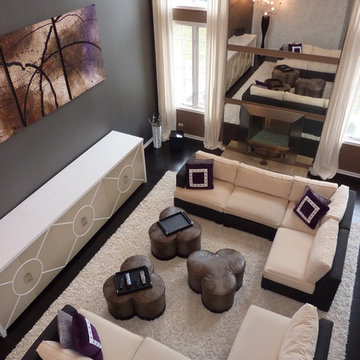
Comfortable and elegant family living space, good for lounging, watching t.v. or entertaining. A soft plush and durable velvet gives the sofa a touchable texture and the leather ottomans are functional for storage and easy clean up.
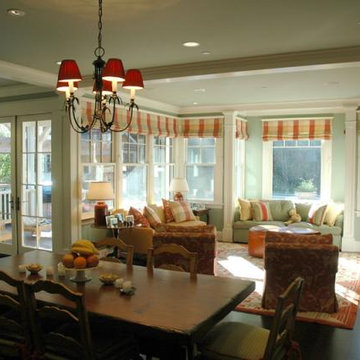
Rear addition housing new kitchen, informal dining and family room spaces. Central window seat bay looks out over new pool and rear yard
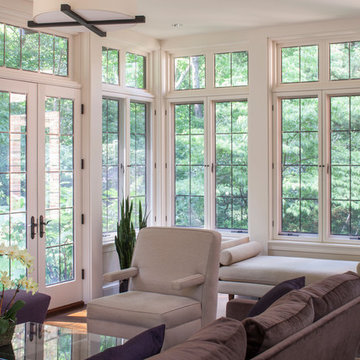
The new family room addition was designed adjacent to the public park that backs up to the house.
Photo by Erik Kvalsvik
Family Room Design Photos with Dark Hardwood Floors and a Concealed TV
5
