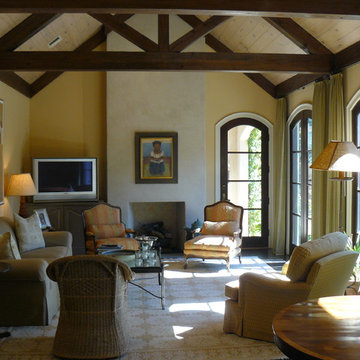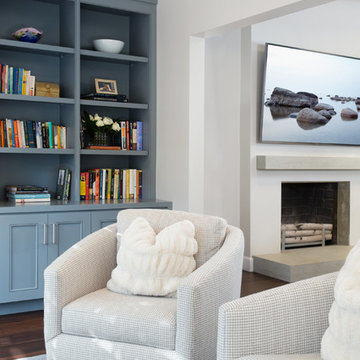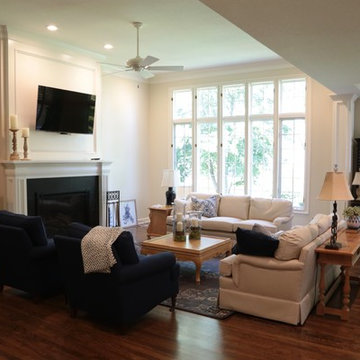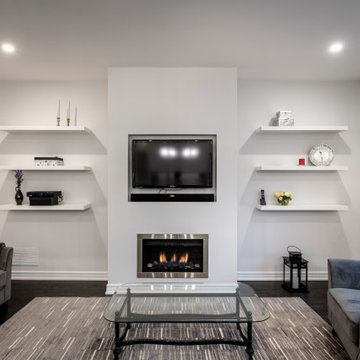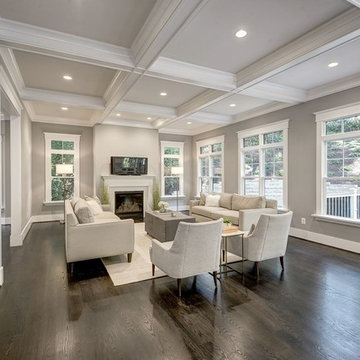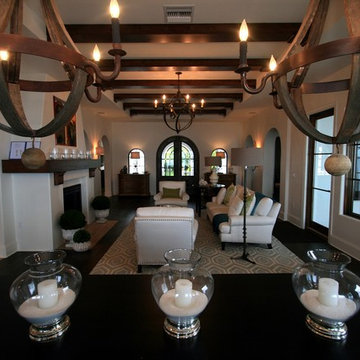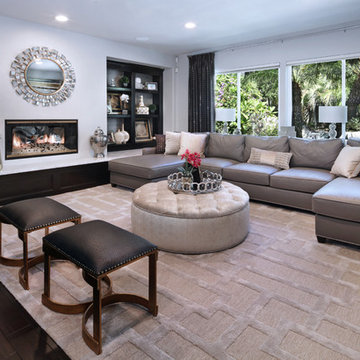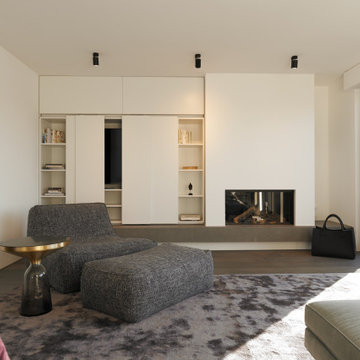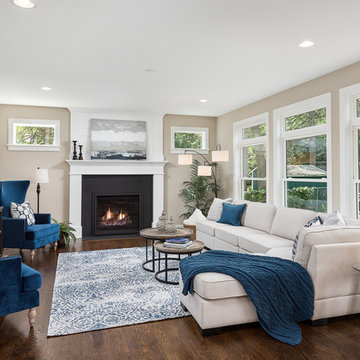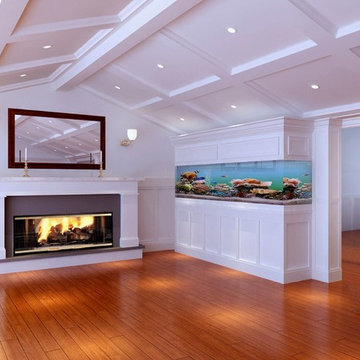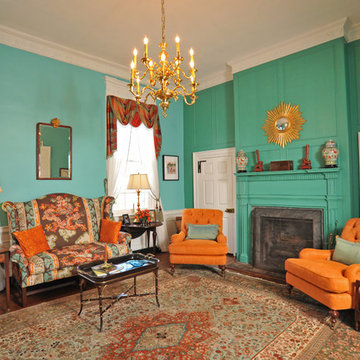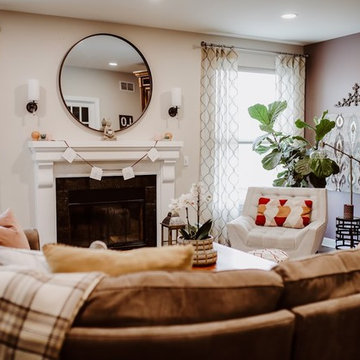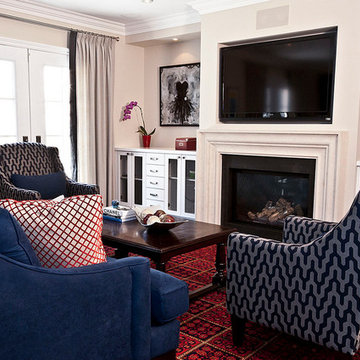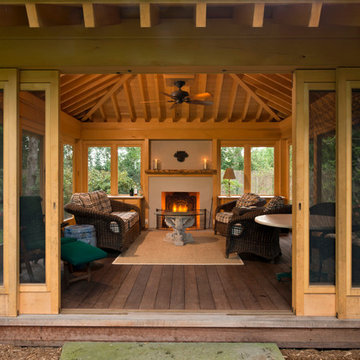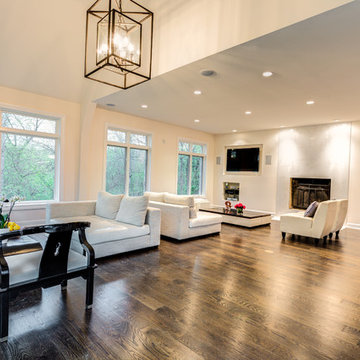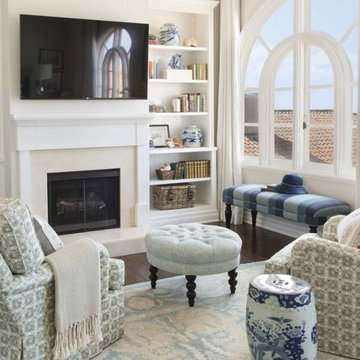Family Room Design Photos with Dark Hardwood Floors and a Plaster Fireplace Surround
Refine by:
Budget
Sort by:Popular Today
121 - 140 of 785 photos
Item 1 of 3
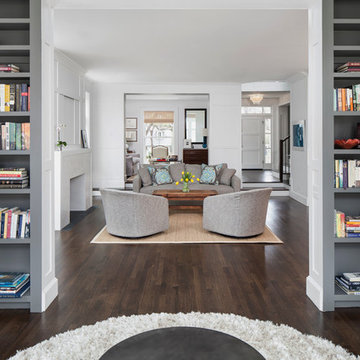
View of the living room, sitting room and entry after the renovation & addition.
Construction by RisherMartin Fine Homes
Interior Design by Alison Mountain Interior Design
Landscape by David Wilson Garden Design
Photography by Andrea Calo
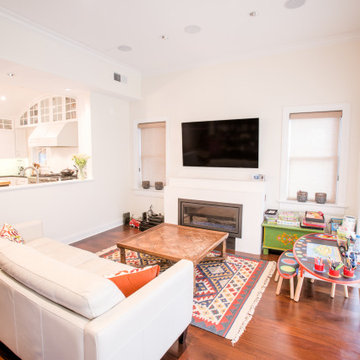
Interior Rehab/Renovation and Rear addition for a Multi-unit residential building in the historic Little Italy neighborhood. We converted this vintage 2 flat into a lovely private residence for the owners duplexing the 1st & 2nd floors. We also designed a separate "In-Law" unit at the gardel level for rentals.
We also added a "living" Green roof which increased thermal efficiency and reduced energy costs for the owners. Probably the 1st and only Green roof in the Little Italy neighborhood for a private residence.
Overall a very positive and sustainable renovation adding tons of Value for the client and great for the environment.
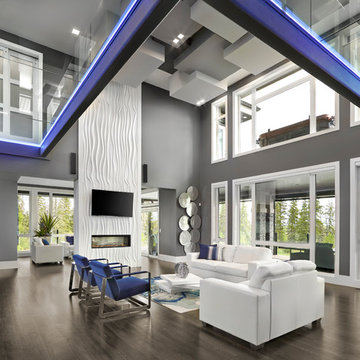
Two story greatroom with a stunning glass walk way with RGB LED lighting. Tile wall with 2 sided fireplace. Detail box ceileing design. Juliet balcony.
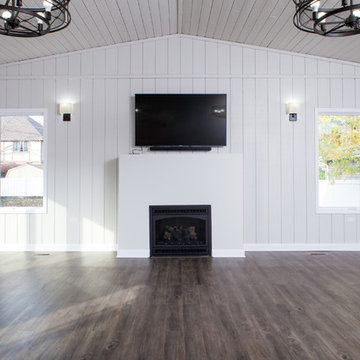
Previously unusable space renovated into a modern family living area and bedroom.
Family Room Design Photos with Dark Hardwood Floors and a Plaster Fireplace Surround
7
