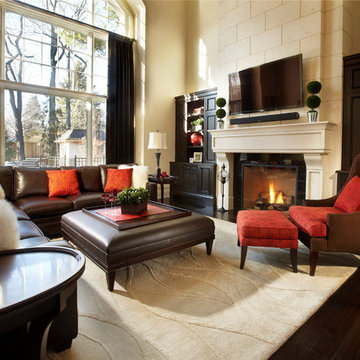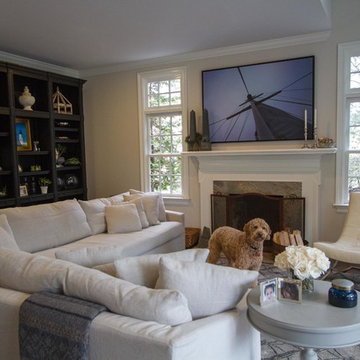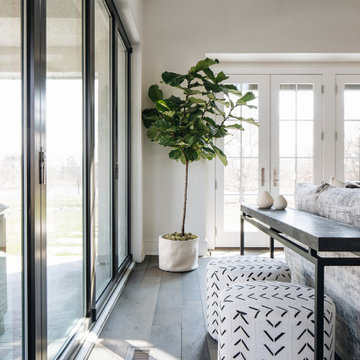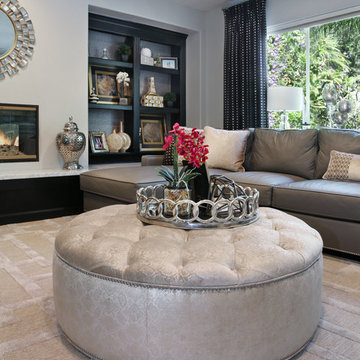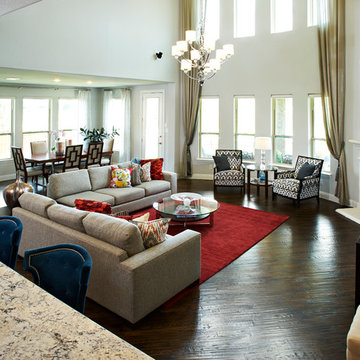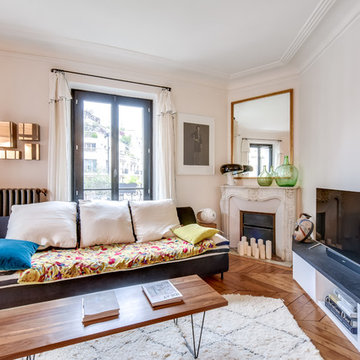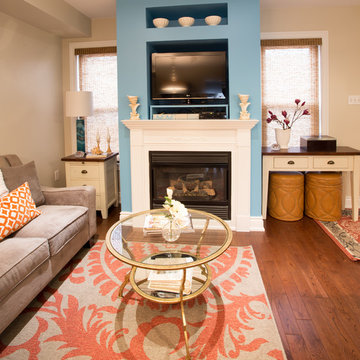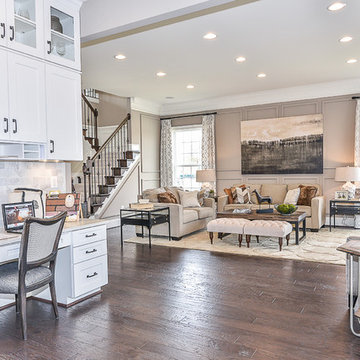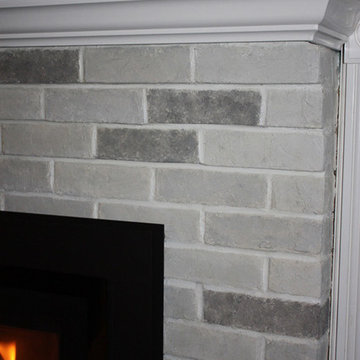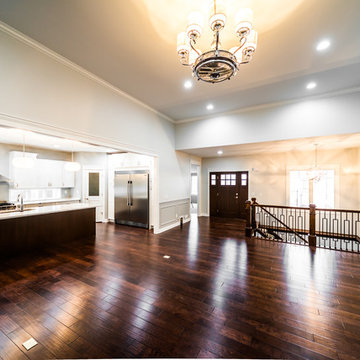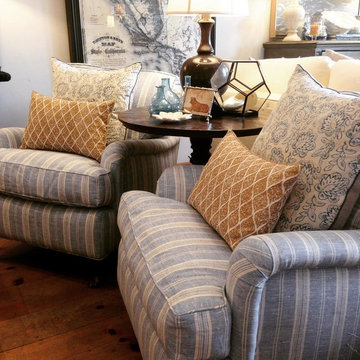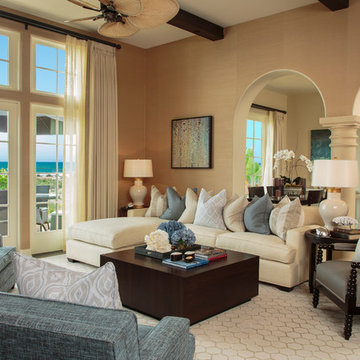Family Room Design Photos with Dark Hardwood Floors and a Plaster Fireplace Surround
Refine by:
Budget
Sort by:Popular Today
141 - 160 of 785 photos
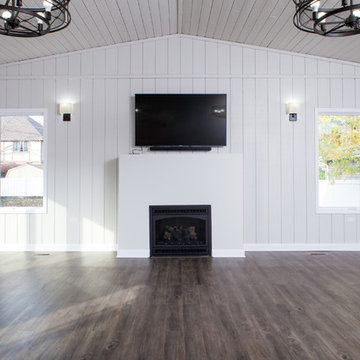
Previously unusable space renovated into a modern family living area and bedroom.
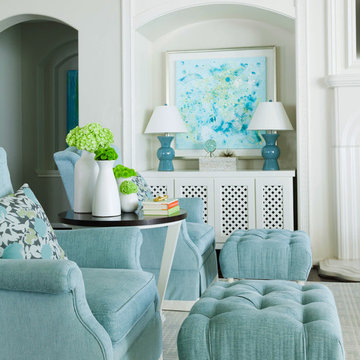
Custom artwork done by kids framed gallery style in this very family friendly family room.
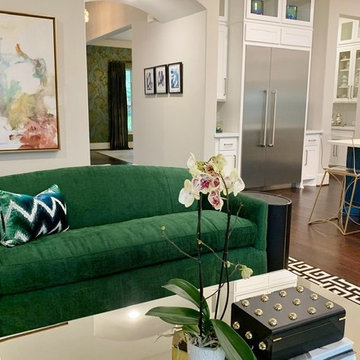
Art deco is introduced in the mirrored coffee table, low back sofa in emerald green velvet and the Greek key area rug. This room delights the eye in its use of color that is at once restrained and impactful.
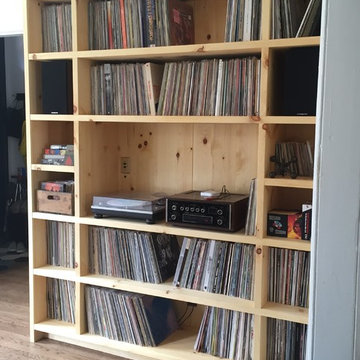
Knotty pine (solid wood) cabinet built to accommodate huge records collection along with amplifier, speakers and records player.
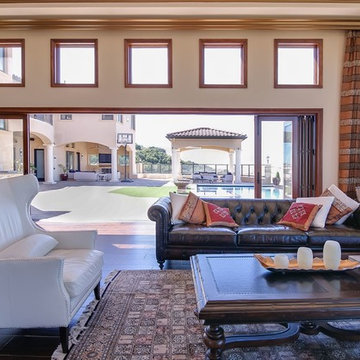
Impluvium Architecture
Location: San Ramon, CA, USA
This project was a direct referral from a friend. I was the Architect and helped coordinate with various sub-contractors. I also co-designed the project with various consultants including Interior and Landscape Design
Almost always, and in this case, I do my best to draw out the creativity of my clients, even when they think that they are not creative. This house is a perfect example of that with much of the client's vision and culture infused into the house.
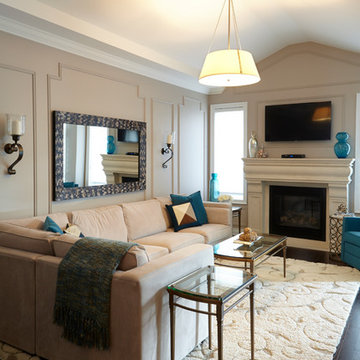
The family room was given added architectural detail through the addition of a complex pattern of moulding, incorporating panels of varying sizes and corner details. Panels on the end wall follow the peaked ceiling and outline the TV above the mantel, integrating it into the overall fireplace design. Walls were repainted a darker tone, adding warmth and depth to the room. A large area rug anchors the sectional sofa and unifies the seating arrangement.
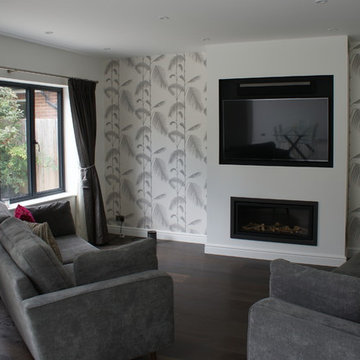
this is the snug area just off the open plan kitchen it benefits from pocket sliding doors (that we make ourselves). we have also installed engineered hardwood flooring, the fireplace was built with metal stud work and fire board all the cables for the tv e hidden behind the false wall
Family Room Design Photos with Dark Hardwood Floors and a Plaster Fireplace Surround
8
