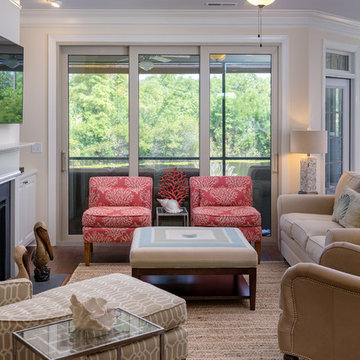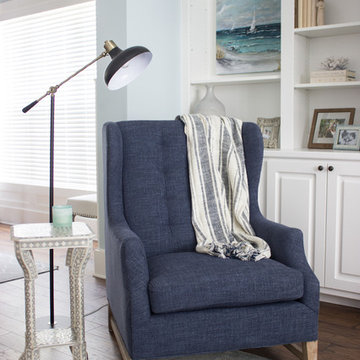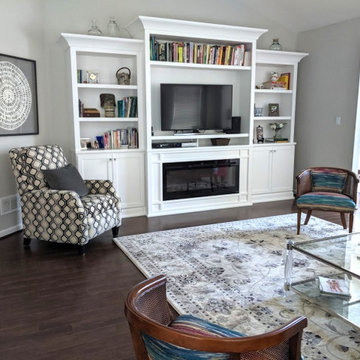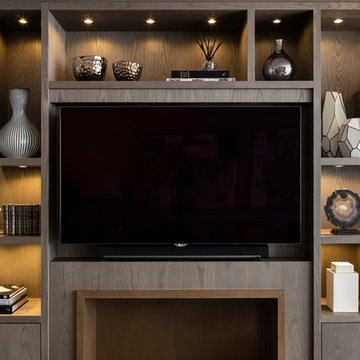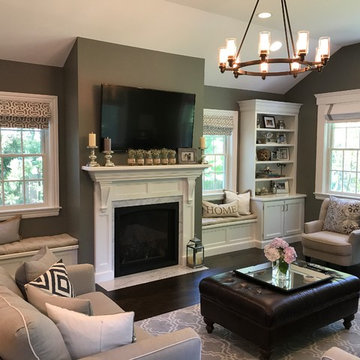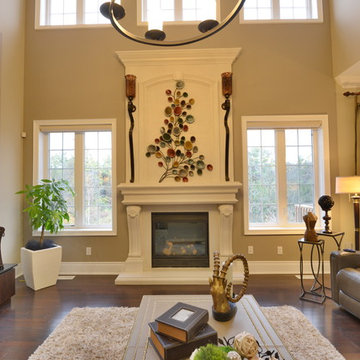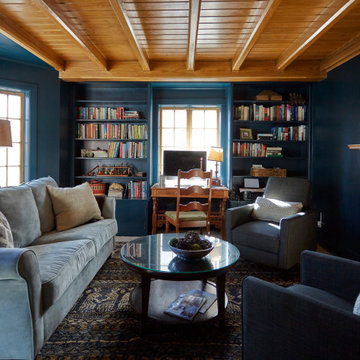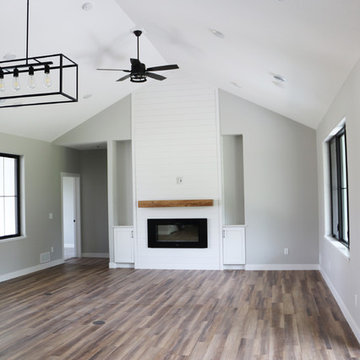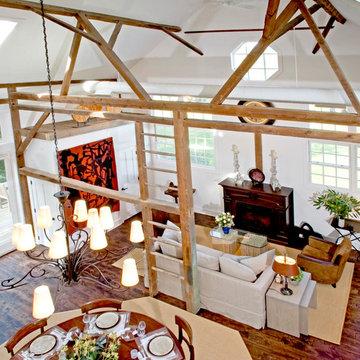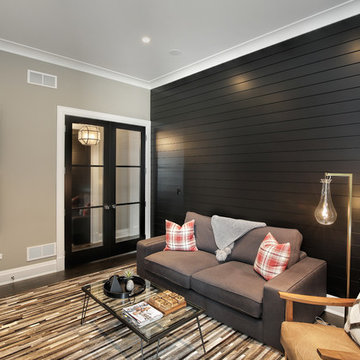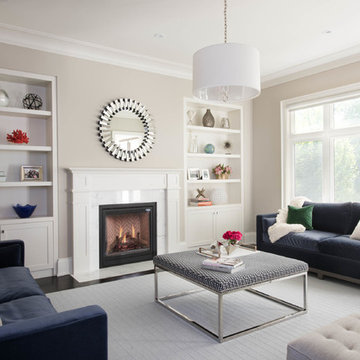Family Room Design Photos with Dark Hardwood Floors and a Wood Fireplace Surround
Refine by:
Budget
Sort by:Popular Today
121 - 140 of 1,757 photos
Item 1 of 3
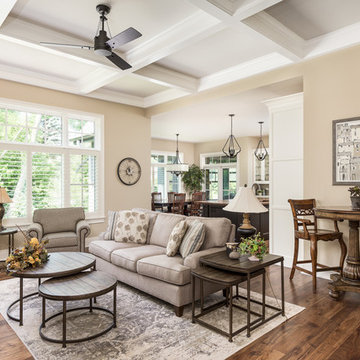
This 2 story home with a first floor Master Bedroom features a tumbled stone exterior with iron ore windows and modern tudor style accents. The Great Room features a wall of built-ins with antique glass cabinet doors that flank the fireplace and a coffered beamed ceiling. The adjacent Kitchen features a large walnut topped island which sets the tone for the gourmet kitchen. Opening off of the Kitchen, the large Screened Porch entertains year round with a radiant heated floor, stone fireplace and stained cedar ceiling. Photo credit: Picture Perfect Homes
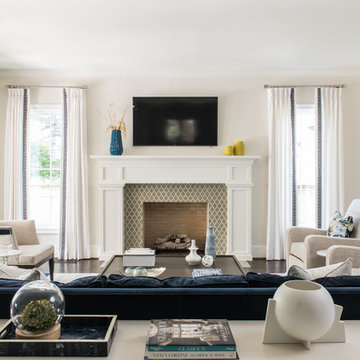
This family room, kitchen and kitchen nook are all open to one large area and work together seamlessly to create the perfect solution. With the navy, gray blue, and green blue color scheme running throughout, a cream and white accent in cabinetry and furniture pop the space with extra punch.
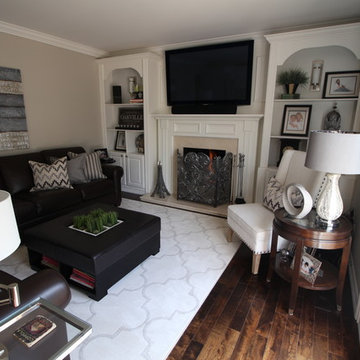
This calm, soothing family room update was created by; The Expert Touch Interiors. It's amazing how paint, new accents, art and a new area rug can transform a space. The foundation of this room was already sound, and with the vision and guidance of The Expert Touch Interiors, this space was beautifully transformed. Thank you for showcasing one of our brand new Botero area rugs!
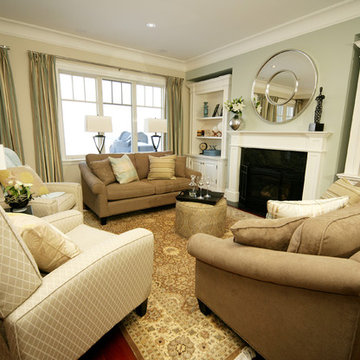
Coastal cottage feel for this weekend retreat. Lots of comfy seating including reclining chairs. This project is 5+ years old. Most items shown are custom (eg. millwork, upholstered furniture, drapery). Most goods are no longer available. Benjamin Moore paint.
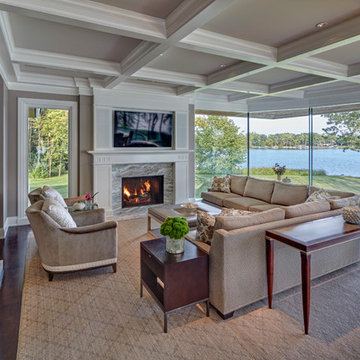
This New Build sits on a stunning body of water and has a unique quality about the space itself. While it has qualities of a more contemporary style with the vast open space, the client’s style was not necessarily contemporary by nature. Since most of the main floor was integrated into one large area the approach for furnishings and fabrics could not be overly traditional. I combined some geometric patterns with a transitional frame to ensure the space was not too overdone. The result is a current yet timeless look that will be in style for years to come.

Cozy family room with built-ins. We panelled the fireplace surround and created a hidden TV behind the paneling above the fireplace, behind the art.
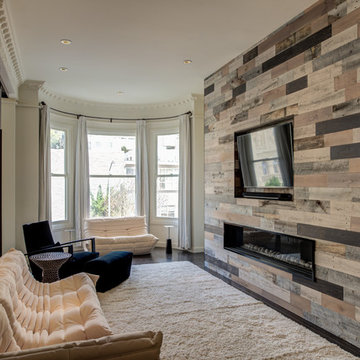
Renovated townhouse project in the Japantown neighborhood. The new fireplace is an Ortal unit by Blaze Fireplaces. The General Contractor was Fontana Construction.
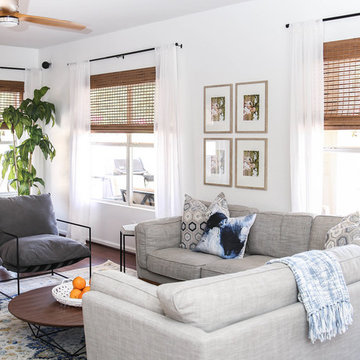
Updated this fireplace with added shiplap stained a natural finish to give it a more natural and earthy look. Added greenery to add life and color. Added a large hexagon mirror instead of a mantel piece to let the fireplace stand on it's own.
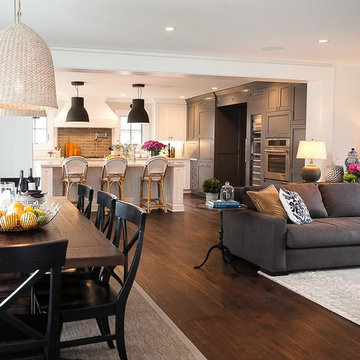
Open style layout that offers the perfect space to entertain. Silke Laqua
Family Room Design Photos with Dark Hardwood Floors and a Wood Fireplace Surround
7
