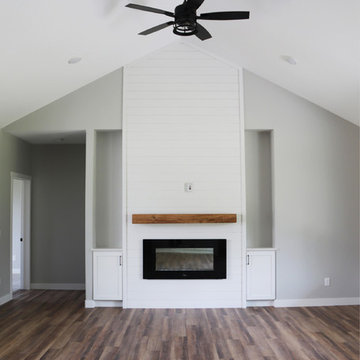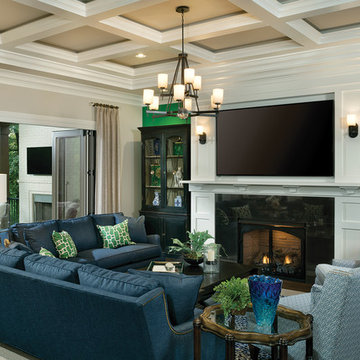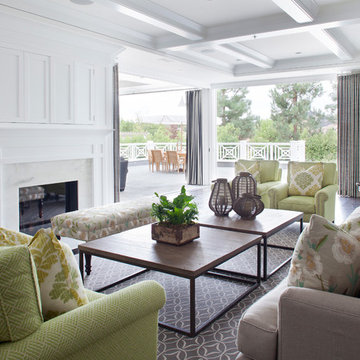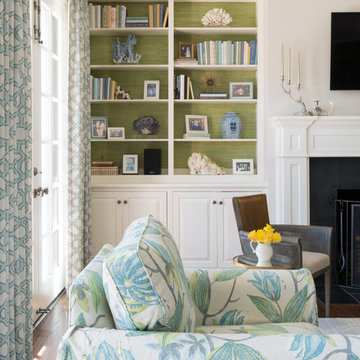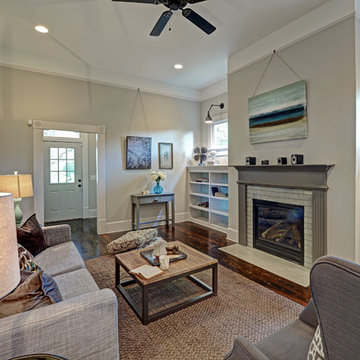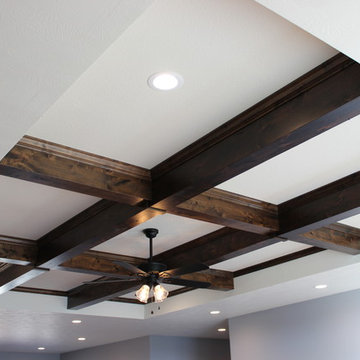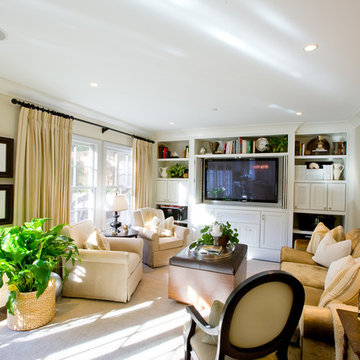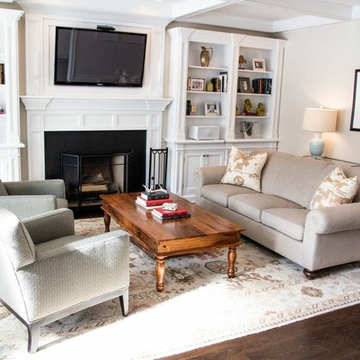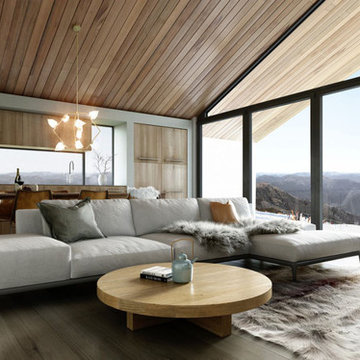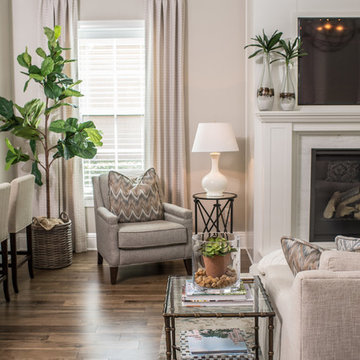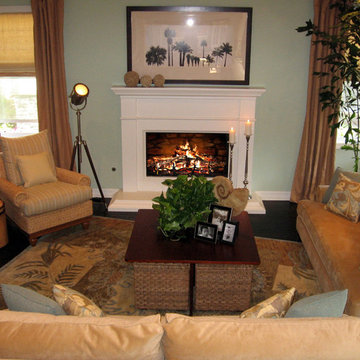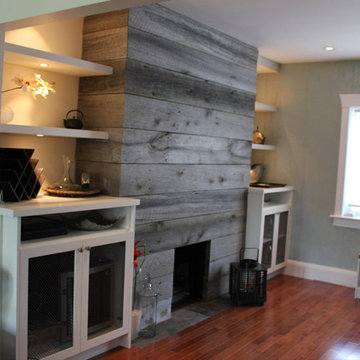Family Room Design Photos with Dark Hardwood Floors and a Wood Fireplace Surround
Refine by:
Budget
Sort by:Popular Today
41 - 60 of 1,757 photos
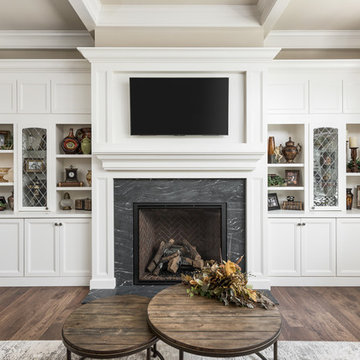
This 2 story home with a first floor Master Bedroom features a tumbled stone exterior with iron ore windows and modern tudor style accents. The Great Room features a wall of built-ins with antique glass cabinet doors that flank the fireplace and a coffered beamed ceiling. The adjacent Kitchen features a large walnut topped island which sets the tone for the gourmet kitchen. Opening off of the Kitchen, the large Screened Porch entertains year round with a radiant heated floor, stone fireplace and stained cedar ceiling. Photo credit: Picture Perfect Homes
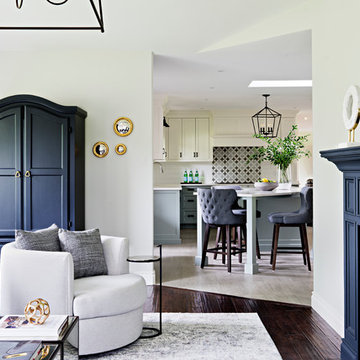
Newly renovated kitchen and family room in this peaceful country home.
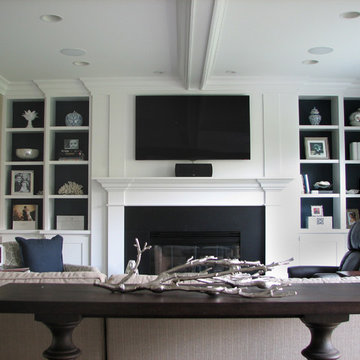
For the Family room instead of painting the whole room blue, we chose to paint the back of the cabinet shelves a navy blue still giving the room a strong color yet allowing it to blend with the existing pieces. Adding white and silver traditional and transitional accessories made the room a unique space.
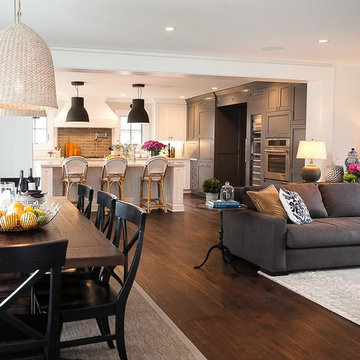
Open style layout that offers the perfect space to entertain. Silke Laqua
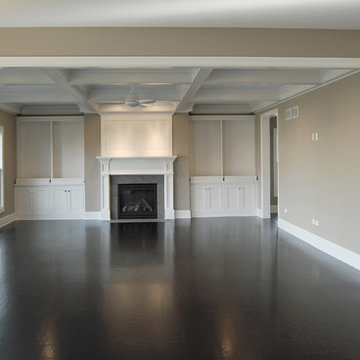
A beautiful fireplace with wood mantle and surround to ceiling height is flanked by built-in bookcases. The coffered ceiling tops off this fabulous family room.
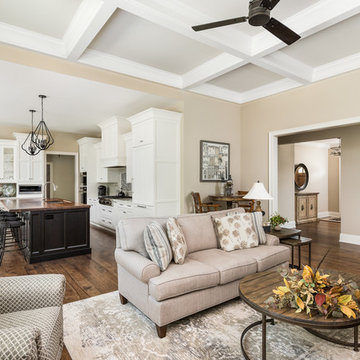
This 2 story home with a first floor Master Bedroom features a tumbled stone exterior with iron ore windows and modern tudor style accents. The Great Room features a wall of built-ins with antique glass cabinet doors that flank the fireplace and a coffered beamed ceiling. The adjacent Kitchen features a large walnut topped island which sets the tone for the gourmet kitchen. Opening off of the Kitchen, the large Screened Porch entertains year round with a radiant heated floor, stone fireplace and stained cedar ceiling. Photo credit: Picture Perfect Homes
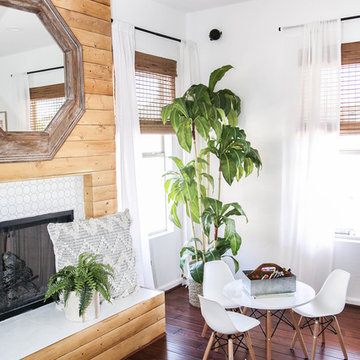
Updated this fireplace with added shiplap stained a natural finish to give it a more natural and earthy look. Added greenery to add life and color. Added a large hexagon mirror instead of a mantel piece to let the fireplace stand on it's own.
Family Room Design Photos with Dark Hardwood Floors and a Wood Fireplace Surround
3
