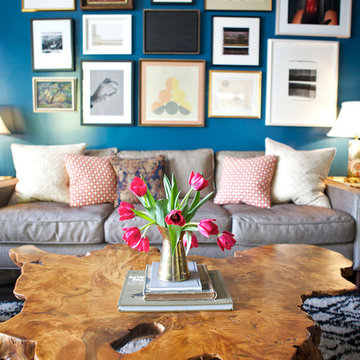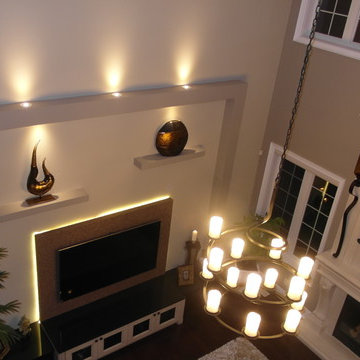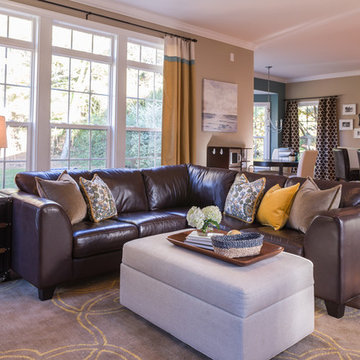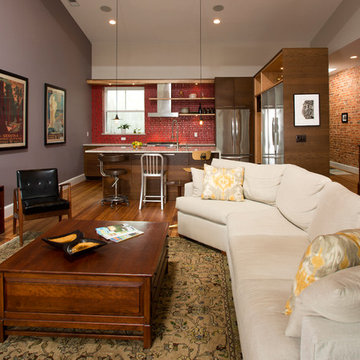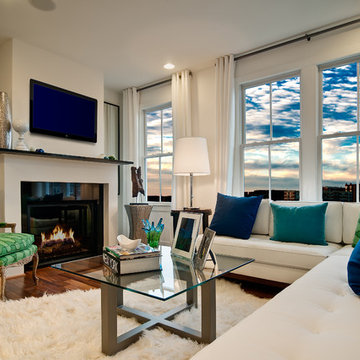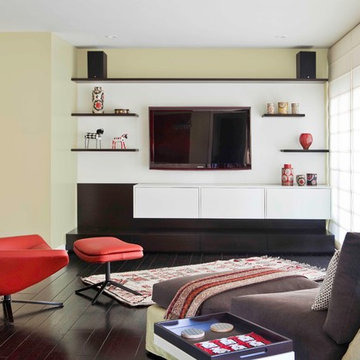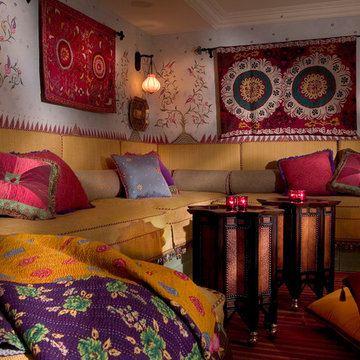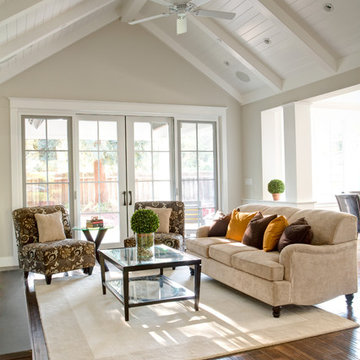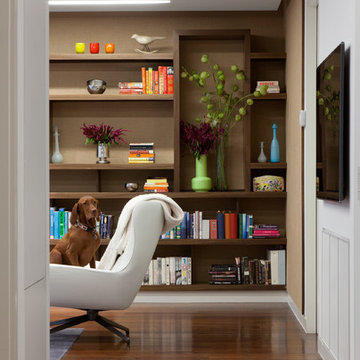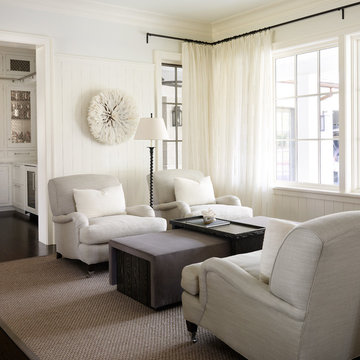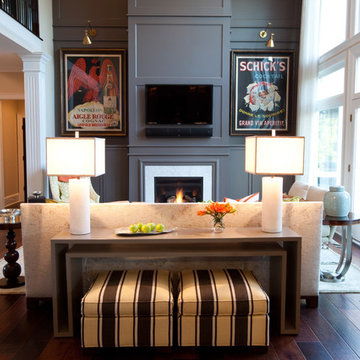Family Room Design Photos with Dark Hardwood Floors and Brick Floors
Refine by:
Budget
Sort by:Popular Today
141 - 160 of 29,823 photos
Item 1 of 3
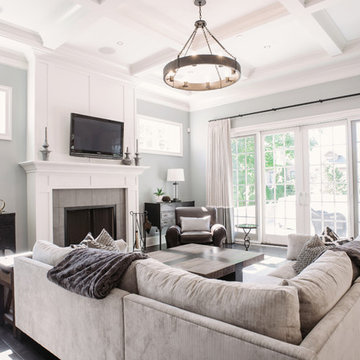
A custom home builder in Chicago's western suburbs, Summit Signature Homes, ushers in a new era of residential construction. With an eye on superb design and value, industry-leading practices and superior customer service, Summit stands alone. Custom-built homes in Clarendon Hills, Hinsdale, Western Springs, and other western suburbs.

The fireplace is simplistic with sophisticated details. Large format slate tiles were hand selected for the right balance of color in this highly variable stone. The beam from which the mantle was built is reclaimed from an old Barnum & Bailey barn and refinished by a local craftsman who also added the locally picked rail road ties to complete the design. To give the space more dimension, we furred out the surrounding area on which the slate was applied to create this inset of leathered black granite. The granite texture pulls in the hand forged iron on the doors and iron pegs on the beam. The room was completed by the this one of a kind artemedis fan that also has rustic materials and a contemporary flair.
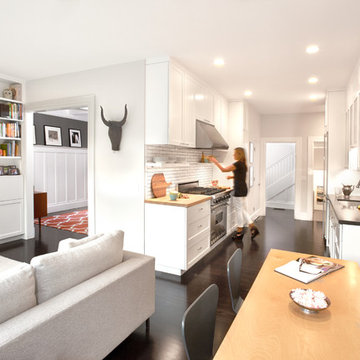
The kitchen, breakfast nook and family room are all connected in an open floor plan. The traditional dining room is easily accessible from the family room.
Photography: Brian Mahany
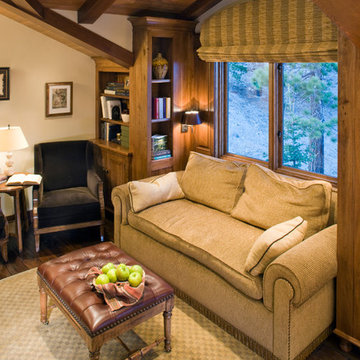
Lesley Allen Photography, Interior Design by Corinne Brown, ASID This is a cozy sitting room, used for reading. The mohair chairs are from Charles Pollock, as is the down sofa. The Custom cabinetry, by DK Woodworks is walnut, which has been bleached and then stained to achieve a lighter, more golden tone.
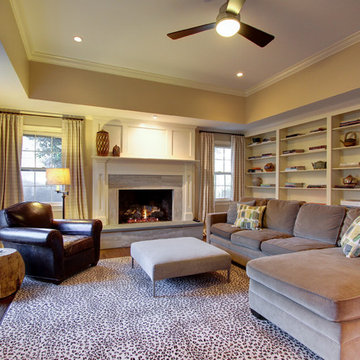
This room was given new life with the addition of built ins, new flooring, new fireplace and tray ceilings!
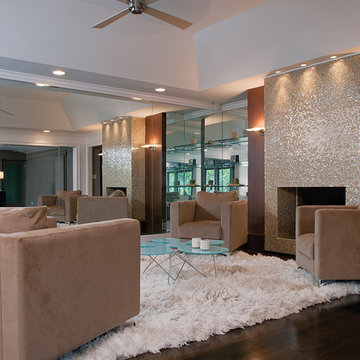
Burns Century Interior Design
www.burnscentury.com
Photography by Jan Stittleburg

Billy Cunningham Photography & Austin Patterson Disston Architects, Southport CT
Family Room Design Photos with Dark Hardwood Floors and Brick Floors
8
