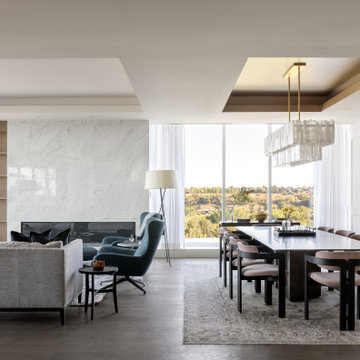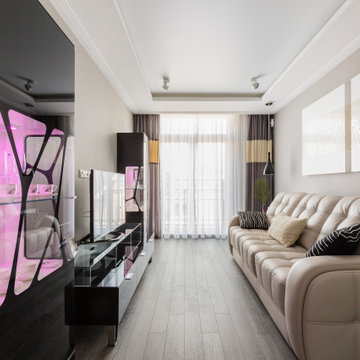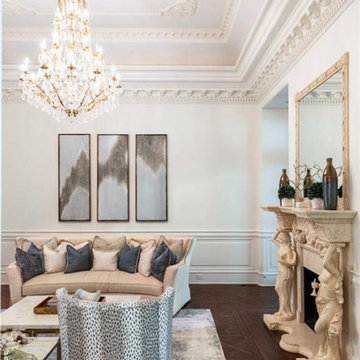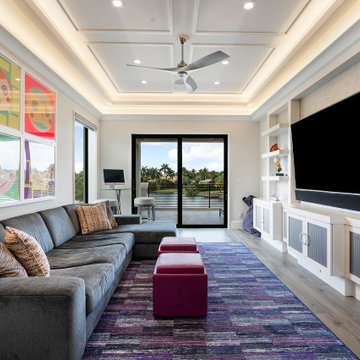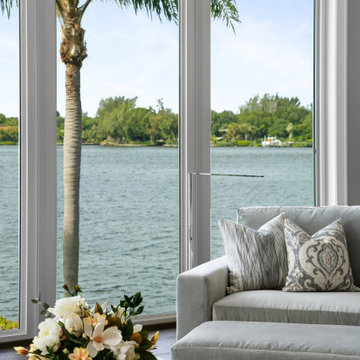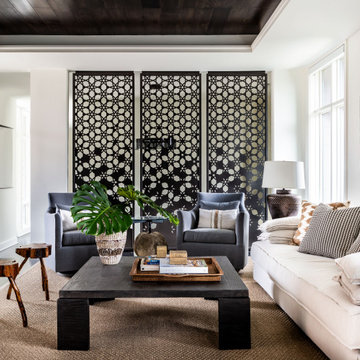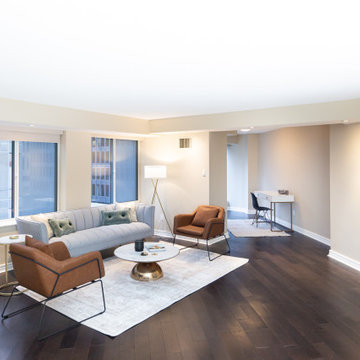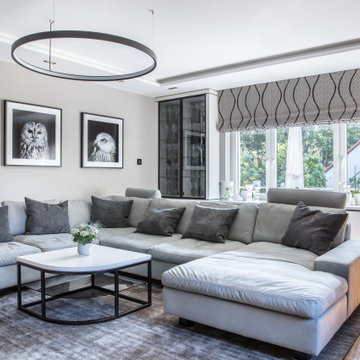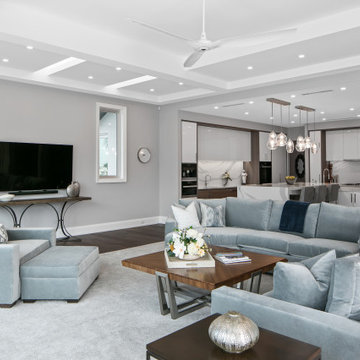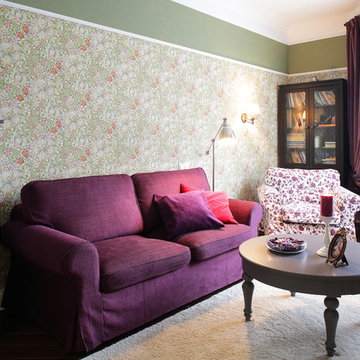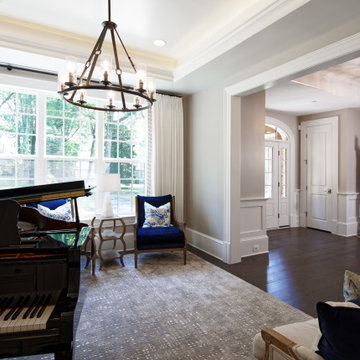Family Room Design Photos with Dark Hardwood Floors and Recessed
Refine by:
Budget
Sort by:Popular Today
1 - 20 of 92 photos
Item 1 of 3

The use of bulkhead details throughout the space allows for further division between the office, music, tv and games areas. The wall niches, lighting, paint and wallpaper, were all choices made to draw the eye around the space while still visually linking the separated areas together.

We were thrilled when this returning client called with a new project! This time, they wanted to overhaul their family room, and they wanted it to really represent their style and personal interests, so we took that to heart. Now, this 'grown-up' Star Wars lounge room is the perfect spot for this family to relax and binge-watch their favorite movie franchise.
This space was the primary 'hang-out' zone for this family, but it had never been the focus while we tackled other areas like the kitchen and bathrooms over the years. Finally, it was time to overhaul this TV room, and our clients were on board with doing it in a BIG way.
We knew from the beginning we wanted this to be a 'themed' space, but we also wanted to make sure it was tasteful and could be altered later if their interests shifted.
We had a few challenges in this space, the biggest of which was storage. They had some DIY bookshelf cabinets along the entire TV wall, which were full, so we knew the new design would need to include A LOT of storage.
We opted for a combination of closed and open storage for this space. This allowed us to highlight only the collectibles we wanted to draw attention to instead of them getting lost in a wall full of clutter.
We also went with custom cabinetry to create a proper home for their audio- visual equipment, complete with speaker wire mesh cabinet fronts.

This room as an unused dining room. This couple loves to entertain so we designed the room to be dramatic to look at, and allow for movable seating, and of course, a very sexy functional custom bar.

This family room features a mix of bold patterns and colors. The combination of its colors, materials, and finishes makes this space highly luxurious and elevated.
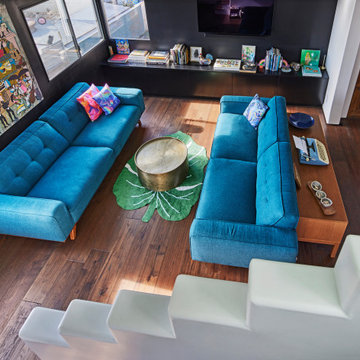
The living room with entry to right as one climbs the staircase to the second floor primary suite.
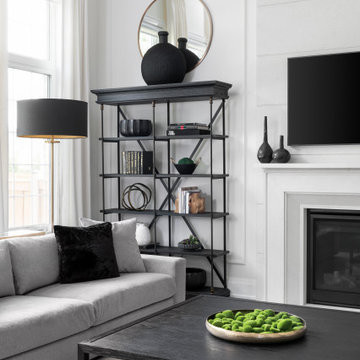
The great room with 13' high ceilings and stone fireplace. Custom furnishings and drapery.
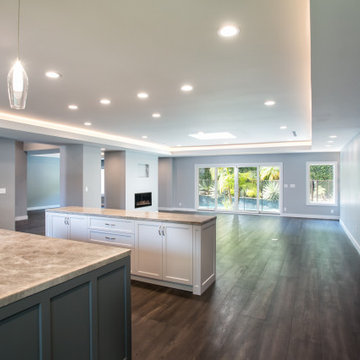
This 'great room' living area has a wonderful open space that continues to the kitchen. Contemporary styling with white shaker cabinets and a second island with grey paint finish--both topped with 'Perla Venata' quartzite countertop material. An LED backlit ceiling tray connects the ceiling throughout the kitchen and living area and gives a soft or bright glow to the entire space.
Family Room Design Photos with Dark Hardwood Floors and Recessed
1
