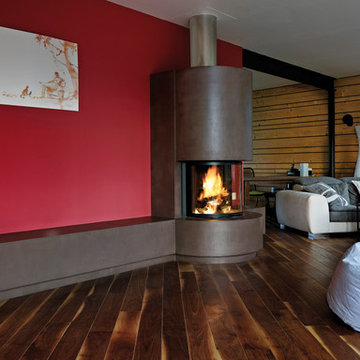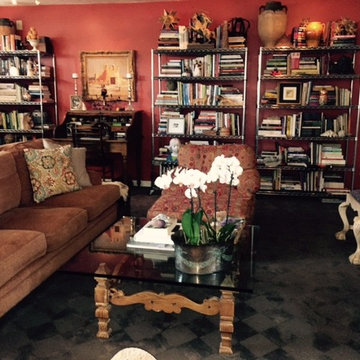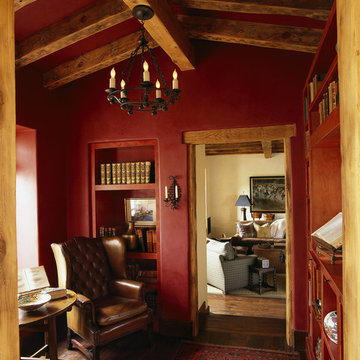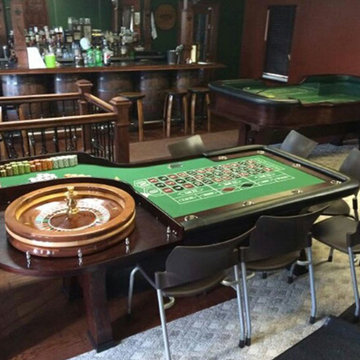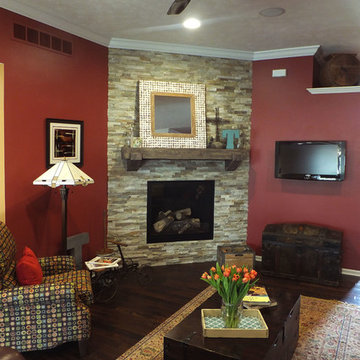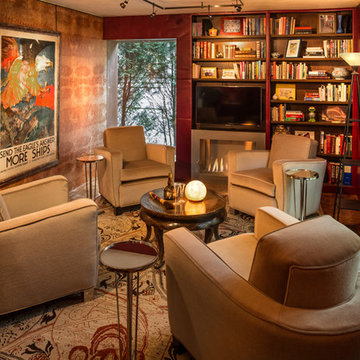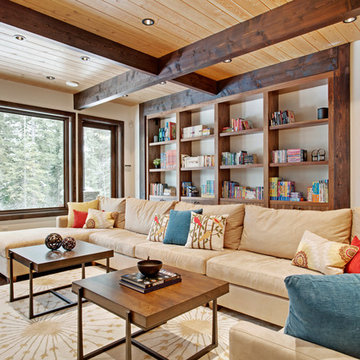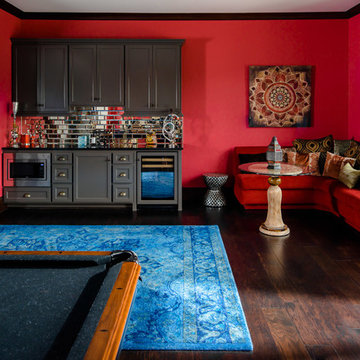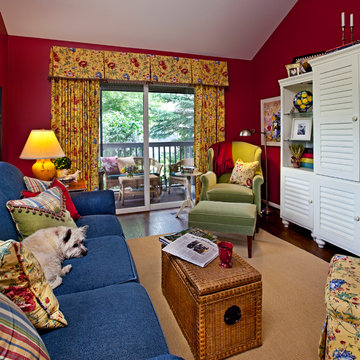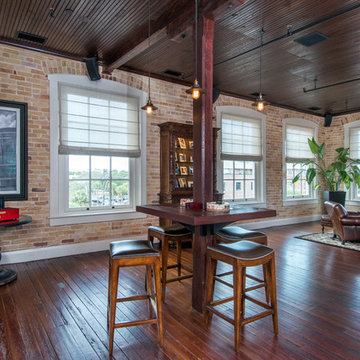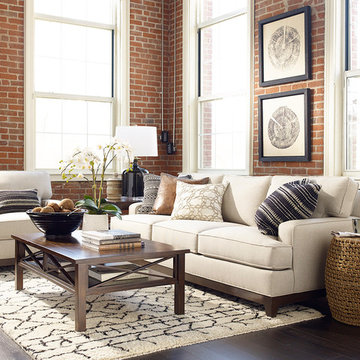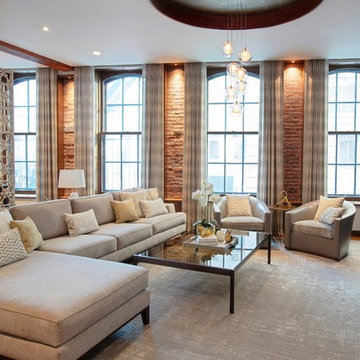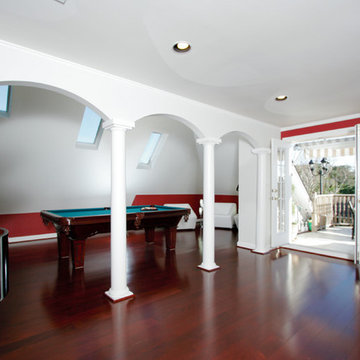Family Room Design Photos with Red Walls and Dark Hardwood Floors
Refine by:
Budget
Sort by:Popular Today
1 - 20 of 113 photos
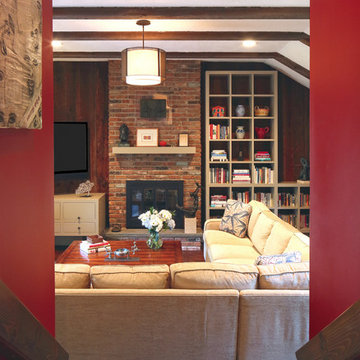
Susan Fisher Photography
A Family Room for hanging out, watching TV and relaxing. But comfortable and elegant at the same time.
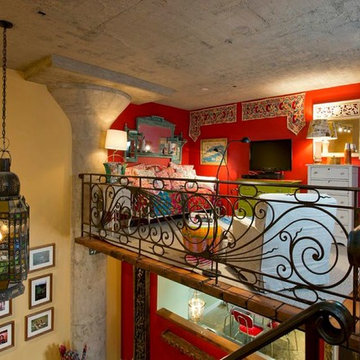
This loft mezzanine space is a cozy and colorful family room framed by an amazing Art Nouveau railing piece found at an architectural salvage yard.
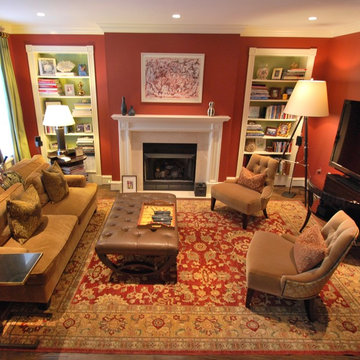
TV viewing family room by Michael Molesky Interior Design. Deep brick red wall color is warm and inviting. Soft corduroy and mohair upholstery fabrics. Leather button tufted oversized ottoman. Green accent color in both the silk curtains and bookshelf backs.
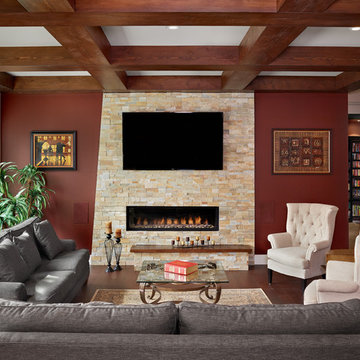
We are just next to the staircase, it would be to our left. You can see into the entrance that the barn door encloses. A Library! Filled to the brim with the family collection of books.
This cozy family room just invites you to take your book and read close to the fireplace and look the window to a view I can only imagine is beautiful. The asymmetrical fireplace surround is genius in catching your eye and a play on the linear design that's throughout the floor and ceiling. Still loving all the colours this home consistently features; the orange reds especially!
How about you, still loving it as much as we are?
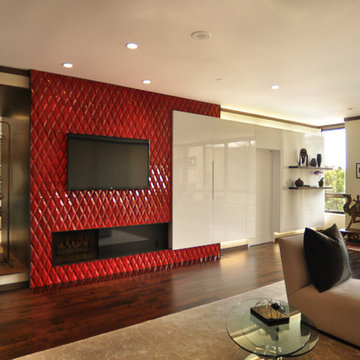
We designed a living room where the clients wanted to incorporate lots of storage without it looking like storage units. There is a small bar with a bar sink and beverage cooler behind the white lacquer doors!
Family Room Design Photos with Red Walls and Dark Hardwood Floors
1
