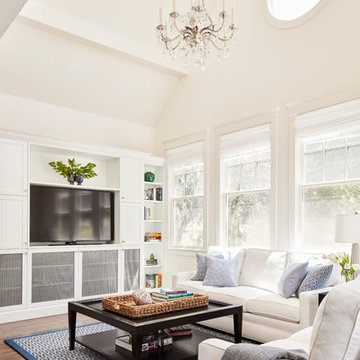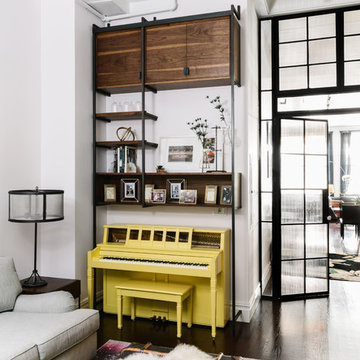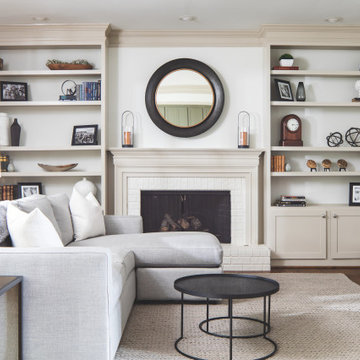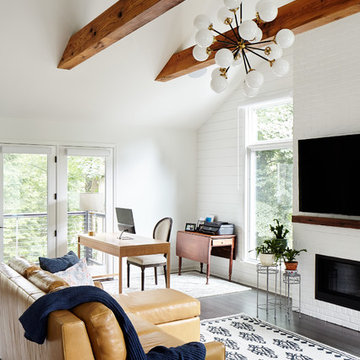Family Room Design Photos with White Walls and Dark Hardwood Floors
Refine by:
Budget
Sort by:Popular Today
1 - 20 of 7,309 photos

A playground by the beach. This light-hearted family of four takes a cool, easy-going approach to their Hamptons home.

This custom built-in entertainment center features white shaker cabinetry accented by white oak shelves with integrated lighting and brass hardware. The electronics are contained in the lower door cabinets with select items like the wifi router out on the countertop on the left side and a Sonos sound bar in the center under the TV. The TV is mounted on the back panel and wires are in a chase down to the lower cabinet. The side fillers go down to the floor to give the wall baseboards a clean surface to end against.
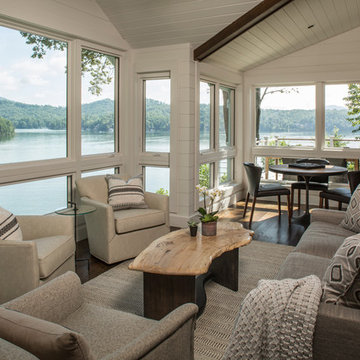
Interior Design: Allard + Roberts Interior Design
Construction: K Enterprises
Photography: David Dietrich Photography
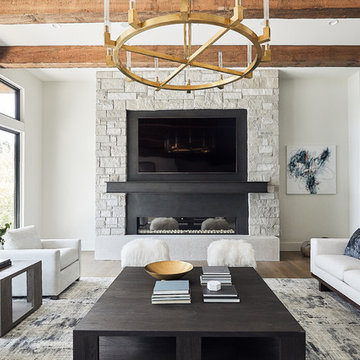
ORIJIN STONE exclusive custom-crafted limestone veneer blend. Custom fabricated hearth stone in our Pewter™ limestone.
Photography by Canary Grey.
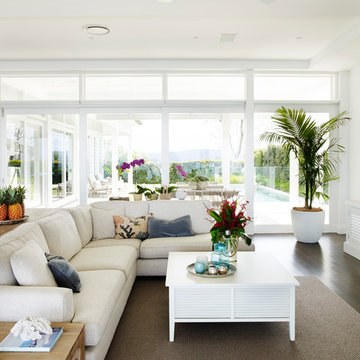
Hamptons Style beach house designed and built by Stritt Design and Construction on Sydney's Northern Beaches.
Open plan living room with sandstone fireplace, high ceilings, expansive glass and view through to back yard and pool.
Family Room Design Photos with White Walls and Dark Hardwood Floors
1




