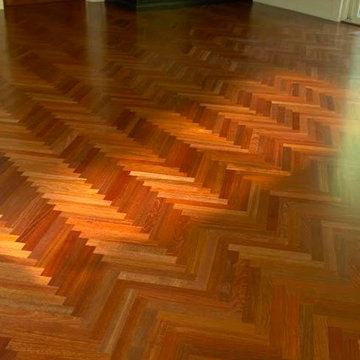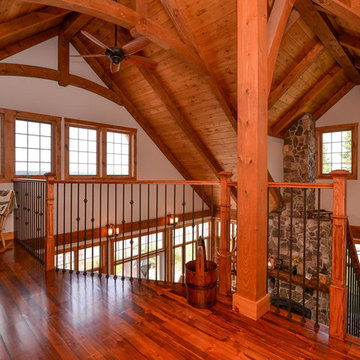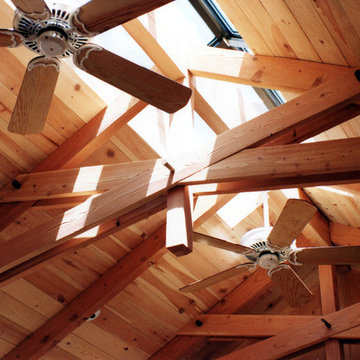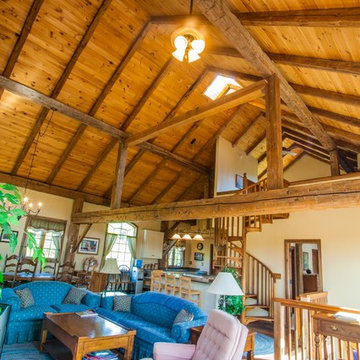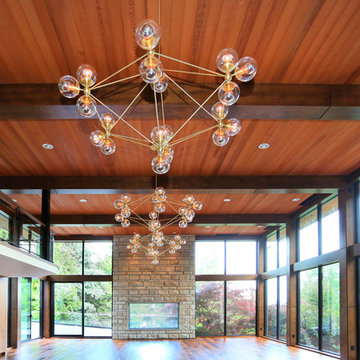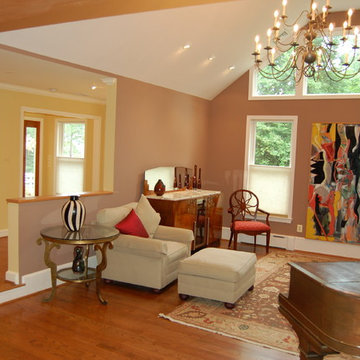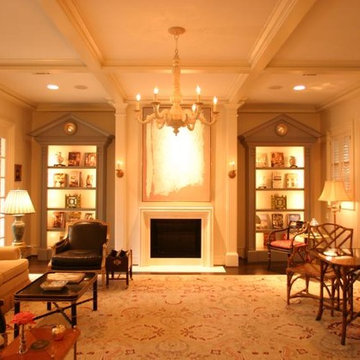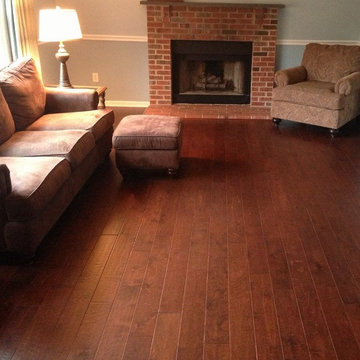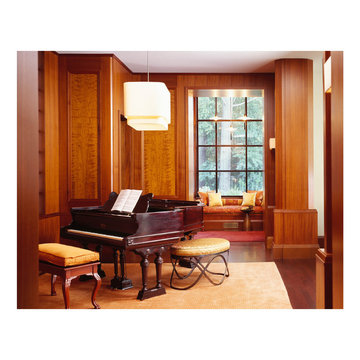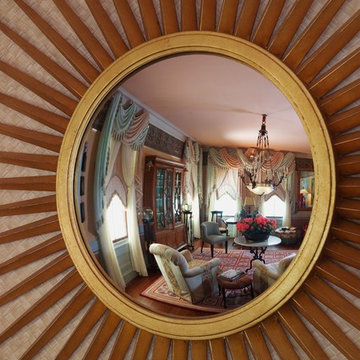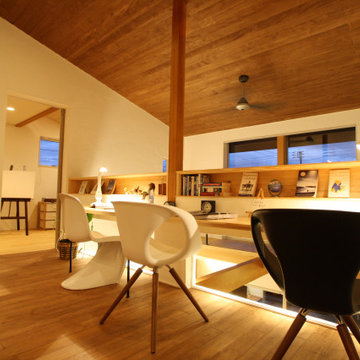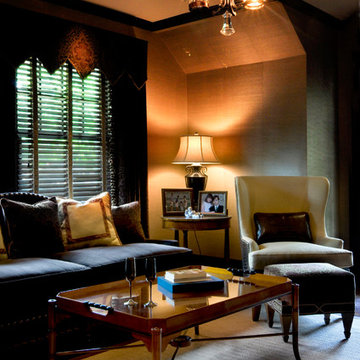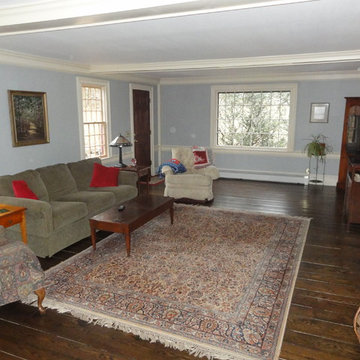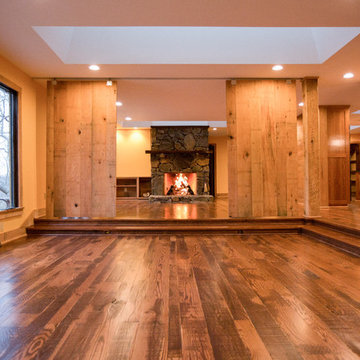Family Room Design Photos with Dark Hardwood Floors
Refine by:
Budget
Sort by:Popular Today
121 - 140 of 195 photos
Item 1 of 3
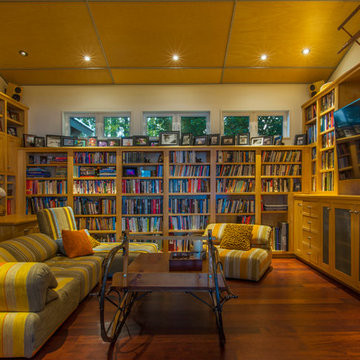
On the shore of Lake Ontario, adjacent to a large wetland, this residence merges ecological design and logical planning with a contemporary style that takes cues from the local agrarian architecture. Four interconnected buildings evocative of an evolved farmhouse separate public and private activities, while also creating a series of external courtyards. The materials, organization of structures and framed views from the residence are experienced as a series of juxtapositions: tradition and innovation, building and landscape, shelter and exposure.
Photographer:
Andrew Phua | APHUA
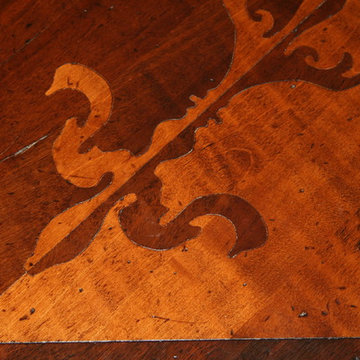
Close-up of the gorgeous detailing on this Art Italia coffee table. Inlay wood marquetry.
Photo taken by Michelle Lecinski
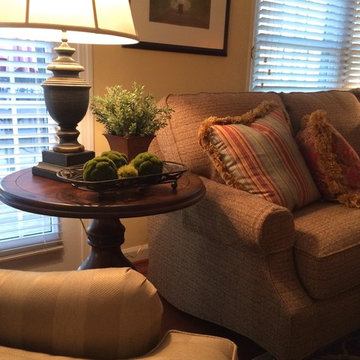
Close up of the side table and sofa pillows before the window treatments were installed.
All new family room--new hardwood floors, new entry to room, new french doors to outdoors, new 2" blinds, new dragonfly window treatments, new over mantel, new paint, new lighting, new rug, almost all new furniture, accessories and art.
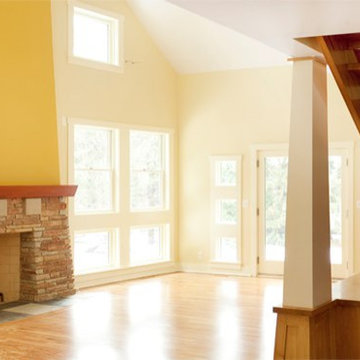
Extensive remodel of a 1940s ranch to expand and modernize the home, create more living space, and maximize home's surrounding property.
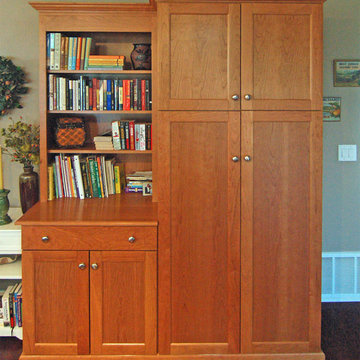
The contrast between white and natural cherry cabinets give this kitchen an upbeat energy while keeping a neutral color scheme for decorative versatility. Note the glass inserts at the top of the wall storage cabinets -- they allow the display of decorative items without limiting the functional storage of these cabinets (ie the easy to reach part of the storage can remain hodgepodge for everyday use while the hard-to-reach tops can be left beautifully set for display)
Wood-Mode Fine Custom Cabinetry, Brookhaven's Andover
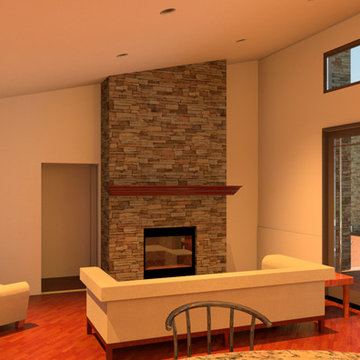
Rickey Wright - Interior Rendering of Family Room and Fireplace. Notice the Clerestory Windows that introduce natural light to the room.
Family Room Design Photos with Dark Hardwood Floors
7
