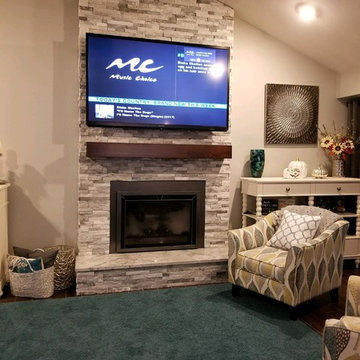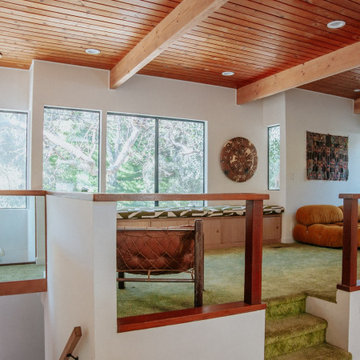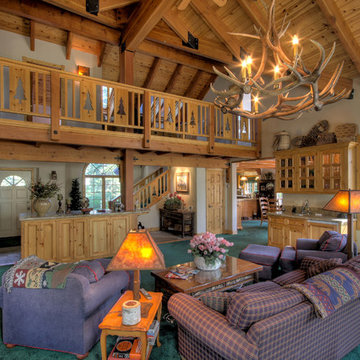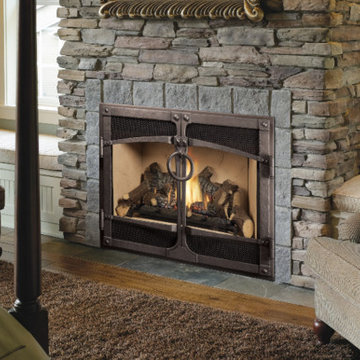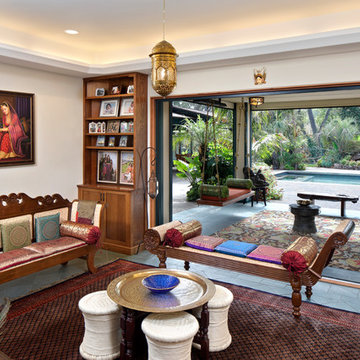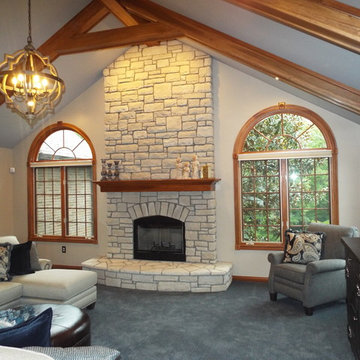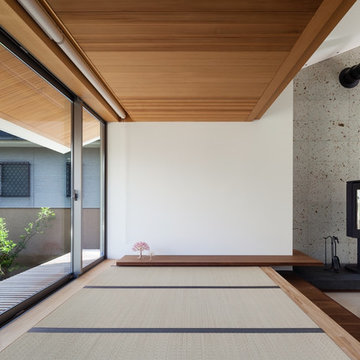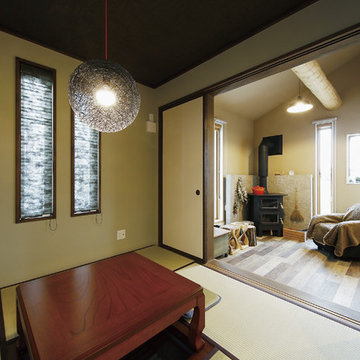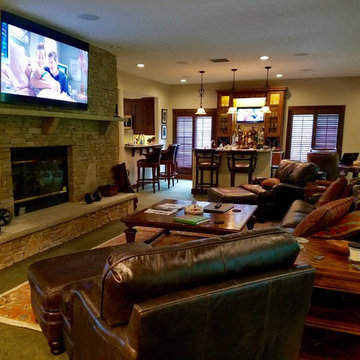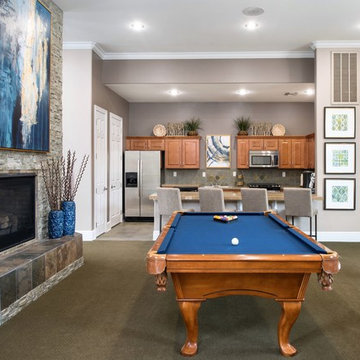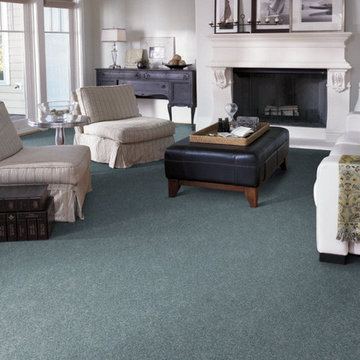Family Room Design Photos with Green Floor
Refine by:
Budget
Sort by:Popular Today
1 - 20 of 46 photos
Item 1 of 3
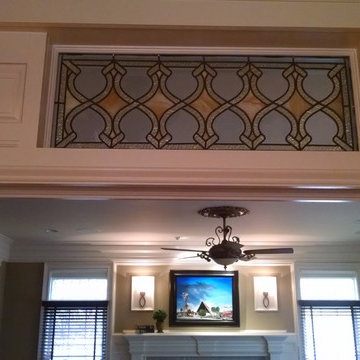
Before you enter into this family room, look up and see the beautiful stained glass transom that was original to this 1908 home. It was refurbished and restored. Photo Credit: N. Leonard
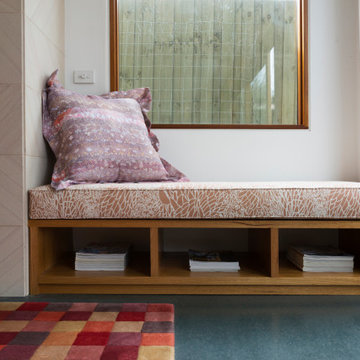
Fireplace, benchseat and joinery design for new house extension in inner city Melbourne. Designed to accommodate client's existing furnishings. Custom made cushioning for benchseat.
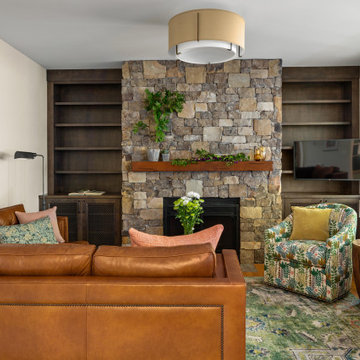
This fabulous family room takes advantage of both the entertainment FUNctionality needed within the room and the views of the outdoors!
Anything is possible with a great team! This renovation project was a fun and colorful challenge!
We were thrilled to have the opportunity to both design and realize the client's vision 100% via Zoom throughout 2020!
Interior Designer: Sarah A. Cummings
@hillsidemanordecor
Photographer: Steven Freedman
@stevenfreedmanphotography
Collaboration: Lane Pressley
@expressions_cabinetry
#stevenfreedmanphotography
#expressionscabinetry
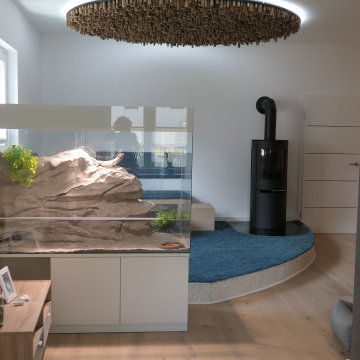
Die moderne Interpretation einer Ofenbank auf einem abgerundeten Podest. Den seitlichen Abschluss und Hingucker bildet das Terrarium, das dem Gesamtkonzept entsprechend auch in weiß und Naturtönen gestaltet wurde. Die runde Deckenscheibe ist aus Astholz gestaltet und hinterleuchtet.
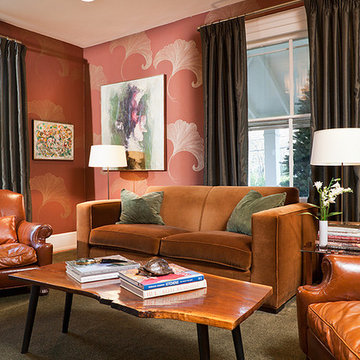
in this midcentury inspired den, rust is classic. a mohair rust velvet sofa is bookended by vintage rust leather club chairs. a live edge cocktail table finishes the look.
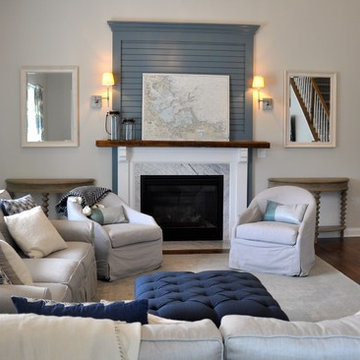
Family Room Space for this growing family uses slipcovered furniture that is easily cleanable. The space uses coastal blues, creams, pale gray and greens to create a warm and inviting space.
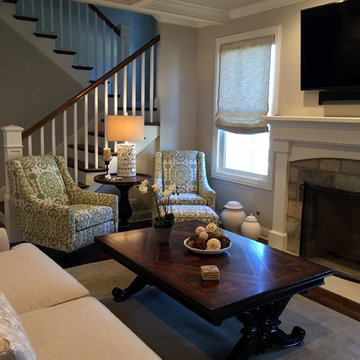
Elegant Roman Shades filter light for this Libertyville family room, complimenting the décor without overpowering the room.
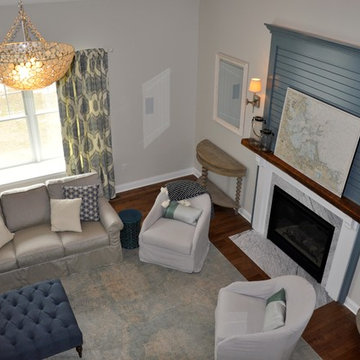
Family Room Space for this growing family uses slipcovered furniture that is easily cleanable. The space uses coastal blues, creams, pale gray and greens to create a warm and inviting space.
Family Room Design Photos with Green Floor
1

