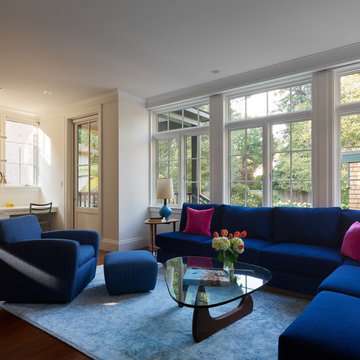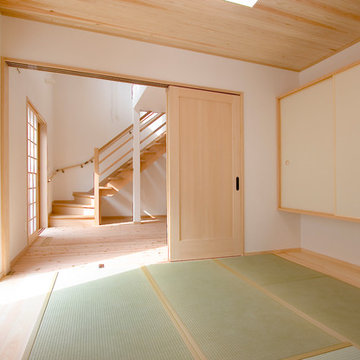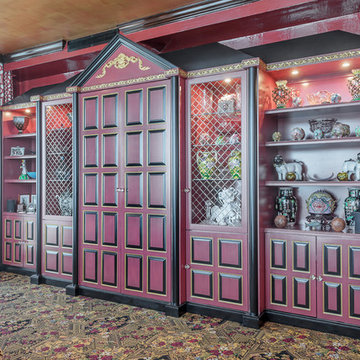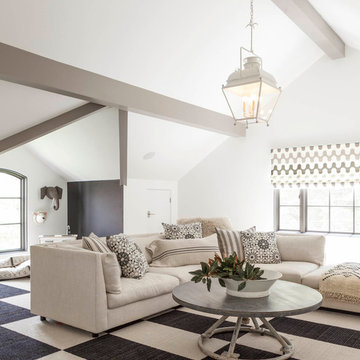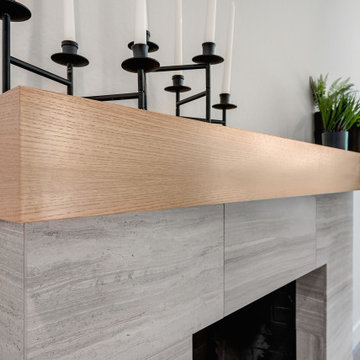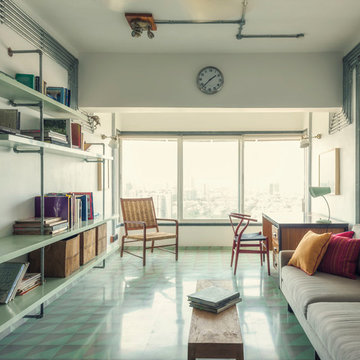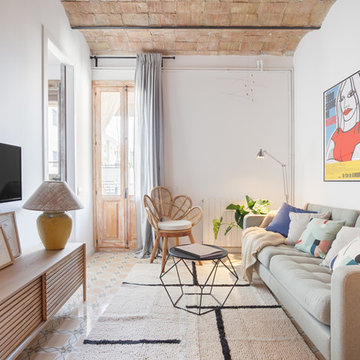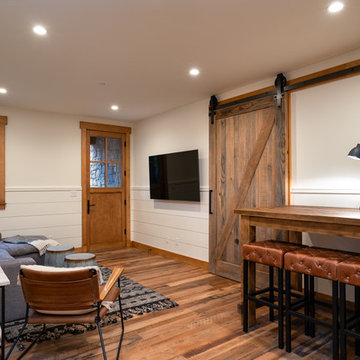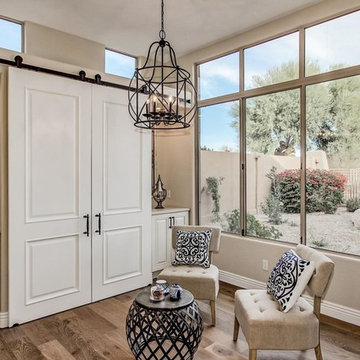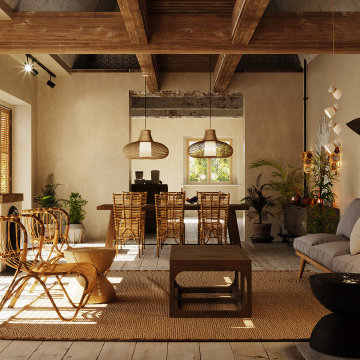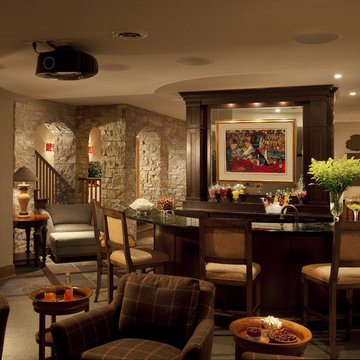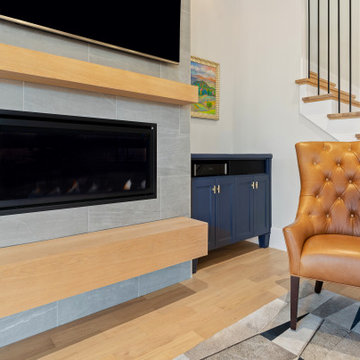Family Room Design Photos with Green Floor and Multi-Coloured Floor
Refine by:
Budget
Sort by:Popular Today
61 - 80 of 2,077 photos
Item 1 of 3

Custom wood work made from reclaimed wood or lumber harvested from the site. The vigas (log beams) came from a wild fire area. Adobe mud plaster. Recycled maple floor reclaimed from school gym. Locally milled rough-sawn wood ceiling. Adobe brick interior walls are part of the passive solar design.
A design-build project by Sustainable Builders llc of Taos NM. Photo by Thomas Soule of Sustainable Builders llc. Visit sustainablebuilders.net to explore virtual tours of this and other projects.
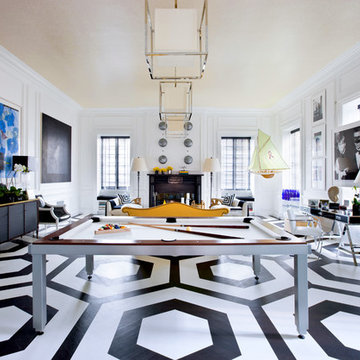
Holiday House 2009 room, themed "Father's Day", Eric Cohler hand painted the wooden floor in a graphic black - and - white design inspired by David Hicks. Cubic lanterns of Cohler's design, embossed faux-crocodile ceiling covering, and a pair of Regency armchairs upholstered in black patent leather define the space.

琉球畳の和室は、二方向に設けた中庭が実際よりも広く体感させてくれます。開口の大きさを変えることで陰影がつき空間にリズムが生まれます。
Photographer:Yasunoi Shimomura

Builder: Michels Homes
Interior Design: Talla Skogmo Interior Design
Cabinetry Design: Megan at Michels Homes
Photography: Scott Amundson Photography
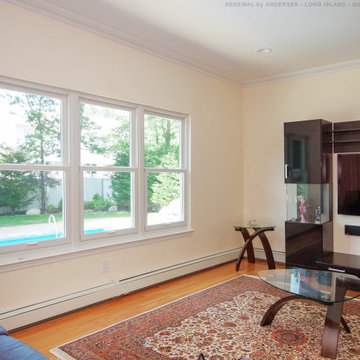
Bright contemporary family room with new triple window combination we installed. This stylish room with leather and glass furnishings looks amazing with these three new double hung windows installed side-by-side looking out onto a pool area. Get started replacing your home windows with Renewal by Andersen of Long Island, serving Suffolk, Nassau, Brooklyn and Queens.
Replacing your windows is just a phone call away -- Contact Us Today! 844-245-2799
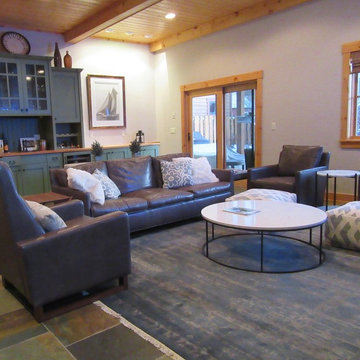
This cozy daylit room was simple to layout a floating area of furniture - leather sofa-2 lounge chairs with ottomans and a dad's chair. A new rug in soft blues and grays above the blue green gray slate was a great choice. The tables are quartzite, steel and walnut. The small round table is two tier white onyx in a checkerboard. Furry and fabric cozy pillows are the accents.
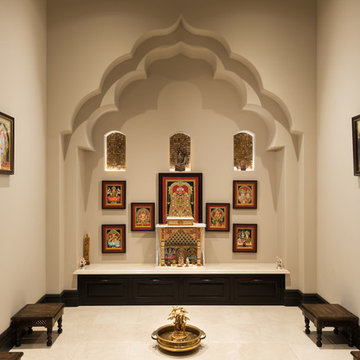
We love this home's custom sanctuary and prayer room, featuring French Doors, built-in seating, and natural stone flooring!
Family Room Design Photos with Green Floor and Multi-Coloured Floor
4
