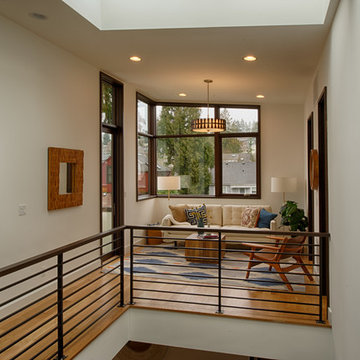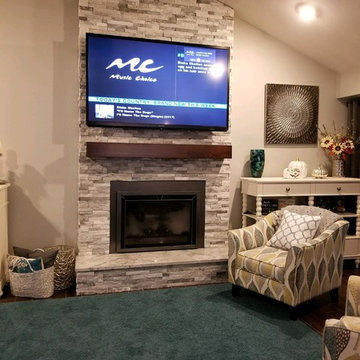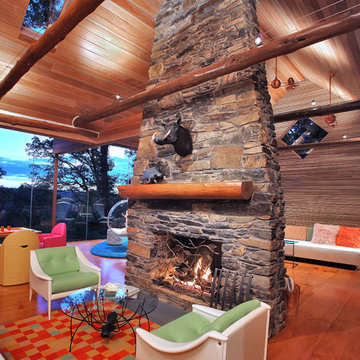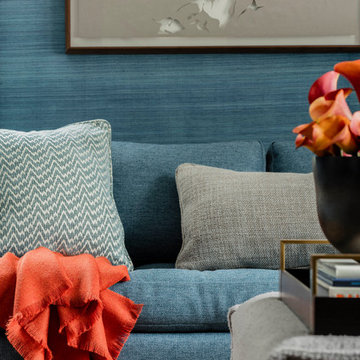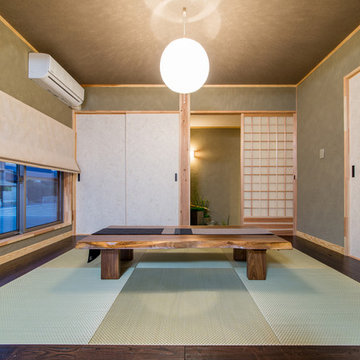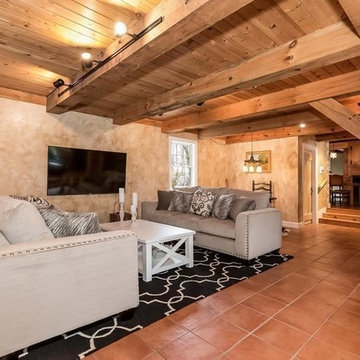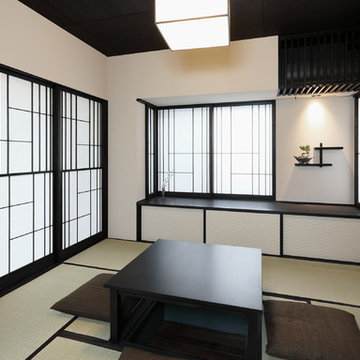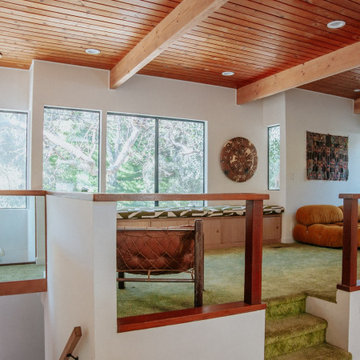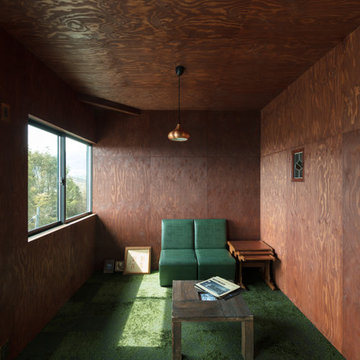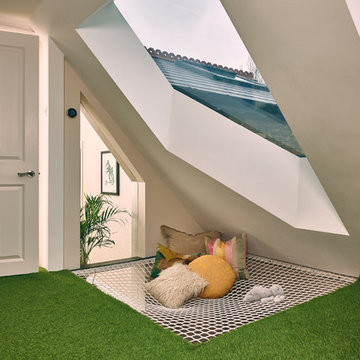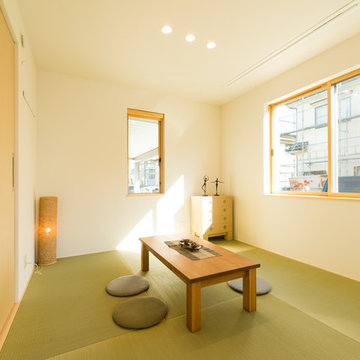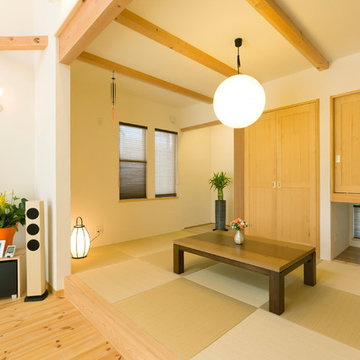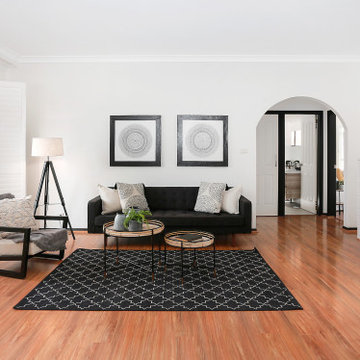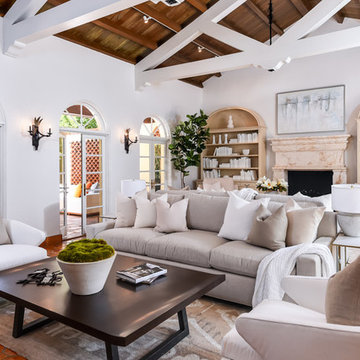Family Room Design Photos with Green Floor and Orange Floor
Refine by:
Budget
Sort by:Popular Today
21 - 40 of 880 photos
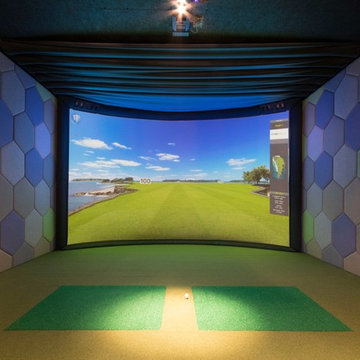
Our clients for this award nominated home are keen golfers and an outbuilding provided the perfect opportunity for improving their handicap, whatever the weather. To satisfy both their golfing and technological enthusiasm, we installed the most highly-specified residential golf simulator in Europe: the Championship Curve system from HD Golf.
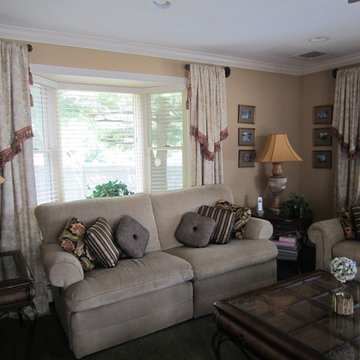
Many decorative components of these window treatments placed together create a highly engaging & inviting family room. We designed custom rod pocket draperies with flip panels on a bay window, and a triple window. The soft neutral face fabric of the draperies contains a subtle vine scroll pattern. The flip panels are embellished with contrast multi-colored tassels, including red to emphasize the flips’ triangular shape. These draperies were installed on short rods with decorative end caps, enhanced with contrast chair ties. The wood blinds coordinate with the neutral tone of the face fabric, providing the room with considerable light control and privacy. Three sets of custom decorative throw pillows all compliment the window treatments; one set contains multi-colored floral fabric with multi-colored rope welt, a second set contains multi-colored stripes with solid black rope welt, and the third set contains a black & neutral linen-like texture with contrast black center button & welt. All of these exclusive and fashionable elements placed together create a warm and welcoming atmosphere.

琉球畳の和室は、二方向に設けた中庭が実際よりも広く体感させてくれます。開口の大きさを変えることで陰影がつき空間にリズムが生まれます。
Photographer:Yasunoi Shimomura
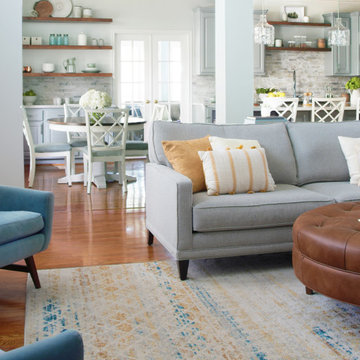
The fireplace was refaced with a Marble Tile – Hasia Blue Honed from Arizona Tile. Wall paint color Sherwin Williams Frosty White 6196. The Cabinetry is all painted in a soft blue/grey (Sherwin Williams Mineral Deposit 7652 ) and the walls are painted in (Sherwin Williams Frosty White 6196) The island was custom made to function for them. They requested lots of storage so we designed storage in the front of the island as well and the left side was open shelved for cookbooks. Counters are quartz from LG. I love using Quartz for a more durable option keeping it family-friendly. We opted for a nice stone mosaic from Daltile – Sublimity Namaste.
Family Room Design Photos with Green Floor and Orange Floor
2
