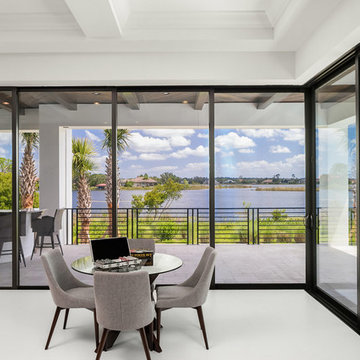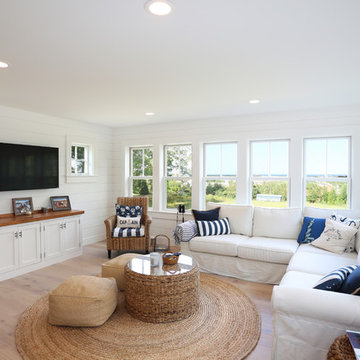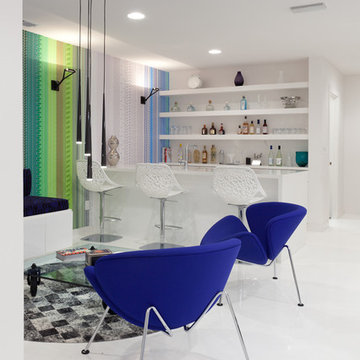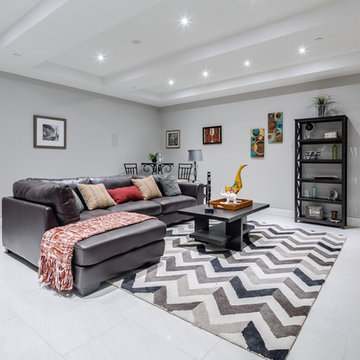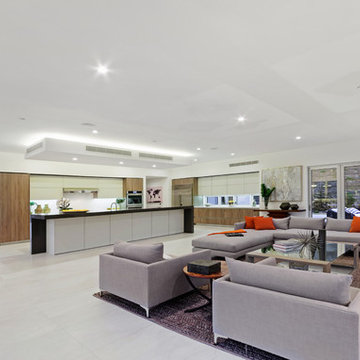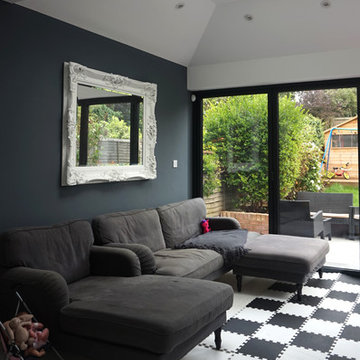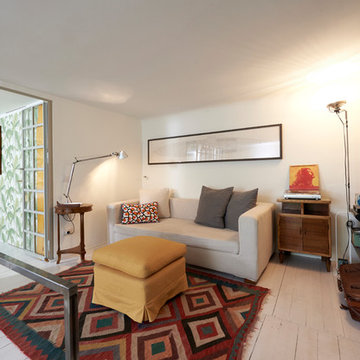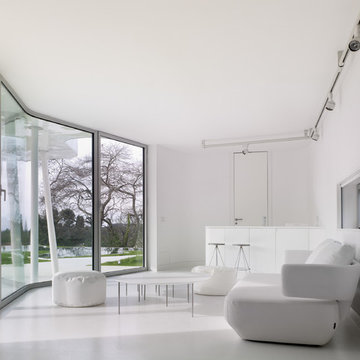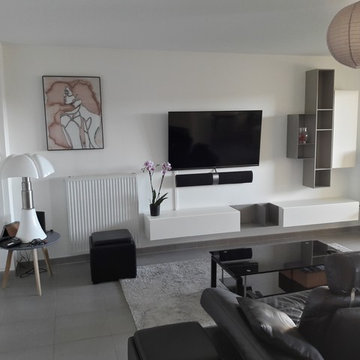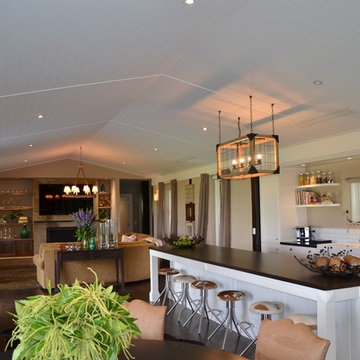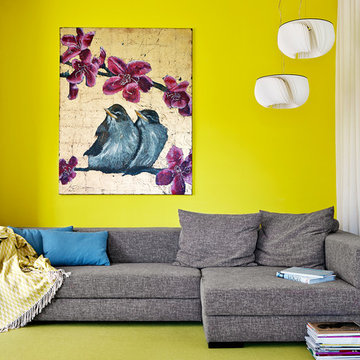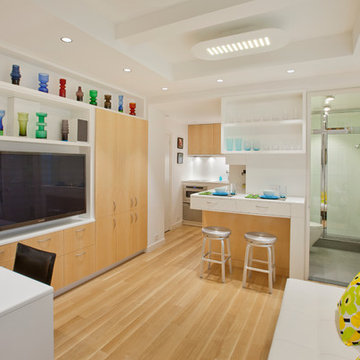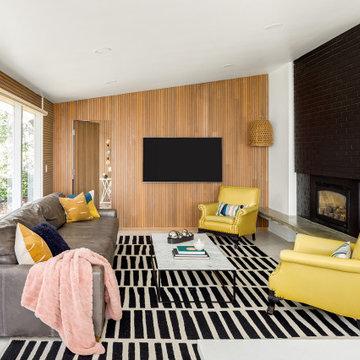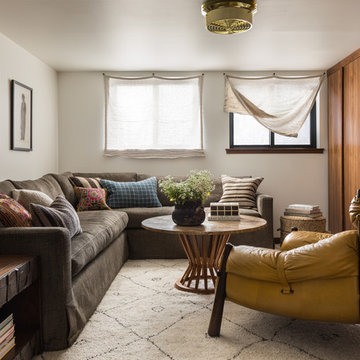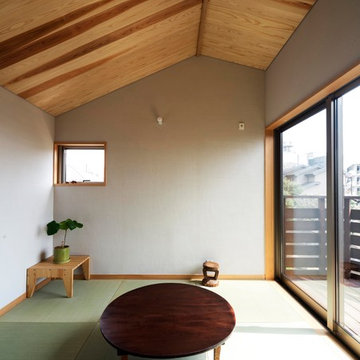Family Room Design Photos with Green Floor and White Floor
Refine by:
Budget
Sort by:Popular Today
141 - 160 of 2,929 photos

Après : le salon a été entièrement repeint en blanc sauf les poutres apparentes, pour une grande clarté et beaucoup de douceur. Tout semble pur, lumineux, apaisé. Le bois des meubles chinés n'en ressort que mieux. Une grande bibliothèque a été maçonnée, tout comme un meuble de rangement pour les jouets des bébés dans le coin nursery, pour donner du cachet et un caractère unique à la pièce.
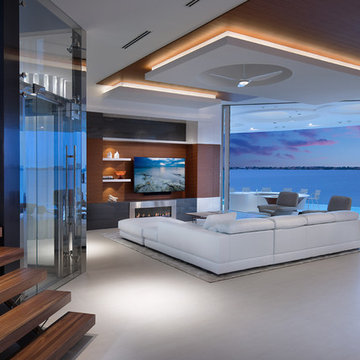
This home was designed with a clean, modern aesthetic that imposes a commanding view of its expansive riverside lot. The wide-span, open wing design provides a feeling of open movement and flow throughout the home. Interior design elements are tightly edited to their most elemental form. Simple yet daring lines simultaneously convey a sense of energy and tranquility. Super-matte, zero sheen finishes are punctuated by brightly polished stainless steel and are further contrasted by thoughtful use of natural textures and materials. The judges said “this home would be like living in a sculpture. It’s sleek and luxurious at the same time.”
The award for Best In Show goes to
RG Designs Inc. and K2 Design Group
Designers: Richard Guzman with Jenny Provost
From: Bonita Springs, Florida

Living Room at The Weekender. Styling by One Girl Interiors. Photography by Eve Wilson.

Basement finished to include game room, family room, shiplap wall treatment, sliding barn door and matching beam, new staircase, home gym, locker room and bathroom in addition to wine bar area.
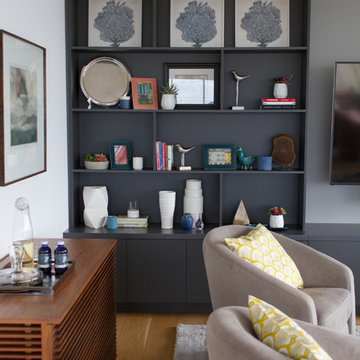
Our mission was to gift Bellevue with classic, natural and timeless style while setting it up with impressive functionality so that it was ready to be an entertaining-friendly home they needed it to be. Mission accepted!
Our clients’ vision was clear: They wanted the focal point of every space to be the view of Oakland while making it cozy and infusing the space with color.
We carefully selected a neutral color palette and balanced it with pops of color, unique greenery and personal touches to bring our clients’ vision of a stylish modern and casual vibes to life.
An open floor concept was created by combing the Kitchen, Dining Room, Living Room, + Seating Nook with lots of open space.
We sourced low furniture to ensure we maximized the views and had enough space for everyday living and throwing dinner parties.
Family Room Design Photos with Green Floor and White Floor
8
