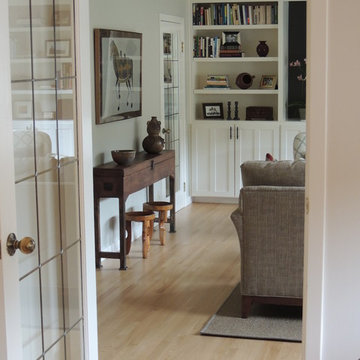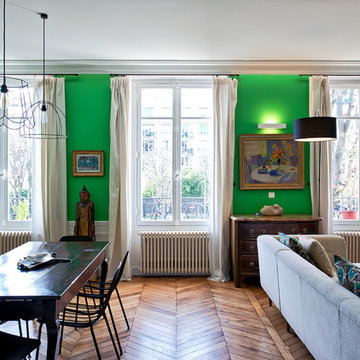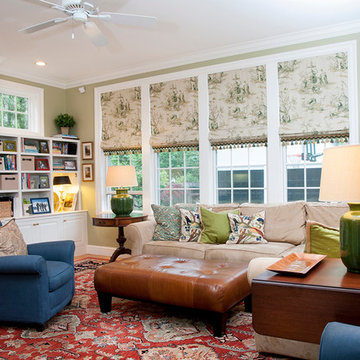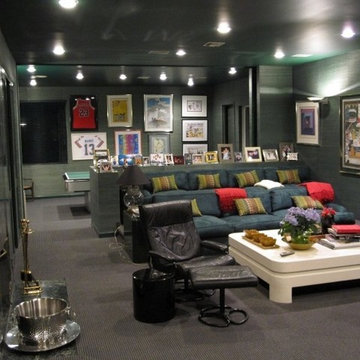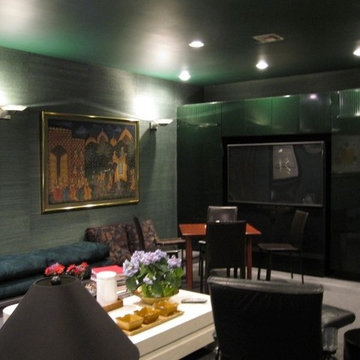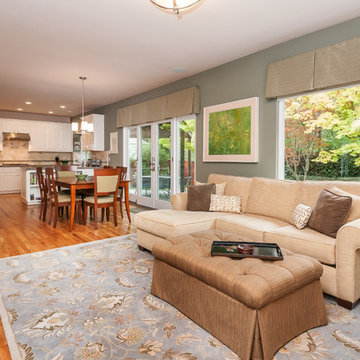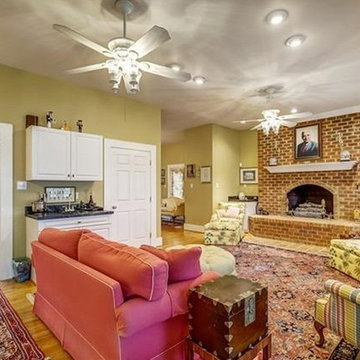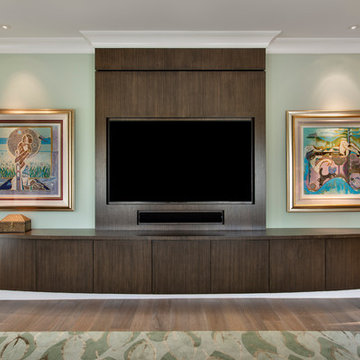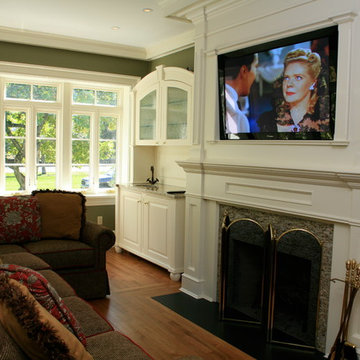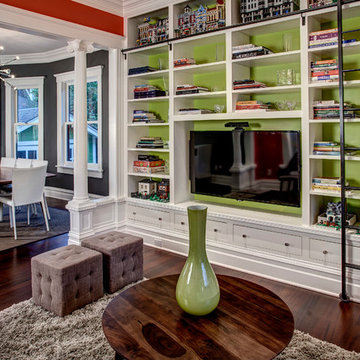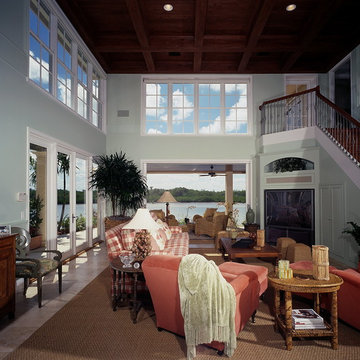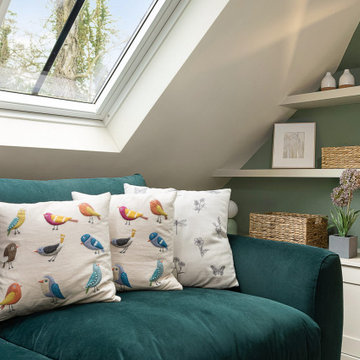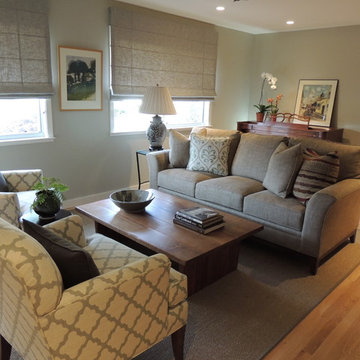Family Room Design Photos with Green Walls and a Built-in Media Wall
Refine by:
Budget
Sort by:Popular Today
41 - 60 of 376 photos
Item 1 of 3
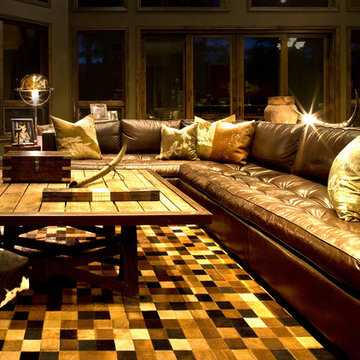
This getaway for the urban elite is a bold re-interpretation of
the classic cabin paradigm. Located atop the San Francisco
Peaks the space pays homage to the surroundings by
accenting the natural beauty with industrial influenced
pieces and finishes that offer a retrospective on western
lifestyle.
Recently completed, the design focused on furniture and
fixtures with some emphasis on lighting and bathroom
updates. The character of the space reflected the client's
renowned personality and connection with the western lifestyle.
Mixing modern interpretations of classic pieces with textured
finishes the design encapsulates the new direction of western.
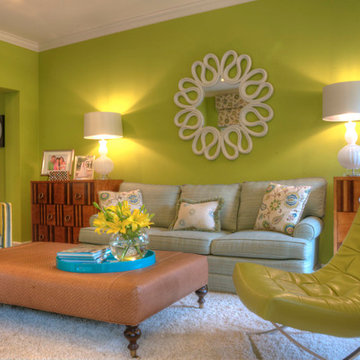
The room is wrapped in an apple green paint and features white accent trim. The bright and bold patterns provide energy and a pair of striped chests flank the light blue sofa and provide more visual interest. The oversized ottoman acts not only as a coffee table but also provides extra seating and is on casters for easy movement. A green leather modern chrome chair adds more seating and interest while the shag rug adds more texture to this room.
Photography by Med Dement.
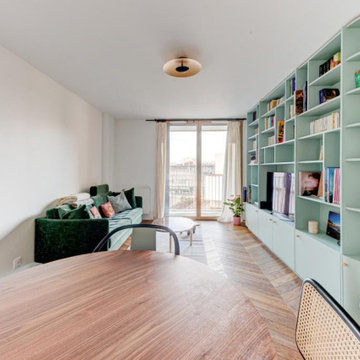
Bibliothèque mur offre quant à elle une belle mise en valeur de la gaité de pièce, soulignée par une couleur affirmée.
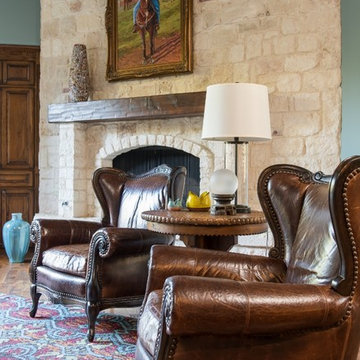
This Traditional residence needed an updated look. We painted the walls and ceilings, replaced the wallpaper and chandelier, designed custom window treatments, recovered the vintage antique furniture with updated modern fabrics, lightened and brightened the rooms. Even though we added dark color to the study walls it still brightened the feel of the space. We accented the room with custom framed baseball memorabilia and a cowhide rug. In the family room we added a freshness with a whimsical twist on a traditional rug available from Feizy along with lots of light and bright throw pillows. The coffee table adds balance to the heavy brown leather furniture and ties in nicely with the stone fireplace and hearth. The moody blue wall color makes the paintings pop. Our client loves their new look!
Michael Hunter Photography
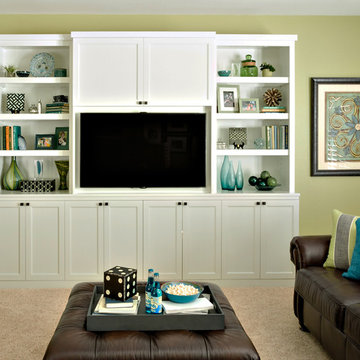
This gameroom was designed for teens and parents colors are green and blue. Custom built-ins were added to give storage, house their TV and create a desk area. Sherwin William 6423 Rye Grass wall color
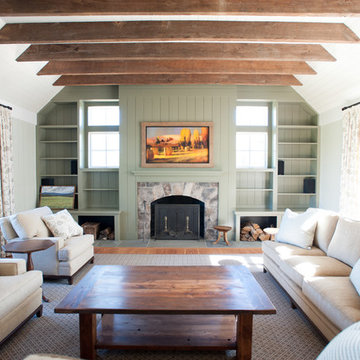
Bookcases surround the fireplace and and fireplace wall paneling and mantel. The window sill is the bookcase. Custom made log holders integrated with the bookcases flank either side of the fireplace. The TV is behind the framed mantel picture and through the magic of technology allows the screen image of the TV to display with no loss of clarity. Exceptional details provided by Architect, Contractor and Cabinetmaker.
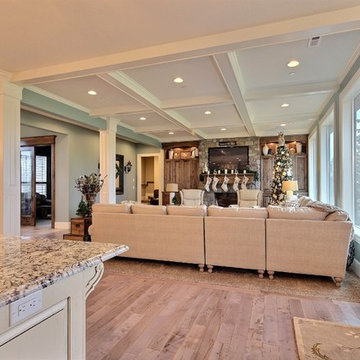
Party Palace - Custom Ranch on Acreage in Ridgefield Washington by Cascade West Development Inc.
This family is very involved with their church and hosts community events weekly; so the need to access the kitchen, seating areas, dining and entryways with 100+ guests present was imperative. This prompted us and the homeowner to create extra square footage around these amenities. The kitchen also received the double island treatment. Allowing guests to be hosted at one of the larger islands (capable of seating 5-6) while hors d'oeuvres and refreshments can be prepared on the smaller more centrally located island, helped these happy hosts to staff and plan events accordingly. Placement of these rooms relative to each other in the floor plan was also key to keeping all of the excitement happening in one place, making regular events easy to monitor, easy to maintain and relatively easy to clean-up. Some other important features that made this house a party-palace were a hidden butler's pantry, multiple wetbars and prep spaces, sectional seating inside and out, and double dining nooks (formal and informal).
Cascade West Facebook: https://goo.gl/MCD2U1
Cascade West Website: https://goo.gl/XHm7Un
These photos, like many of ours, were taken by the good people of ExposioHDR - Portland, Or
Exposio Facebook: https://goo.gl/SpSvyo
Exposio Website: https://goo.gl/Cbm8Ya
Family Room Design Photos with Green Walls and a Built-in Media Wall
3
