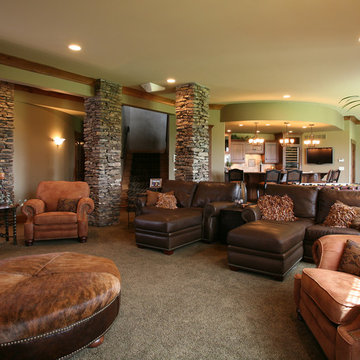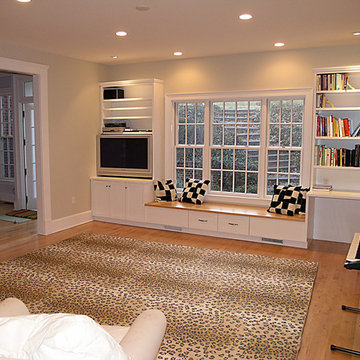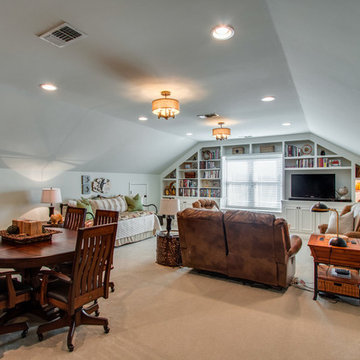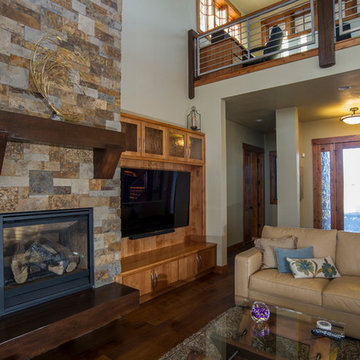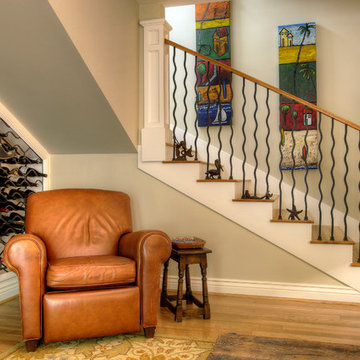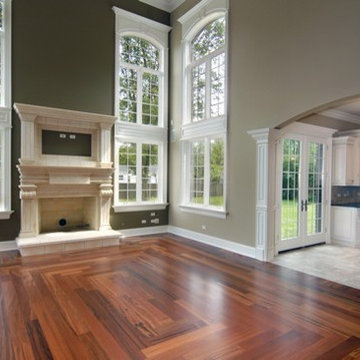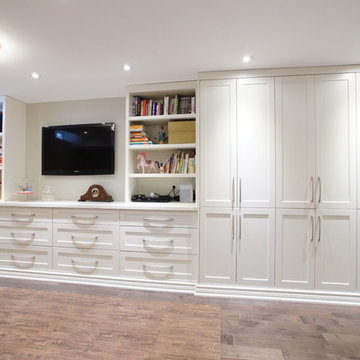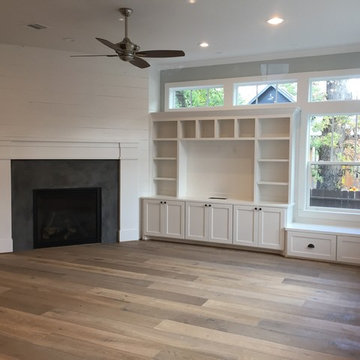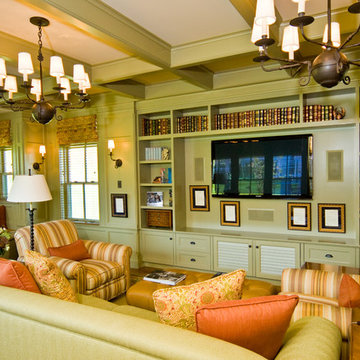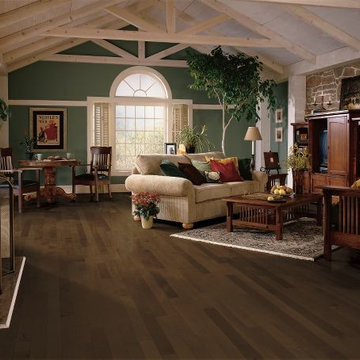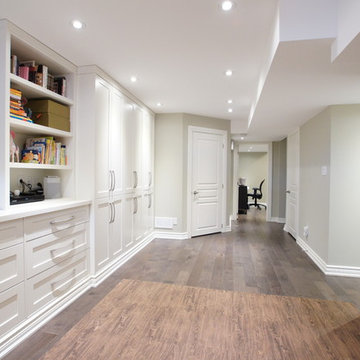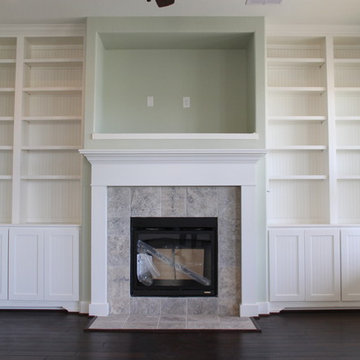Family Room Design Photos with Green Walls and a Built-in Media Wall
Refine by:
Budget
Sort by:Popular Today
81 - 100 of 376 photos
Item 1 of 3
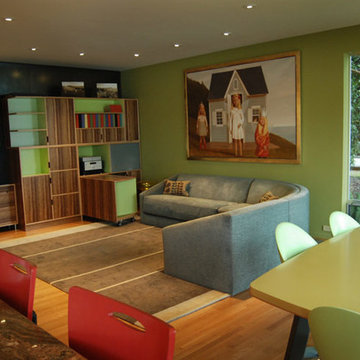
In the family room, SZ designed shelving and a cabinet system that was built by Kerf Design. These simple yet modern black limba wood cabinets, detailed in an exquisite and playful way, house many toys, office material, a printer, and a stereo. A work-post pivots out from inside the cabinet to easily operate audio-visuals and serve as a homework table.
Next to the cabinets, SZ designed a series of blackened steel panels that act as a backdrop to a flat screen TV. The black screen, once turned off, disappears against the texture of the dark panels. When it is turned on, it resembles a vibrant painting against its setting. A horizontal slit in the wall above the TV completes this corner. The rich yellow-gold hue of Peter David art glass lights up the otherwise dark tones.
Within one sweeping motion – from kitchen, dining area, and family room – the design has been addressed in a functional way. By accentuating the separate character of each environment, the whole results in a sensual and complex space within modern guidelines.
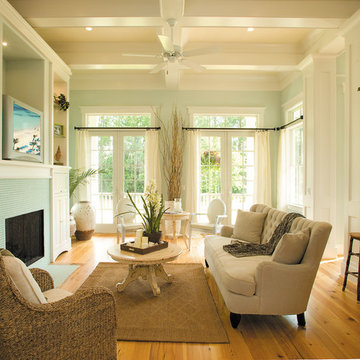
The Sater Design Collection's Farmhouse/Cottage Home Plan Megan's Bay (Plan #6796).
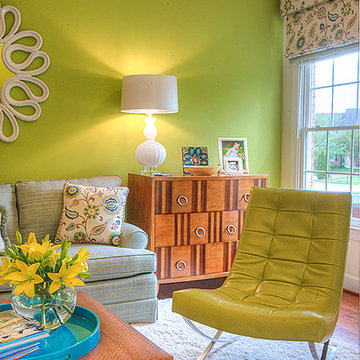
The room is wrapped in an apple green paint and features white accent trim. The bright and bold patterns provide energy and a pair of striped chests flank the light blue sofa and provide more visual interest. The oversized ottoman acts not only as a coffee table but also provides extra seating and is on casters for easy movement. A green leather modern chrome chair adds more seating and interest while the shag rug adds more texture to this room.
Photography by Med Dement.
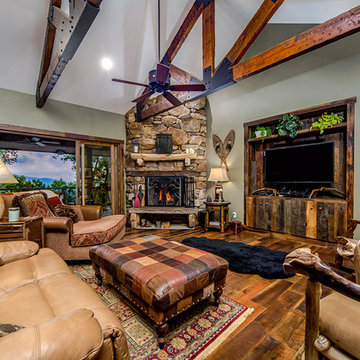
Stunning family room with massive stone fireplace, reclaimed barnwood floors, trim and accents. Open flow to the outdoors as well as the kitchen and dining areas. It's all about the details.
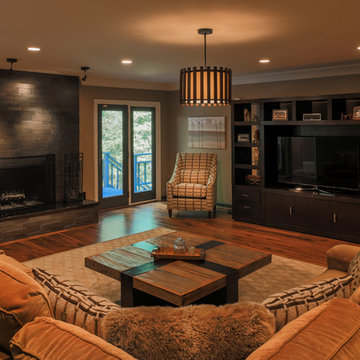
Livengood Photography, Large family room is outfitted with a down filled custom sectional in a gold chenille sofa. A geometric fabric covers a comfortable chair. The fireplace is covered in a natural stone with staggered size bricks covering up the previous old fashioned brick. The mantle was removed to keep the room clean and fresh. Walls are painted in Sherwin Williams Baguette.
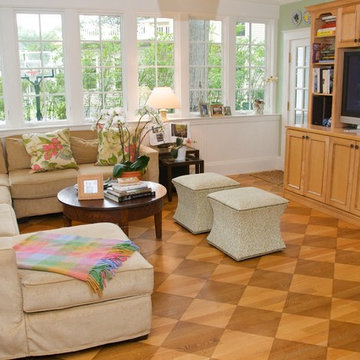
Designing additions for Victorian homes is a challenging task. The architects and builders who designed and built these homes were masters in their craft. No detail of design or proportion went unattended. Cummings Architects is often approached to work on these types of projects because of their unwavering dedication to ensure structural and aesthetic continuity both inside and out.
Upon meeting the owner of this stately home in Winchester, Massachusetts, Mathew immediately began sketching a beautifully detail drawing of a design for a family room with an upstairs master suite. Though the initial ideas were just rough concepts, the client could already see that Mathew’s vision for the house would blend the new space seamlessly into the fabric of the turn of the century home.
In the finished design, expanses of glass stretch along the lines of the living room, letting in an expansive amount of light and creating a sense of openness. The exterior walls and interior trims were designed to create an environment that merged the indoors and outdoors into a single comfortable space. The family enjoys this new room so much, that is has become their primary living space, making the original sitting rooms in the home a bit jealous.
Photo Credit: Cydney Ambrose
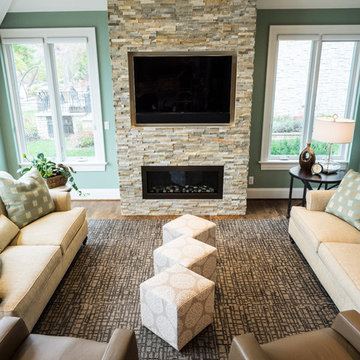
The Hearth/Family room area of the shared space with the Kitchen.
Visions in Photography
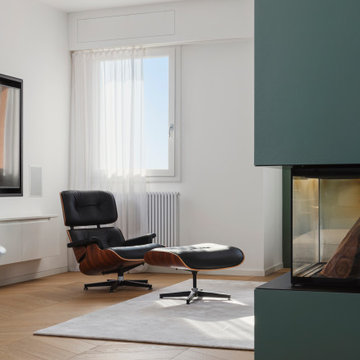
Salotto, con divano su misura ad angolo in tessuto chiaro, tappeto, tavolino Fontana Arte di Gae Aulenti, poltrona Long Chair di Eames. Camino a legna trifacciale in volume colore verde grigio. La Tv è incassata in un mobile a filo parete, come anche le casse ai lati. Tende filtranti bianche.
Family Room Design Photos with Green Walls and a Built-in Media Wall
5
