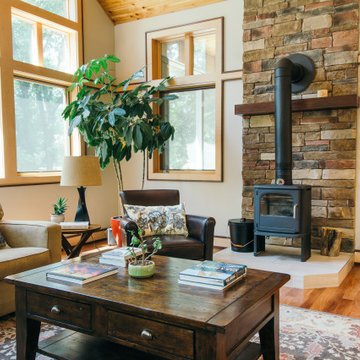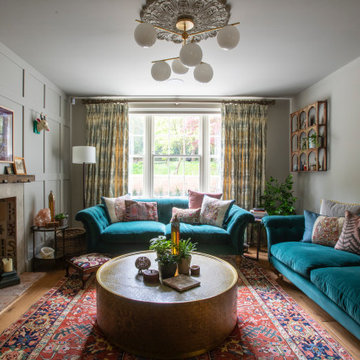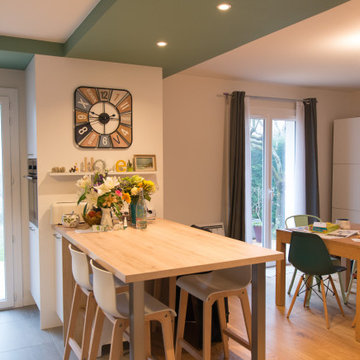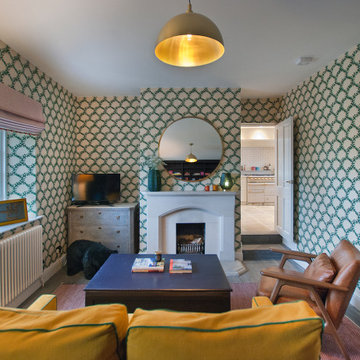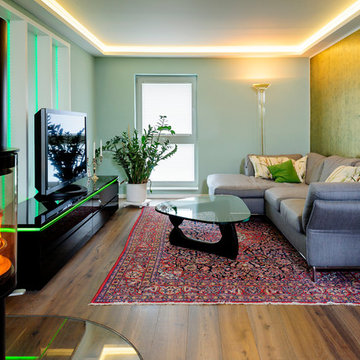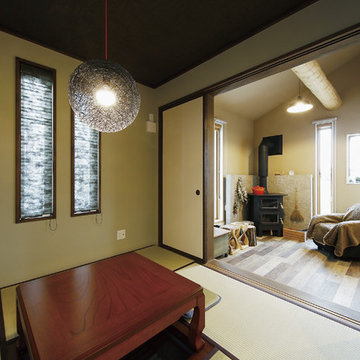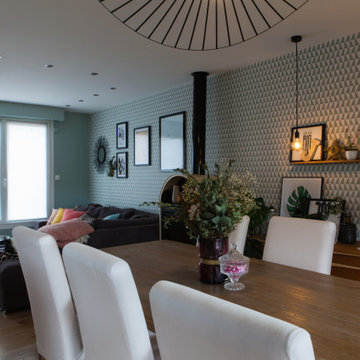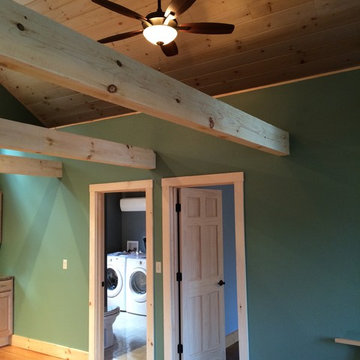Family Room Design Photos with Green Walls and a Wood Stove
Refine by:
Budget
Sort by:Popular Today
1 - 20 of 54 photos

Quoi de plus agréable que de sentir en vacances chez soi? Voilà le leitmotiv de ce projet naturel et coloré dans un esprit kraft et balinais où le végétal est roi.
Les espaces ont été imaginés faciles à vivre avec des matériaux nobles et authentiques.
Un ensemble très convivial qui invite à la détente.

Mes clients désiraient une circulation plus fluide pour leur pièce à vivre et une ambiance plus chaleureuse et moderne.
Après une étude de faisabilité, nous avons décidé d'ouvrir une partie du mur porteur afin de créer un bloc central recevenant d'un côté les éléments techniques de la cuisine et de l'autre le poêle rotatif pour le salon. Dès l'entrée, nous avons alors une vue sur le grand salon.
La cuisine a été totalement retravaillée, un grand plan de travail et de nombreux rangements, idéal pour cette grande famille.
Côté salle à manger, nous avons joué avec du color zonning, technique de peinture permettant de créer un espace visuellement. Une grande table esprit industriel, un banc et des chaises colorées pour un espace dynamique et chaleureux.
Pour leur salon, mes clients voulaient davantage de rangement et des lignes modernes, j'ai alors dessiné un meuble sur mesure aux multiples rangements et servant de meuble TV. Un canapé en cuir marron et diverses assises modulables viennent délimiter cet espace chaleureux et conviviale.
L'ensemble du sol a été changé pour un modèle en startifié chêne raboté pour apporter de la chaleur à la pièce à vivre.
Le mobilier et la décoration s'articulent autour d'un camaïeu de verts et de teintes chaudes pour une ambiance chaleureuse, moderne et dynamique.
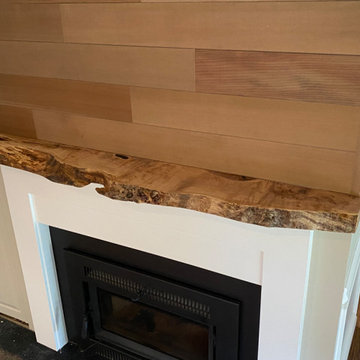
The positioning of the fireplace, and the wood burning stove, along with the continuous flow of traffic in this area did not allow for a deep mantel. To bring a bit of of the outside in, a custom big leaf mantel was made specific for this space.
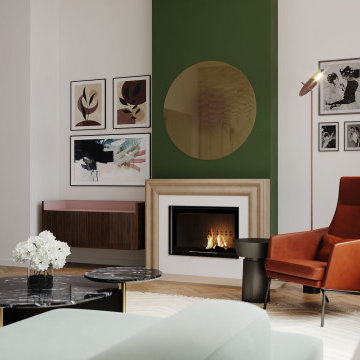
Living_room_design_paint_dark_green_chimney_mirror_eno_studio_fading_gold_brussels_by_isabel_gomez_interiors
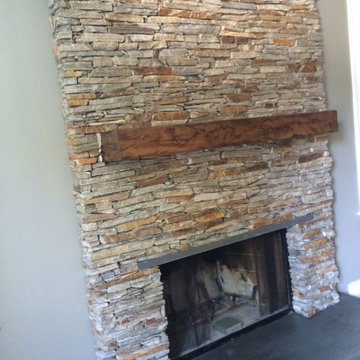
Rustic hewn alder mantel with a light brown stain and black glaze. We build these mantels custom size, color & distressing can be made to suite your style.
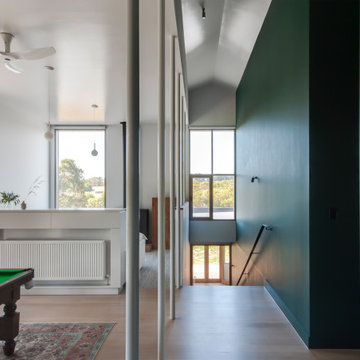
The pool table space and hallway merge with the stair down to the lower level and access to the west facing verandah is immediate for summer afternoons.
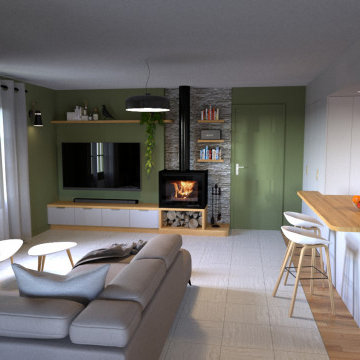
Conception et réaménagement d’une pièce de vie.
Les circulations et la cuisine ont été entièrement repensées.
/ 2023 / VENDÉE / 56M² / EN COURS D’ÉTUDE /
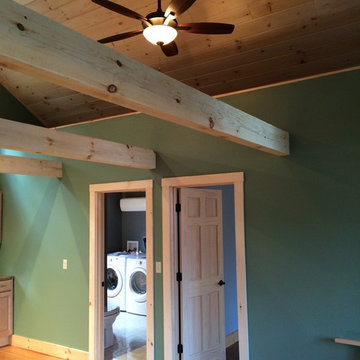
Open Concept Cottage Remodel w/ pine ceilings and large fur collar ties
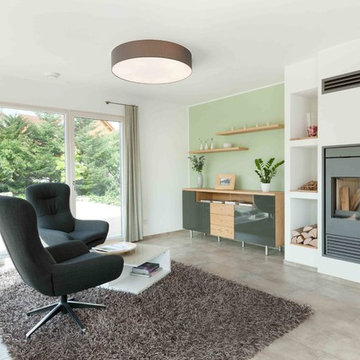
Das gemütliche Wohnzimmer verfügt über einen Kamin. Die bodentiefen Fenster lassen viel Tageslicht ins Rauminnere.
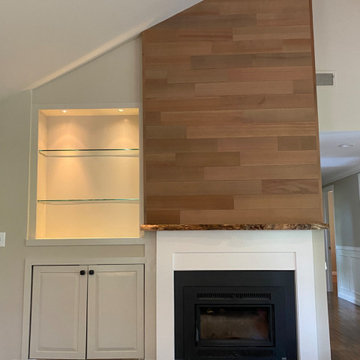
This family room was updated by removing the old knotty pine and replacing it with wallboard around the glass shelving area, with Stikwood over the the fireplace. The custom simple surround and live-edge big leaf maple mantel complete the update. The sloped ceiling was painted the same color as the walls using a soft green both as a nod to nature and the client's down-to-earth nature.
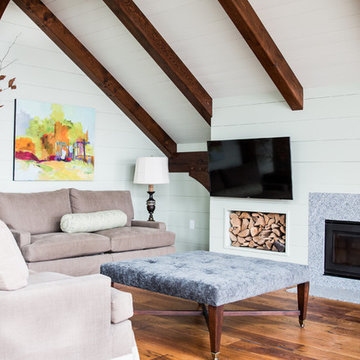
Architectural and Landscape design by Bonin Architects, www.boninarchitects.com
Photography by Lisa Ellis Interior Design
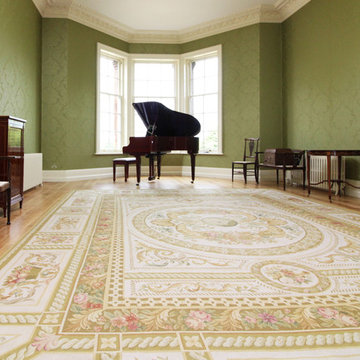
A new handmade wool Aubusson rug from China. Exactly the same materials, colours and weaving techniques as the original 18th Century French originals. This was sold at approximately half a London gallery rate! We fitted Foxi non slip underlay give it some body and make it practical on a slippery wooden floor.
Sophia French
Family Room Design Photos with Green Walls and a Wood Stove
1
