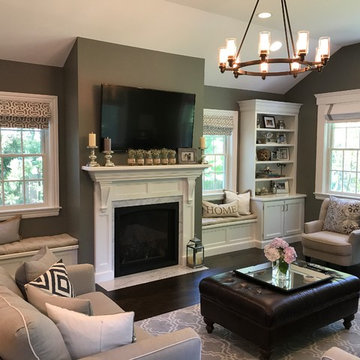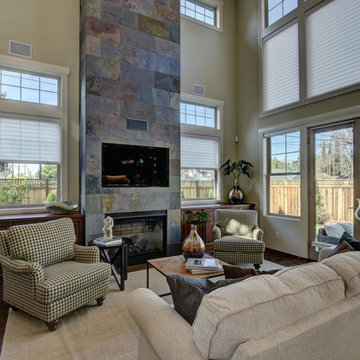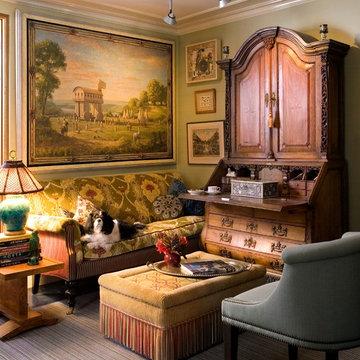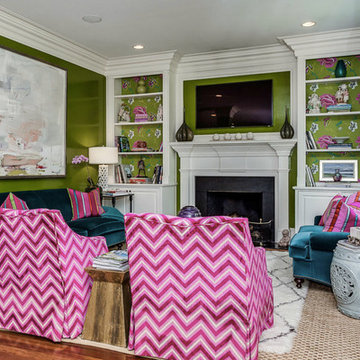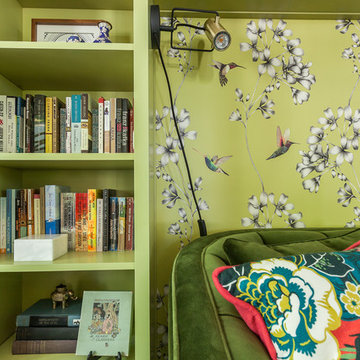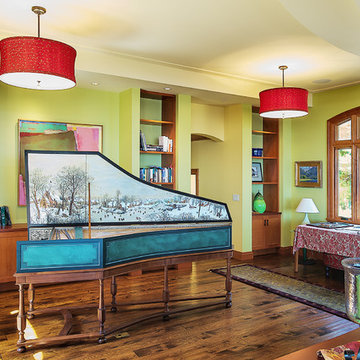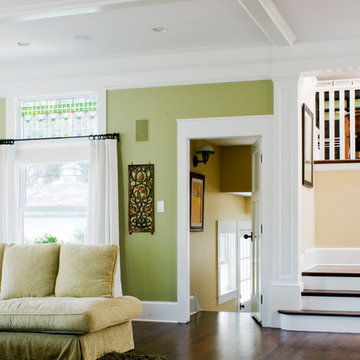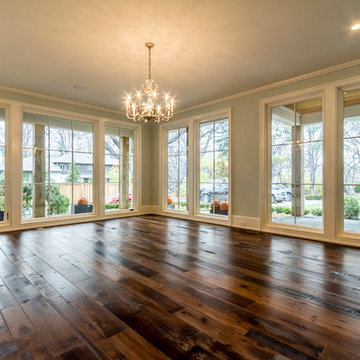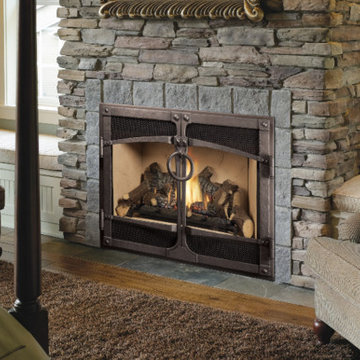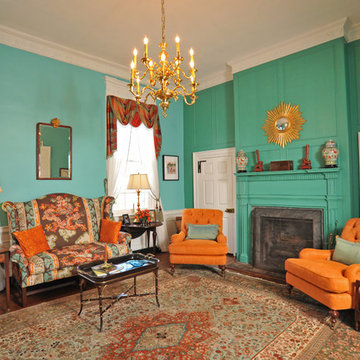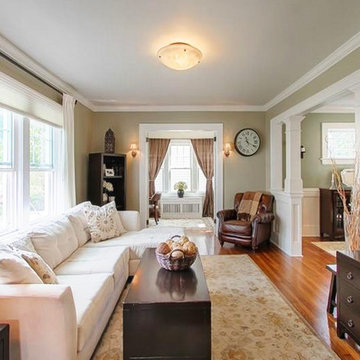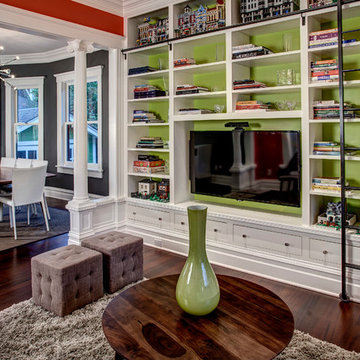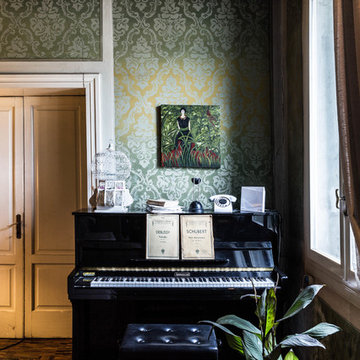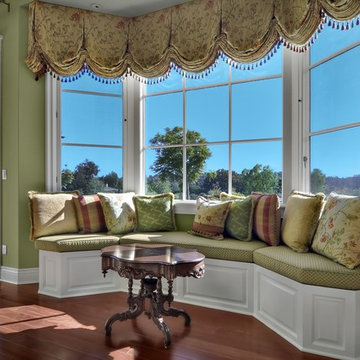Family Room Design Photos with Green Walls and Dark Hardwood Floors
Refine by:
Budget
Sort by:Popular Today
61 - 80 of 493 photos
Item 1 of 3
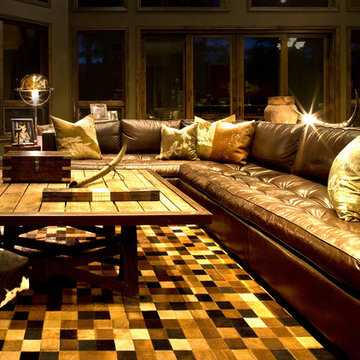
This getaway for the urban elite is a bold re-interpretation of
the classic cabin paradigm. Located atop the San Francisco
Peaks the space pays homage to the surroundings by
accenting the natural beauty with industrial influenced
pieces and finishes that offer a retrospective on western
lifestyle.
Recently completed, the design focused on furniture and
fixtures with some emphasis on lighting and bathroom
updates. The character of the space reflected the client's
renowned personality and connection with the western lifestyle.
Mixing modern interpretations of classic pieces with textured
finishes the design encapsulates the new direction of western.
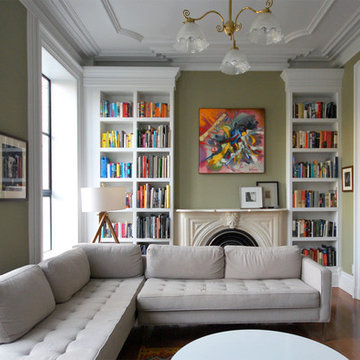
This "back parlor" serves as the Family Room. The major move here involved removing built-in cabinetry that was no longer needed, and adding in a third window. We worked closely with local window experts and millworkers to preserve the historic integrity. The sectional is from Blu Dot; we like this piece because it offers lots of seating but is compact enough for smaller rooms.
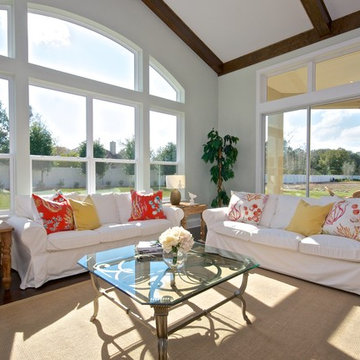
This stunning living room with open windows and wood beamed ceilings is showcased with all white slipcovered sofas and pops of tangerine and yellow. This is the latest model home by Andy Reynolds Homes, in Hunters Creek, northeast St Johns. Home Staging by Melissa Marro, Rave ReViews Home Staging, St Augustine, FL. Photographs by Wally Sears Photography
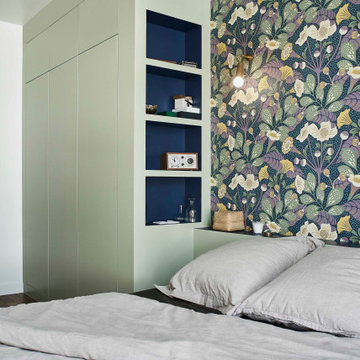
Une rénovation complète de style Art Déco, pour ce duplex parisien.
Depuis l'entrée, la cuisine se révèle après l'arche, élément fonctionnel intégrant de nombreux rangements ainsi que l'électroménager.
La verrière sur mesure, pièce maîtresse du projet, permet de moduler le séjour en chambre d'amis. Le papier peint Art Déco encadré d'un bleu profond, donne le ton.
L'escalier, muni d'un garde-corps au design sobre et élégant, permet d'accéder à l'étage où se déploie les WC, la salle de bain et la chambre.
Dans le chambre, le lit trouve sa place sous "l'arche" intégrant un dressing sur mesure. L'utilisation d'un papier peint floral associé aux couleurs apporte une touche raffinée à l'ensemble.
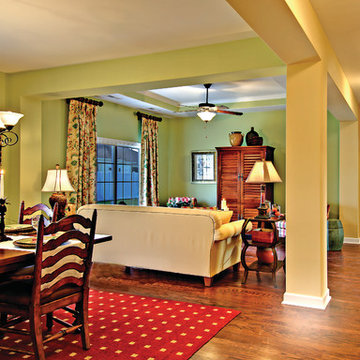
Great Room and Dining Room. The Sater Design Collection's small, luxury, traditional home plan "Everett" (Plan #6528). saterdesign.com
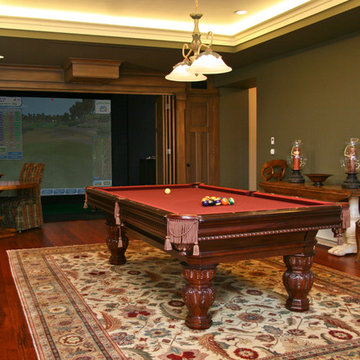
A large circular driveway and serene rock garden welcome visitors to this elegant estate. Classic columns, Shingle and stone distinguish the front exterior, which leads inside through a light-filled entryway. Rear exterior highlights include a natural-style pool, another rock garden and a beautiful, tree-filled lot.
Interior spaces are equally beautiful. The large formal living room boasts coved ceiling, abundant windows overlooking the woods beyond, leaded-glass doors and dramatic Old World crown moldings. Not far away, the casual and comfortable family room entices with coffered ceilings and an unusual wood fireplace. Looking for privacy and a place to curl up with a good book? The dramatic library has intricate paneling, handsome beams and a peaked barrel-vaulted ceiling. Other highlights include a spacious master suite, including a large French-style master bath with his-and-hers vanities. Hallways and spaces throughout feature the level of quality generally found in homes of the past, including arched windows, intricately carved moldings and painted walls reminiscent of Old World manors.
Family Room Design Photos with Green Walls and Dark Hardwood Floors
4
