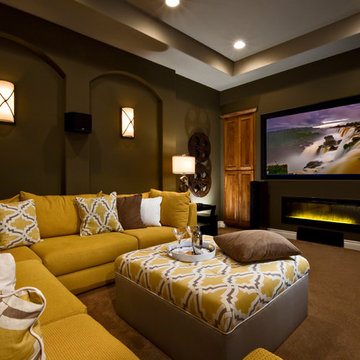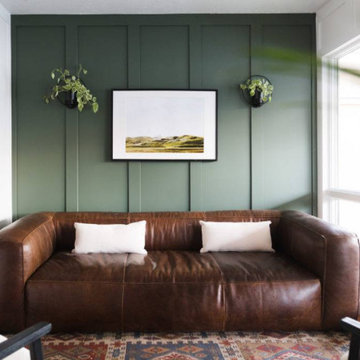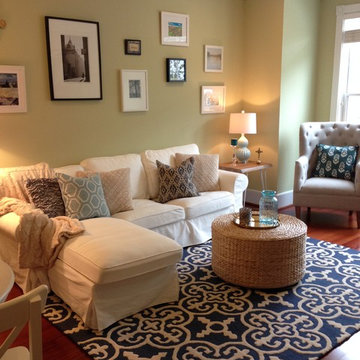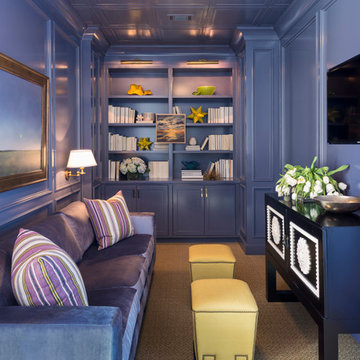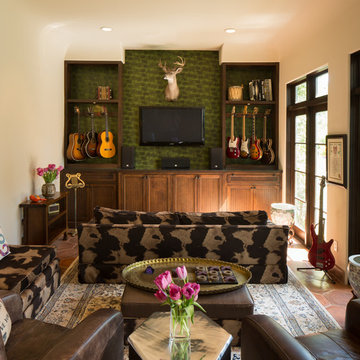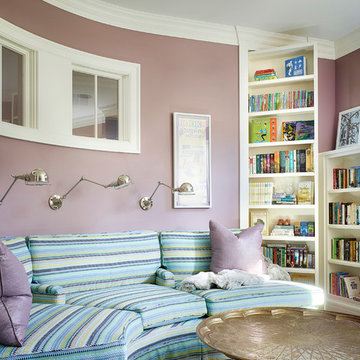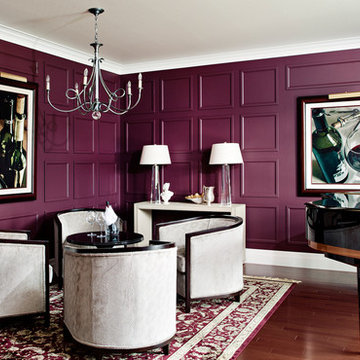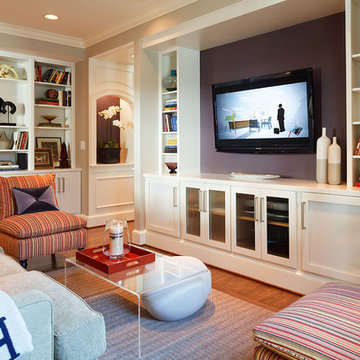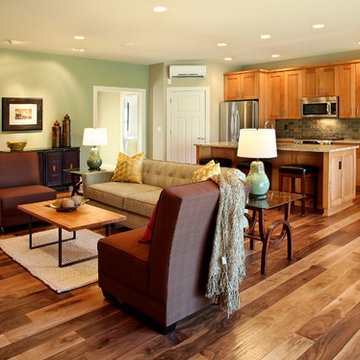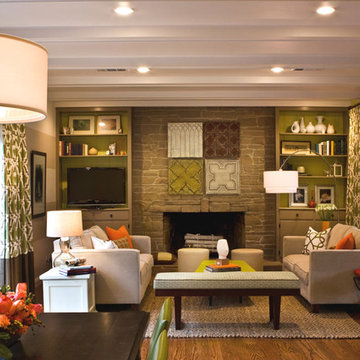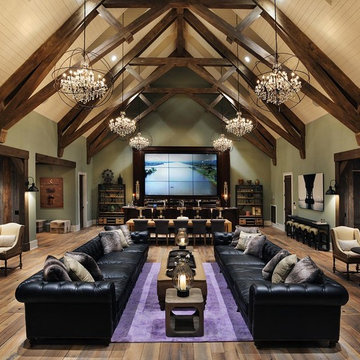Family Room Design Photos with Green Walls and Purple Walls
Refine by:
Budget
Sort by:Popular Today
1 - 20 of 4,671 photos
Item 1 of 3

This gallery room design elegantly combines cool color tones with a sleek modern look. The wavy area rug anchors the room with subtle visual textures reminiscent of water. The art in the space makes the room feel much like a museum, while the furniture and accessories will bring in warmth into the room.
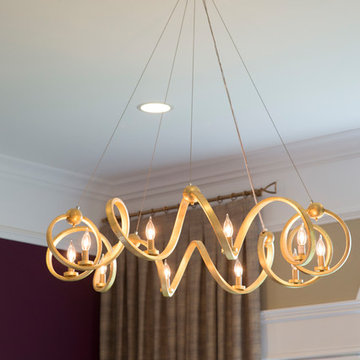
This open concept Family Room pulled inspiration from the purple accent wall. We emphasized the 12 foot ceilings by raising the drapery panels above the window, added motorized Hunter Douglas Silhouettes to the windows, and pops of purple and gold throughout.
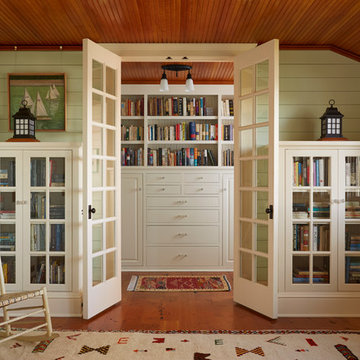
Architecture & Interior Design: David Heide Design Studio
Photo: Susan Gilmore Photography
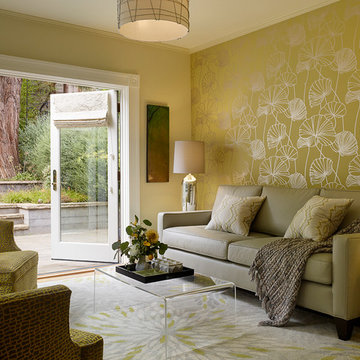
The family room features a fresh green palette inspired by the outdoors, as well as a custom designed leather sofa and comfy swivel chairs. Elements of nature are clear in the chartreuse wallpaper with silvery palm leaf detail which wraps the room, along with the chrysanthemum-motif rug.
Photo: Matthew Millman
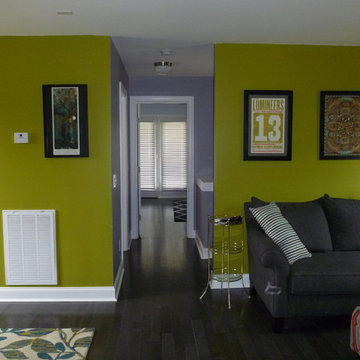
The upper floor of the home was opened up to provide a great new family space on the second floor. The homeowners have a fun modern style and are not afraid of color. The pewter floors work well with the bold wall colors.
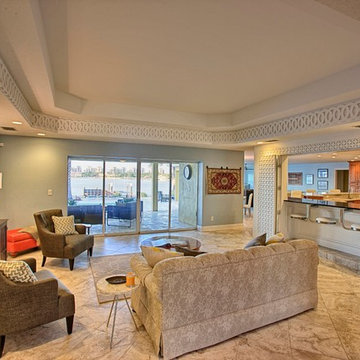
This was a whole house remodel, the owners are more transitional in style, and they had a lot of special requests including the suspended bar seats on the bar, as well as the geometric circles that were custom to their space. The doors, moulding, trim work and bar are all completely custom to their aesthetic interests.
We tore out a lot of walls to make the kitchen and living space a more open floor plan for easier communication,
The hidden bar is to the right of the kitchen, replacing the previous closet pantry that we tore down and replaced with a framed wall, that allowed us to create a hidden bar (hidden from the living room) complete with a tall wine cooler on the end of the island.
Photo Credid: Peter Obetz
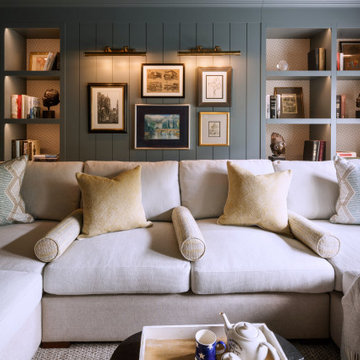
A beautiful home snug in Notting Hill with panelled joinery styled with antiques and books to create a comfortable and warm living atmosphere.
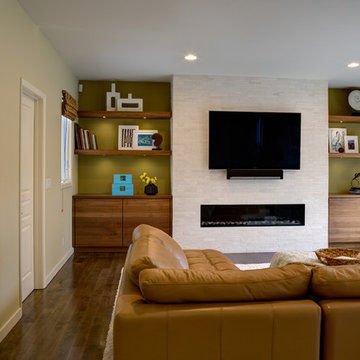
A warm and inviting family room is the ideal place for a young family to spend time together. A sleek and contemporary gas fireplace along with the walnut cabinetry provides a focal point for the space.
Photo: Mitchell Shenker
Family Room Design Photos with Green Walls and Purple Walls
1
