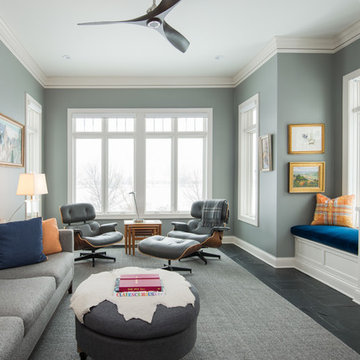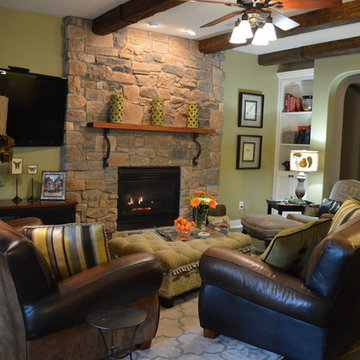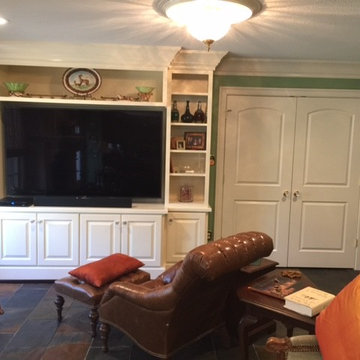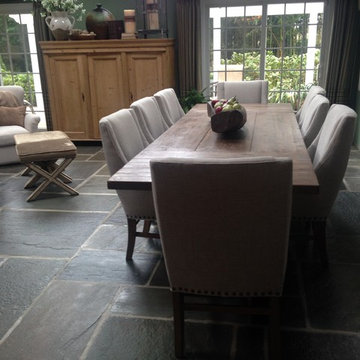Family Room Design Photos with Green Walls and Slate Floors
Refine by:
Budget
Sort by:Popular Today
1 - 11 of 11 photos

View of the new family room and kitchen from the garden. A series of new sliding glass doors open the rooms up to the garden, and help to blur the boundaries between the two.
Design Team: Tracy Stone, Donatella Cusma', Sherry Cefali
Engineer: Dave Cefali
Photo: Lawrence Anderson
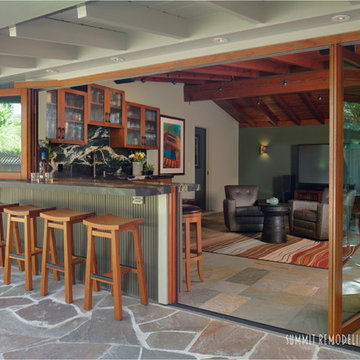
This beautiful built-in bar showcases the size and function of this 1950's home. An open concept, convenient peninsula, and warm touches in the natural wood and stone lend a comfortable yet clean line design. Cozy, intimate movie nights or fabulous cocktail parties; this space accommodates a full range of life's possibilities.
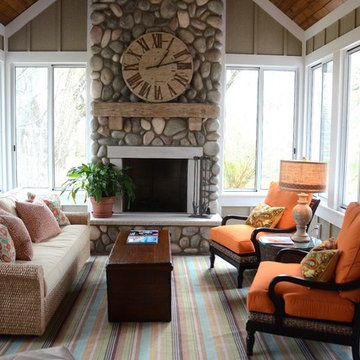
A transitional open-concept house showcasing a comfortable living room with orange sofa chairs, multicolored area rug, a stone fireplace, wooden coffee table, and a cream-colored sofa with colorful throw pillows.
Home located in Douglas, Michigan. Designed by Bayberry Cottage who also serves South Haven, Kalamazoo, Saugatuck, St Joseph, & Holland.
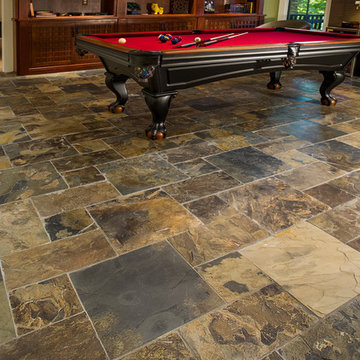
Photography by Tim Schlabach- Foothills Fotoworks
Flooring by All American Flooring
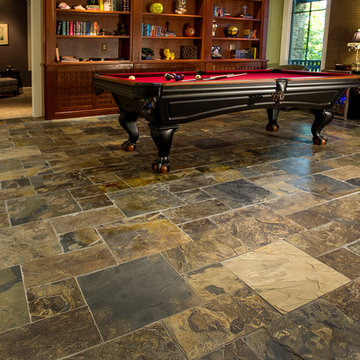
Photography by Tim Schlabach- Foothills Fotoworks
Flooring by All American Flooring
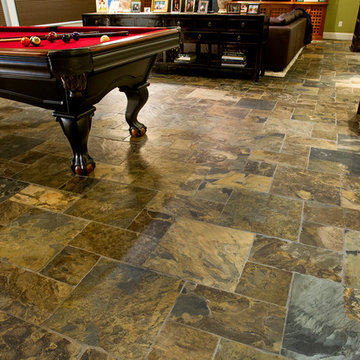
Photography by Tim Schlabach- Foothills Fotoworks
Flooring by All American Flooring
Family Room Design Photos with Green Walls and Slate Floors
1
