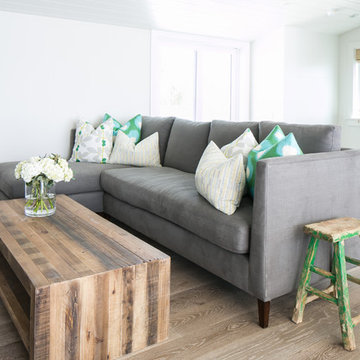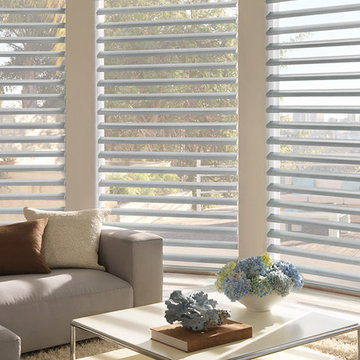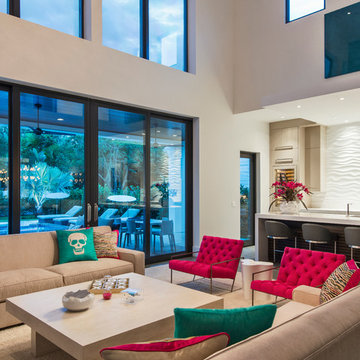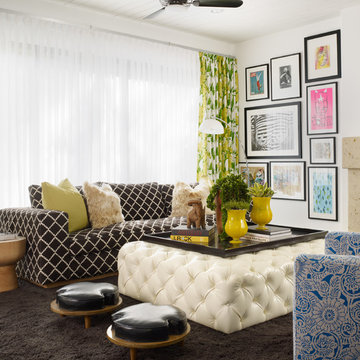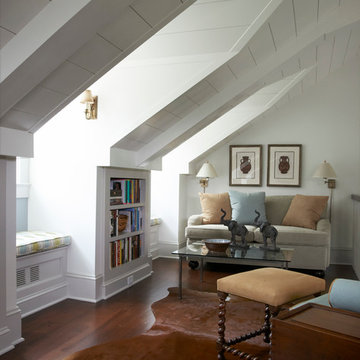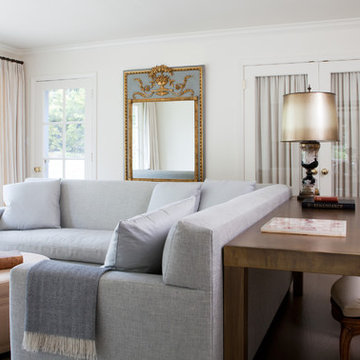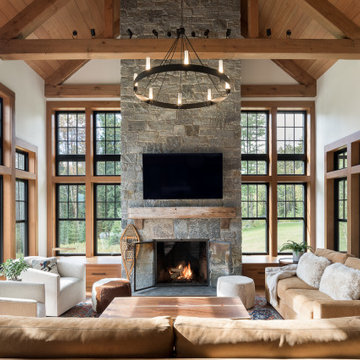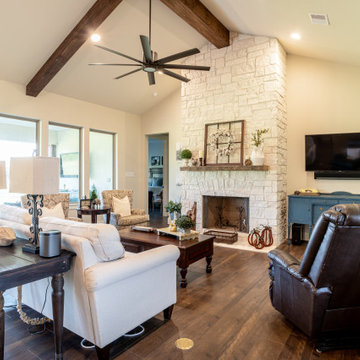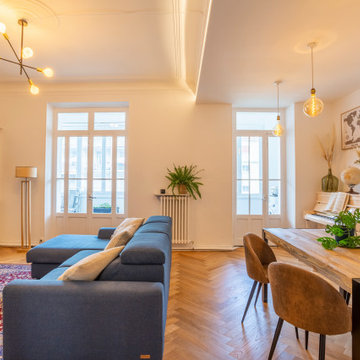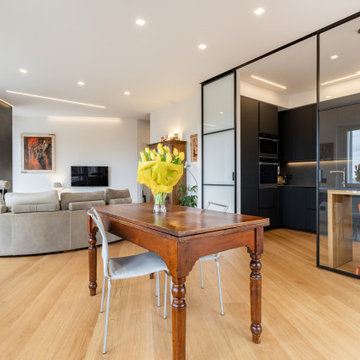Family Room Design Photos with Green Walls and White Walls
Refine by:
Budget
Sort by:Popular Today
41 - 60 of 57,077 photos

The owners of this property had been away from the Bay Area for many years, and looked forward to returning to an elegant mid-century modern house. The one they bought was anything but that. Faced with a “remuddled” kitchen from one decade, a haphazard bedroom / family room addition from another, and an otherwise disjointed and generally run-down mid-century modern house, the owners asked Klopf Architecture and Envision Landscape Studio to re-imagine this house and property as a unified, flowing, sophisticated, warm, modern indoor / outdoor living space for a family of five.
Opening up the spaces internally and from inside to out was the first order of business. The formerly disjointed eat-in kitchen with 7 foot high ceilings were opened up to the living room, re-oriented, and replaced with a spacious cook's kitchen complete with a row of skylights bringing light into the space. Adjacent the living room wall was completely opened up with La Cantina folding door system, connecting the interior living space to a new wood deck that acts as a continuation of the wood floor. People can flow from kitchen to the living / dining room and the deck seamlessly, making the main entertainment space feel at once unified and complete, and at the same time open and limitless.
Klopf opened up the bedroom with a large sliding panel, and turned what was once a large walk-in closet into an office area, again with a large sliding panel. The master bathroom has high windows all along one wall to bring in light, and a large wet room area for the shower and tub. The dark, solid roof structure over the patio was replaced with an open trellis that allows plenty of light, brightening the new deck area as well as the interior of the house.
All the materials of the house were replaced, apart from the framing and the ceiling boards. This allowed Klopf to unify the materials from space to space, running the same wood flooring throughout, using the same paint colors, and generally creating a consistent look from room to room. Located in Lafayette, CA this remodeled single-family house is 3,363 square foot, 4 bedroom, and 3.5 bathroom.
Klopf Architecture Project Team: John Klopf, AIA, Jackie Detamore, and Jeffrey Prose
Landscape Design: Envision Landscape Studio
Structural Engineer: Brian Dotson Consulting Engineers
Contractor: Kasten Builders
Photography ©2015 Mariko Reed
Staging: The Design Shop
Location: Lafayette, CA
Year completed: 2014
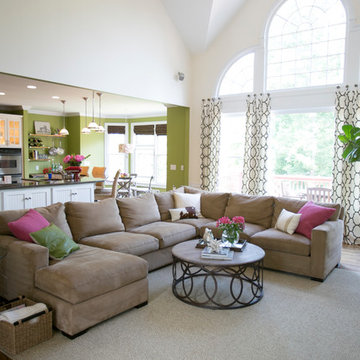
This lovely open kitchen and family room is a perfect place for entertaining or just spending quite time at home. A beautiful white kitchen, with vibrant green walls joins effortlessly with the neutral, contemporary family room with green and fuschia accents. The large windows bring the outdoors in.
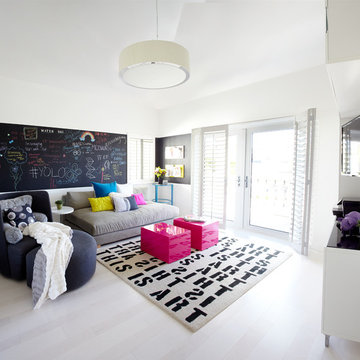
This room used to be one of the teenage girl's room, but they have decided to use this room as their TV and entertainment room. The room is small, the previous bedroom furnitures and the turquoise paint from ceiling to wall and the thick carpet gave the room a very stuffy feeling eventhough it had a very high ceiling. Both the teenagers definitely wanted white walls, space, comfort and a modern feel where they can invite friends and use it as well as a guest room. I opted for white all over, engineered white wood floor (warm to the feel, free from acariens and easy to maintain and clean), suggested the layout and the type of affordable furnitures and rugs from CB2 (they had fun and chose the furnitures and colors themselves - they made a great choice), (they loved the idea of the chalkboard wall in my home) chalkboard paint for fun which I aligned along the window, made better directional lights from the ceiling (led lights), simple suspension from CB2 to provide ambiance lighting at night and white lacquered TV/bookcase furniture from Ikea.
Photo Credit: Coy Gutierrez

The Kristin Entertainment center has been everyone's favorite at Mallory Park, 15 feet long by 9 feet high, solid wood construction, plenty of storage, white oak shelves, and a shiplap backdrop.

Design arredo su misura, libreria occupa intero muro, integrando le porte già esistenti. Insieme con arredo è stato progettato la luce adatta allo spazio. Una parete attrezzata per la tv con i contenitori chiusi ed aperti, realizzati in legno faggio e verniciati bianchi fatti da artigiano.
Family Room Design Photos with Green Walls and White Walls
3
