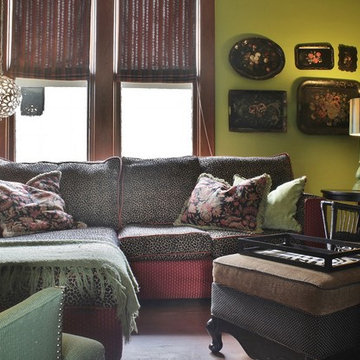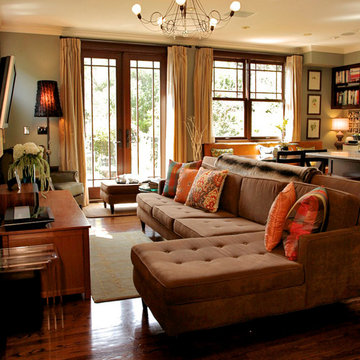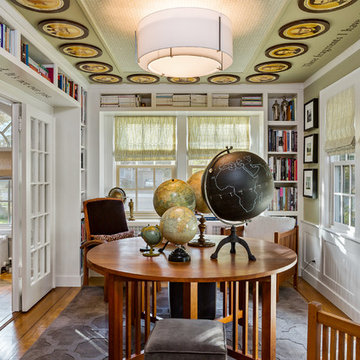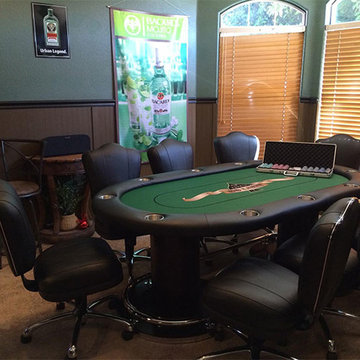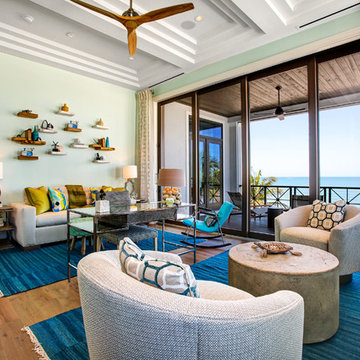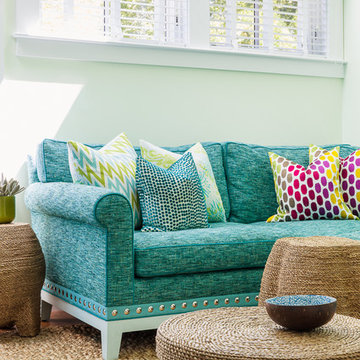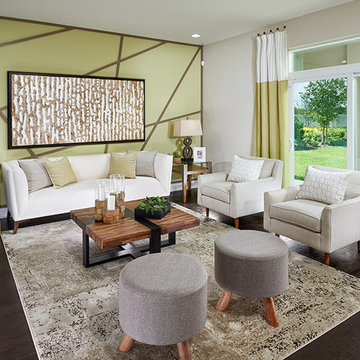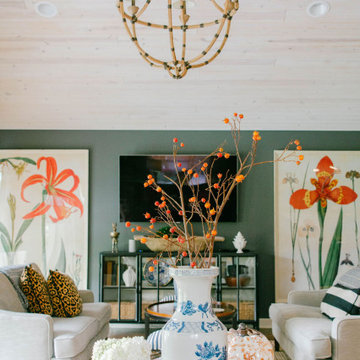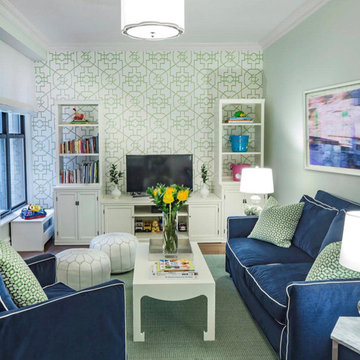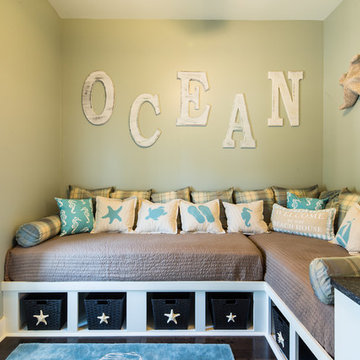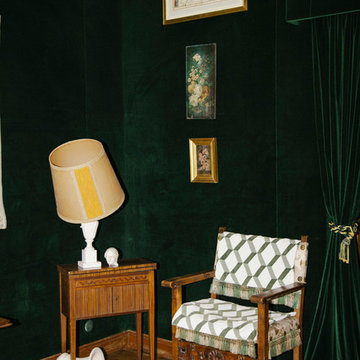Family Room Design Photos with Green Walls

The Stonebridge Club is a fitness and meeting facility for the residences at The Pinehills. The 7,000 SF building sits on a sloped site. The two-story building appears if it were a one-story structure from the entrance.
The lower level meeting room features accordion doors that span the width of the room and open up to a New England picturesque landscape.
The main "Great Room" is centrally located in the facility. The cathedral ceiling showcase reclaimed wood trusses and custom brackets. The fireplace is a focal element when entering.
The main structure is clad with horizontal “drop" siding, typically found on turn-of-the-century barns. The rear portion of the building is clad with white-washed board-and-batten siding. Finally, the facade is punctuated with thin double hung windows and sits on a stone foundation.
This project received the 2007 Builder’s Choice Award Grand Prize from Builder magazine.
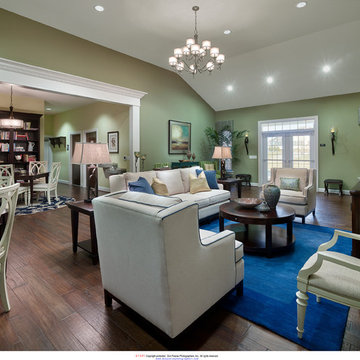
Don Pearse
Idea Design designed a fun, functional space for the community of active adults at Meadow View Farms in Oley, PA. The great room was designed around an open plan and blue/green color palette. The colors were chosen to create a feeling of tradition with a twist of contemporary.
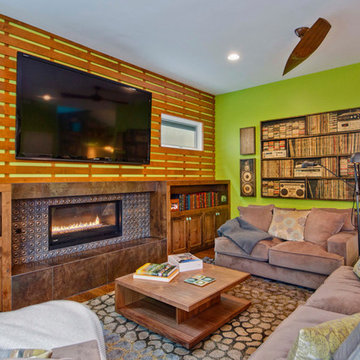
The long, sleek fireplace glows with the sheen of crushed, coppery glass tiles and the subtly oxidized gleam of the mantle and hearth. The size of the fireplace and the dimension added to the wall prevent the large television from overwhelming the space.
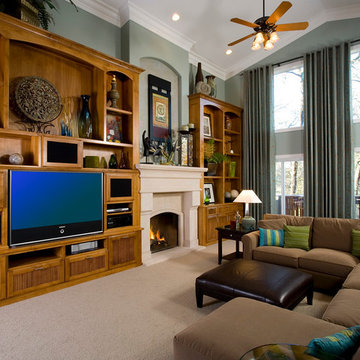
AFTER. The Mrs. bought a big screen t.v. for for her husband for Xmas. Having no where to put the t.v., he built a make shift table and put a blanket on it. Problem solved, right? Not so much. They contacted Stan and Andrea Mussman with Mussman Design to design and install new family room cabinetry, fireplace, paint, crown, drapery, paint and accessories. Whereas before the family had no space for the children's toys, now there is ample space to tuck the toys away. To see the remarkable before/after of this space, please see Mussman Design's portfolio on their website.
Photo: Russell Abraham
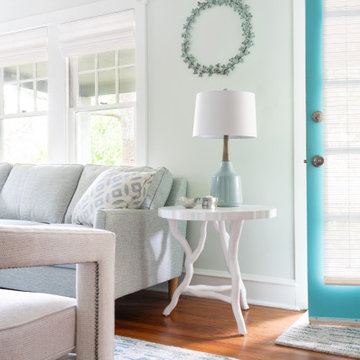
This living room design is best appreciated when compared to the frumpy "before" view of the room. The lovely bones of this cute bungalow cried out for a "refresh". This tall couple needed a sofa that would be supportive . I recommended a clean lined style with legs to open up the rather small space.The minimalist design of the contemporary swivel chair is perfect for the center of the room. A media cabinet with contrasting white and driftwood finishes offers storage but doesn't appear too bulky. The marble cocktail table and faux bois end tables add a nature inspired sense of elegance.
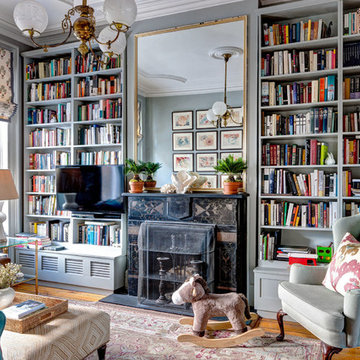
The shades of blues, reds, and burnt orange from the front parlor move seamlessly into the back parlor of this house.
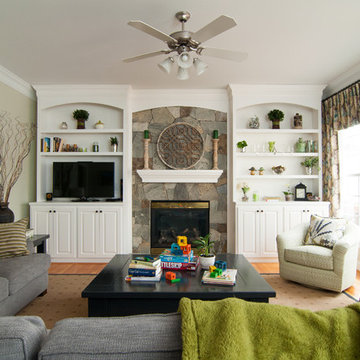
PhThis family-friendly gathering space started with the concept of creating a stone wall with built-in bookcases and exploring a grey and green palette. The realization is a layout that functions well for entertaining and for family movie night.
Photography by David Carter
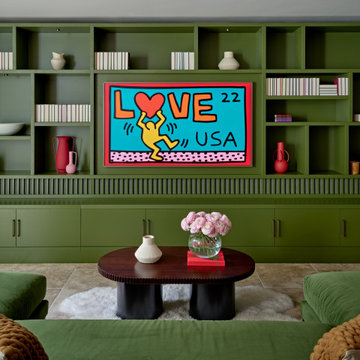
We are delighted to reveal our recent ‘House of Colour’ Barnes project.
We had such fun designing a space that’s not just aesthetically playful and vibrant, but also functional and comfortable for a young family. We loved incorporating lively hues, bold patterns and luxurious textures. What a pleasure to have creative freedom designing interiors that reflect our client’s personality.
Family Room Design Photos with Green Walls
2
