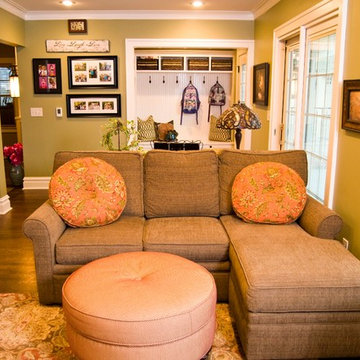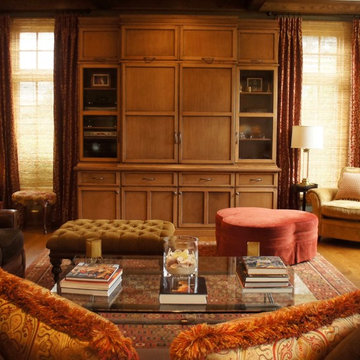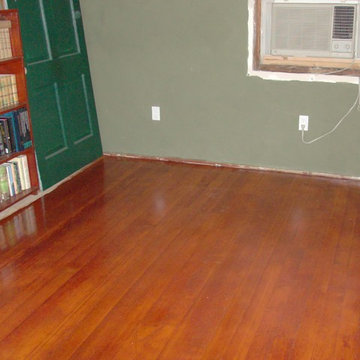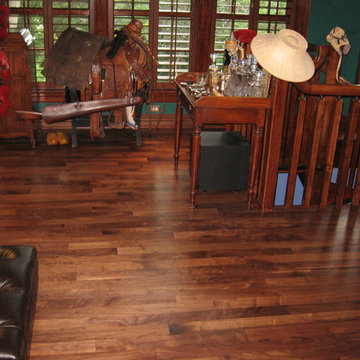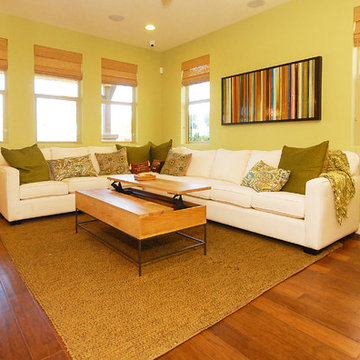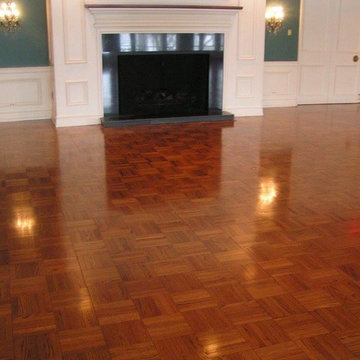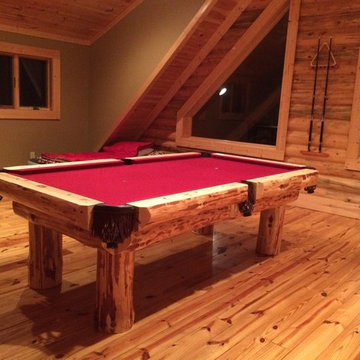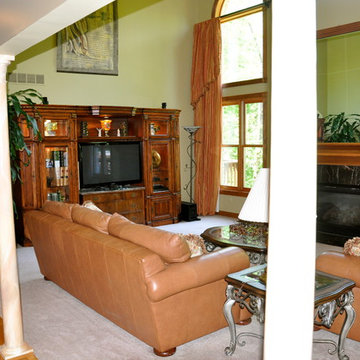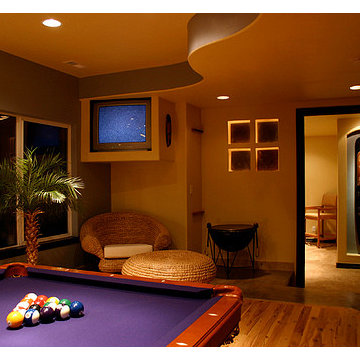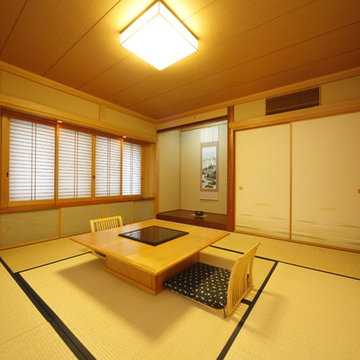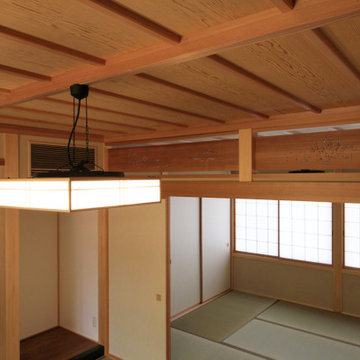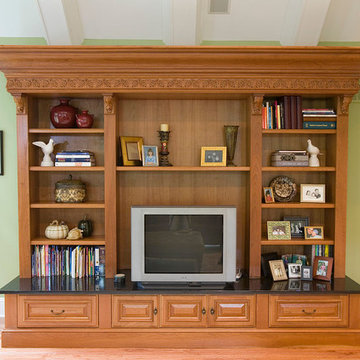Family Room Design Photos with Green Walls
Refine by:
Budget
Sort by:Popular Today
21 - 40 of 46 photos
Item 1 of 3
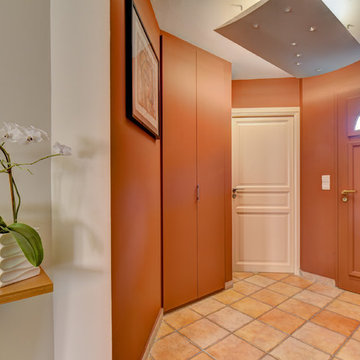
La pièce à vivre manquait de charme. Mes clients avaient du mal à se l'approprier. La couleur dominante de beige et de marron n'apportait pas de chaleur.
De nouvelles couleurs amènent l'effet de cocooning souhaité.
Le lustre étoilé de la salle à manger a retrouvé une place dans l'entrée de la maison.
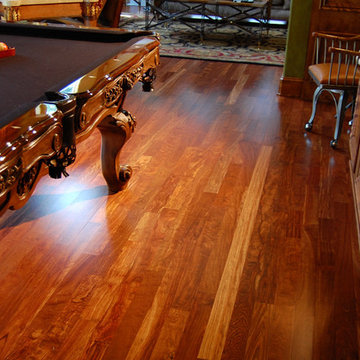
We installed factory finished Caribbean Rosewood to create a resilient floor for the formal game room. Its varied grain looks stunning with the simple patterned grain of the carved pool table.
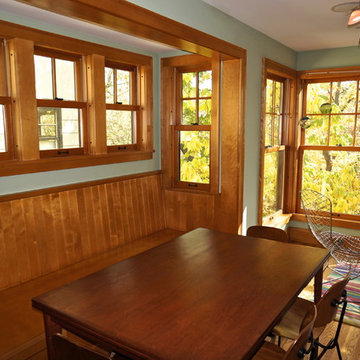
With Minnehaha Creek right outside the back door, this Family Room and Screen Porch Addition takes advantage of the Creek and its' associated open space. Part modern and part traditional, the project sports an abundance of natural Birch trim, stained to match 80 year-old Birch cabinets in other parts of the house. Designed by Albertsson Hansen Architecture. Photos by Greg Schmidt
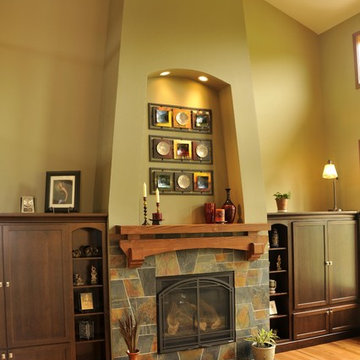
Mission inspired great room, fireplace with custom mantle and tile surround, art niche for display and built in cabinetry for storage.
Hal Kearney, Photographer
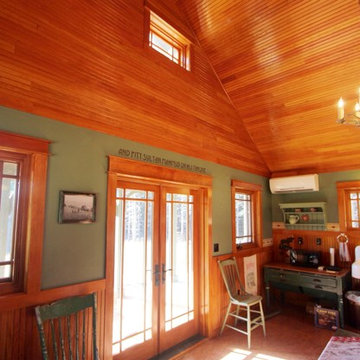
A small charming cabin that meets Benton County’s minimum 400 square foot size, but is still very comfortable to live in.
Carl Christianson/G. Christianson Construction
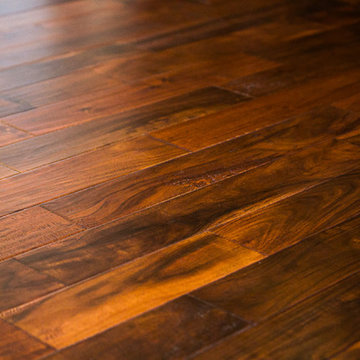
This project was very extensive. It not only included replacing carpet with Engineered Hardwood, but required rebuilding the staircase (treads and risers) as well as installing new railings, balusters & newels. The homeowner was a pleasure to work with and even let us come back to take some pictures.
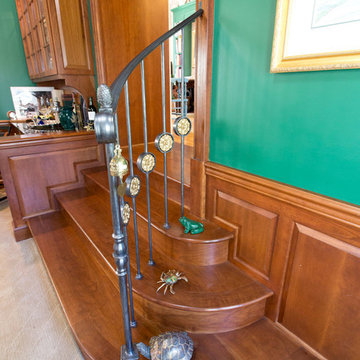
Garage and family room addition 2002
Mill work and stairway details
Laura Dempsey Photography
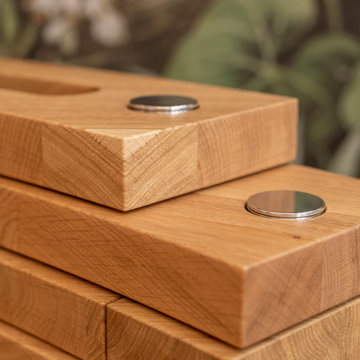
Die Couch für jede Gelegenheit.
Individuell anzupassen durch ausziehbare Seiten bei gleichbleibender Sitzqualität.
Family Room Design Photos with Green Walls
2
