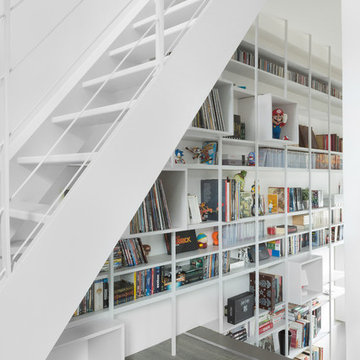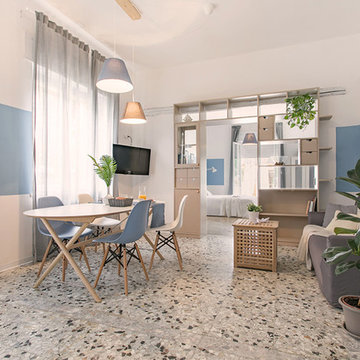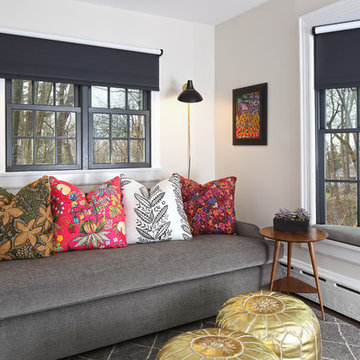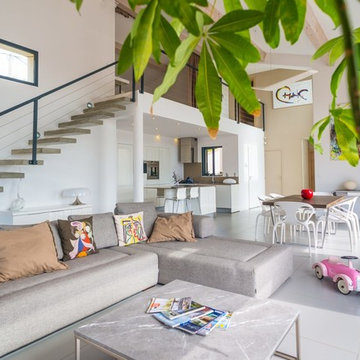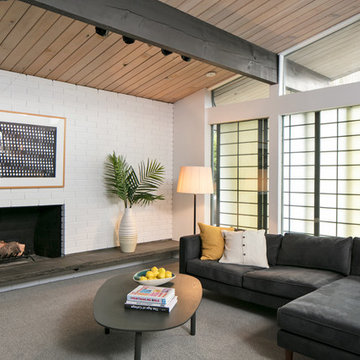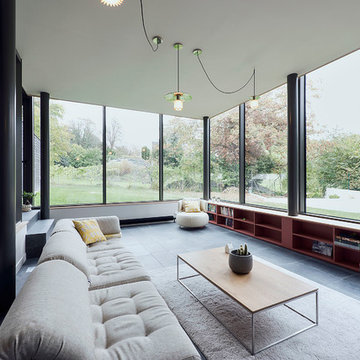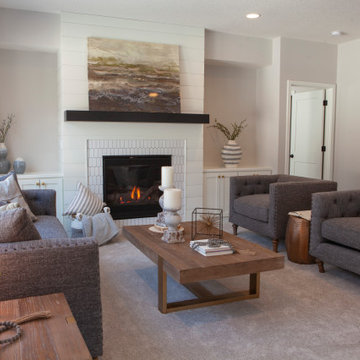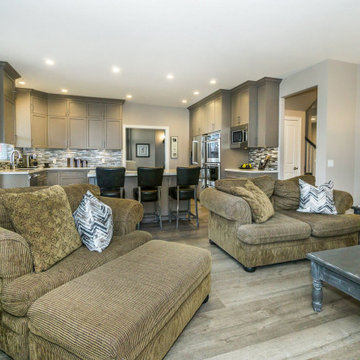Family Room Design Photos with a Corner TV and Grey Floor
Sort by:Popular Today
1 - 20 of 67 photos

Open plan with modern updates, create this fun vibe to vacation in.
Designed for Profits by Sea and Pine Interior Design for the Airbnb and VRBO market place.
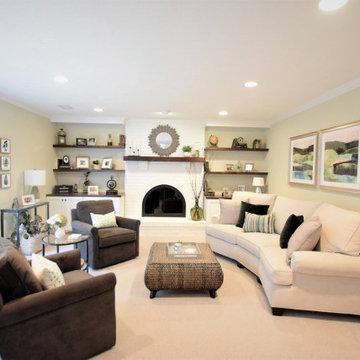
Updated a dark and dated family room to a bright, airy and fresh modern farmhouse style. The unique angled sofa was reupholstered in a fresh pet and family friendly Krypton fabric and contrasts fabulously with the Pottery Barn swivel chairs done in a deep grey/green velvet. Glass topped accent tables keep the space open and bright and air a bit of formality to the casual farmhouse feel of the greywash wicker coffee table. The original built-ins were a cramped and boxy old style and were redesigned into lower counter- height shaker cabinets topped with a rich walnut and paired with custom walnut floating shelves and mantle. Durable and pet friendly carpet was a must for this cozy hang-out space, it's a patterned low-pile Godfrey Hirst in the Misty Morn color. The fireplace went from an orange hued '80s brick with bright brass to an ultra flat white with black accents.
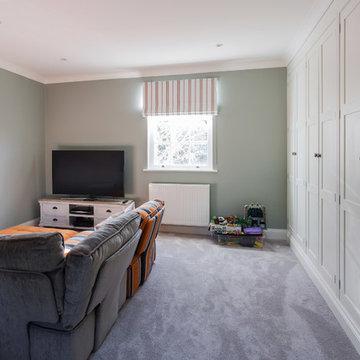
When a client visited our Sevenoaks showroom to enquire about a new kitchen little did we know that six months later we would have transformed her entire Sevenoaks home from a rather muddled house into a beautiful, functional family living space.
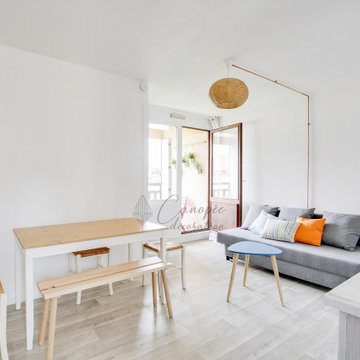
Vue globale sur la pièce de séjour. Toute la pièce a été repeinte et les principaux meubles ont été changés. Il n'y avait pas de lumière centrale dans la pièce. Je n'avais pas le budget pour faire des saignées et pas envie d'une goulotte en plastique. J'ai donc eu l'idée de faire passer les câbles dans un tuyau de cuivre.
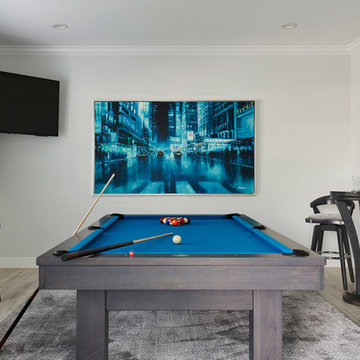
The waterfront can be seen from all the living areas in this stunning estate and serves as a backdrop to design around. Clean cool lines with soft edges and rich fabrics convey a modern feel while remaining warm and inviting. Beach tones were used to enhance the natural beauty of the views. Stunning marble pieces for the kitchen counters and backsplash create visual interest without any added artwork. Oversized pieces of art were chosen to offset the enormous windows throughout the home. Robert Brantley Photography
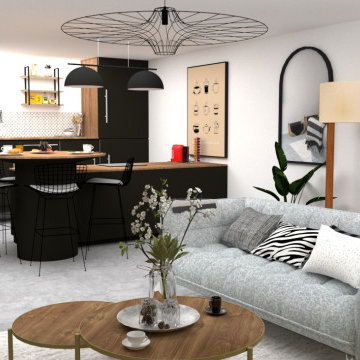
Un super projet réalisé pour un couple qui hésitait entre le style industriel et le style chic. Mélange réussi !
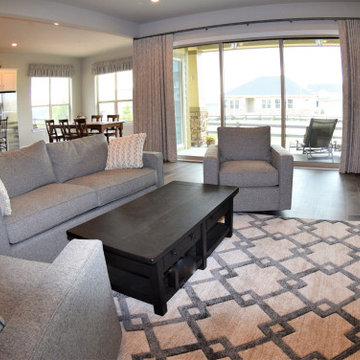
Open floor concept home with views from front to back. Family room has 16 foot wide x 10 foot high sliding glass door.Client wanted blackout curtains to block out extreme sunlight exposure in the mornings.

Updated a dark and dated family room to a bright, airy and fresh modern farmhouse style. The unique angled sofa was reupholstered in a fresh pet and family friendly Krypton fabric and contrasts fabulously with the Pottery Barn swivel chairs done in a deep grey/green velvet. Glass topped accent tables keep the space open and bright and air a bit of formality to the casual farmhouse feel of the greywash wicker coffee table. The original built-ins were a cramped and boxy old style and were redesigned into lower counter- height shaker cabinets topped with a rich walnut and paired with custom walnut floating shelves and mantle. Durable and pet friendly carpet was a must for this cozy hang-out space, it's a patterned low-pile Godfrey Hirst in the Misty Morn color. The fireplace went from an orange hued '80s brick with bright brass to an ultra flat white with black accents.
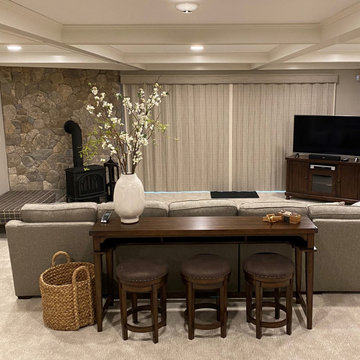
The basement of this lakehouse was renovated with grandchildren in mind. They have the perfect place to relax and play games or watch a movie. The sectional is covered in a preformance fabric by Revolution, giving it extra stain resitence and durability. The vertical blinds have a beautful soft texture that compliments the color scheme perfectly. They stack back less than 12" on each side when open and blocks out the light completely when fully closed. Perfect for movie watching on a rainy day.
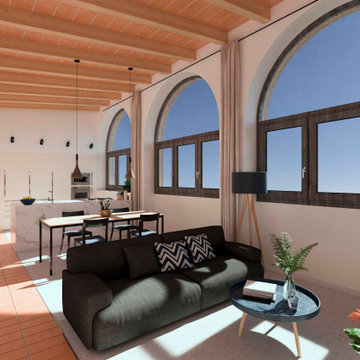
Sala d'estar, cuina i menjador, tot en un mateix espai per donar amplitud i aprofitar al màxim la llum natural.
Sostres alts i amb bigues de fusta.
Es remarca la zona de pas amb un canvi de paviment.
Family Room Design Photos with a Corner TV and Grey Floor
1
