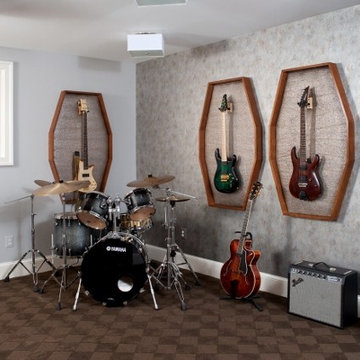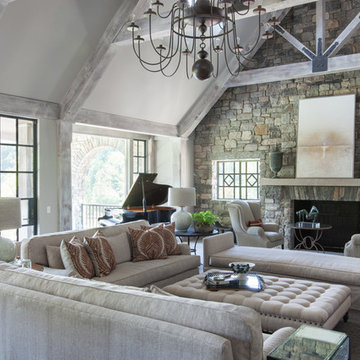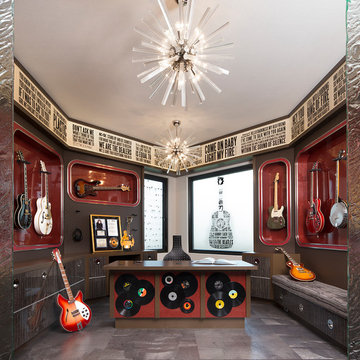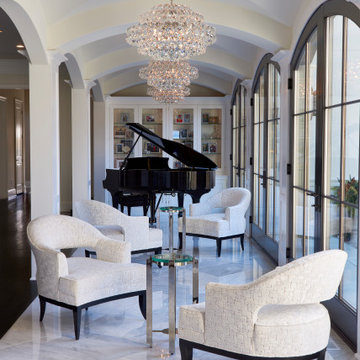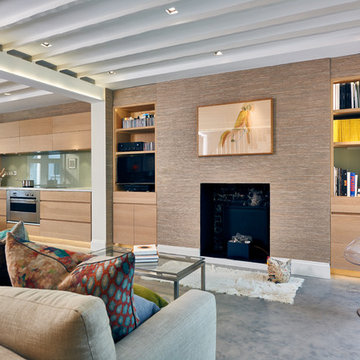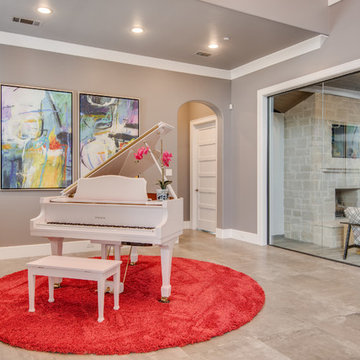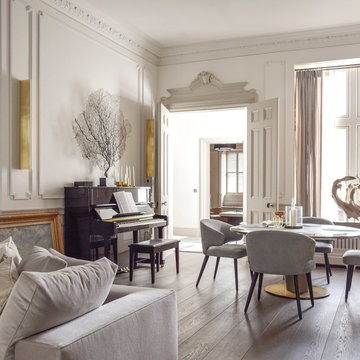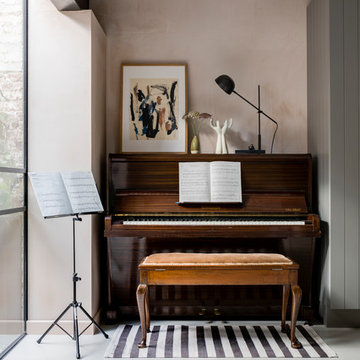Family Room Design Photos with a Music Area and Grey Floor
Refine by:
Budget
Sort by:Popular Today
1 - 20 of 238 photos
Item 1 of 3
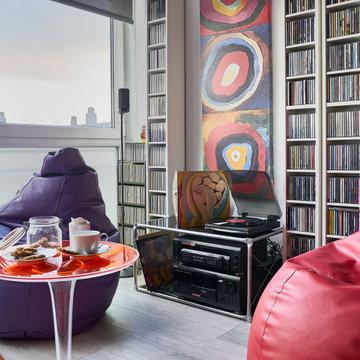
Perfecto rincónpara escuchar música o leer.
El suelo es Kronotex, modelo Cottage.El mirador del salón está realizado en PVC Kommerling serie Eurofutur.
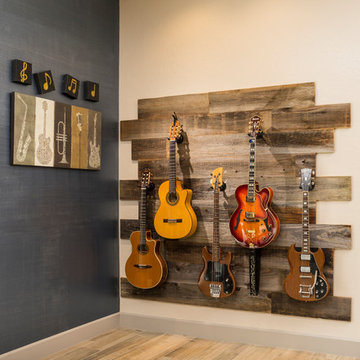
A lake-side guest house is designed to transition from everyday living to hot-spot entertaining. The eclectic environment accommodates jam sessions, friendly gatherings, wine clubs and relaxed evenings watching the sunset while perched at the wine bar.
Shown in this photo: guest house, wine bar, man cave, custom guitar wall, wood plank floor, clients accessories, finishing touches designed by LMOH Home. | Photography Joshua Caldwell.
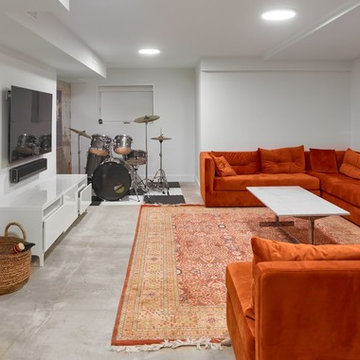
The basement rec room is a casual, multi-purpose space with a large sectional, TV, and drum kit.
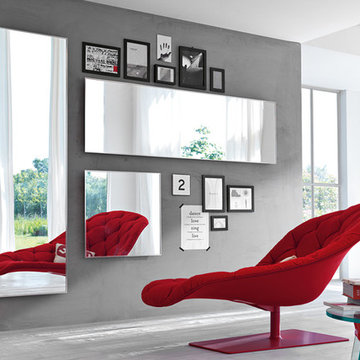
Founded in 1973, Fiam Italia is a global icon of glass culture with four decades of glass innovation and design that produced revolutionary structures and created a new level of utility for glass as a material in residential and commercial interior decor. Fiam Italia designs, develops and produces items of furniture in curved glass, creating them through a combination of craftsmanship and industrial processes, while merging tradition and innovation, through a hand-crafted approach.

Our clients wanted a space where they could relax, play music and read. The room is compact and as professors, our clients enjoy to read. The challenge was to accommodate over 800 books, records and music. The space had not been touched since the 70’s with raw wood and bent shelves, the outcome of our renovation was a light, usable and comfortable space. Burnt oranges, blues, pinks and reds to bring is depth and warmth. Bespoke joinery was designed to accommodate new heating, security systems, tv and record players as well as all the books. Our clients are returning clients and are over the moon!

The Renovation of this home held a host of issues to resolve. The original fireplace was awkward and the ceiling was very complex. The original fireplace concept was designed to use a 3-sided fireplace to divide two rooms which became the focal point of the Great Room. For this particular floor plan since the Great Room was open to the rest of the main floor a sectional was the perfect choice to ground the space. It did just that! Although it is an open concept the floor plan creates a comfortable cozy space.
Photography by Carlson Productions, LLC
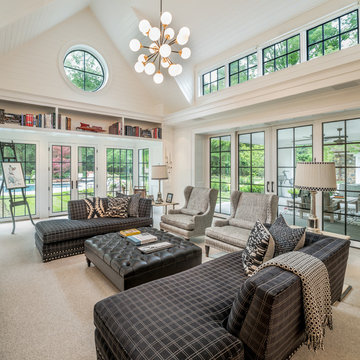
General Contractor: Porter Construction, Interiors by:Fancesca Rudin, Photography by: Angle Eye Photography
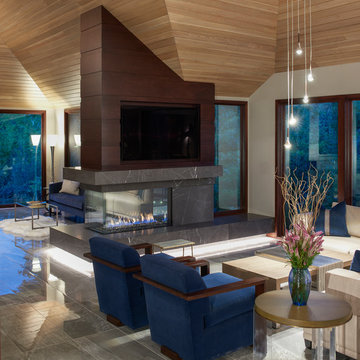
The Renovation of this home held a host of issues to resolve. The original fireplace was awkward and the ceiling was very complex. The original fireplace concept was designed to use a 3-sided fireplace to divide two rooms which became the focal point of the Great Room.
For this particular floor plan since the Great Room was open to the rest of the main floor a sectional was the perfect choice to ground the space. It did just that! Although it is an open concept the floor plan creates a comfortable cozy space.
Photography by Carlson Productions, LLC
Family Room Design Photos with a Music Area and Grey Floor
1
