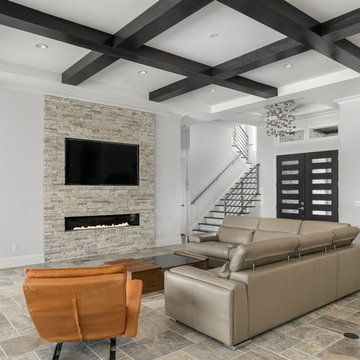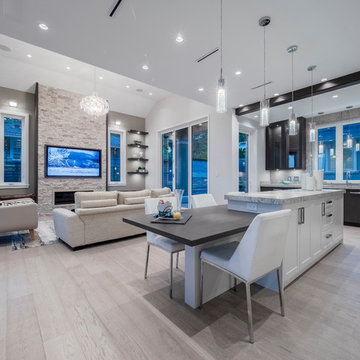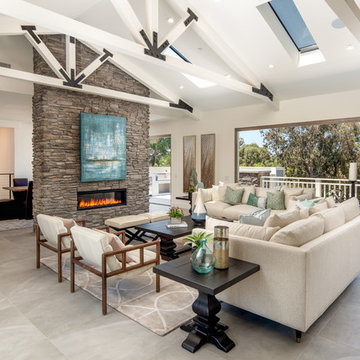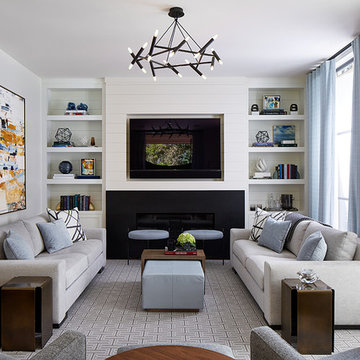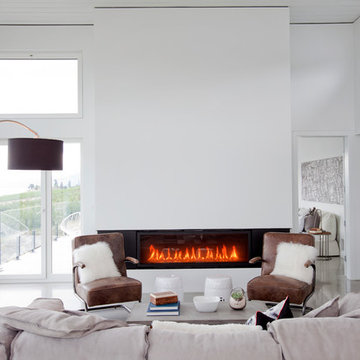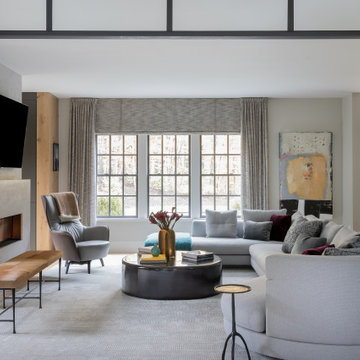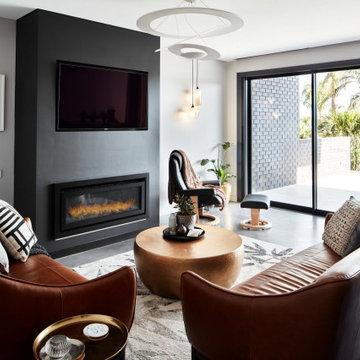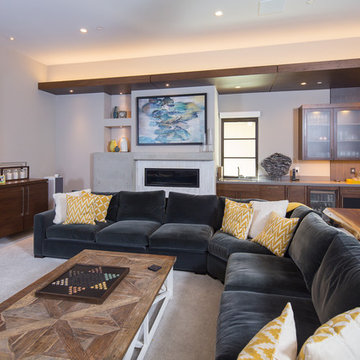Family Room Design Photos with a Ribbon Fireplace and Grey Floor
Refine by:
Budget
Sort by:Popular Today
1 - 20 of 512 photos

2021 - 3,100 square foot Coastal Farmhouse Style Residence completed with French oak hardwood floors throughout, light and bright with black and natural accents.
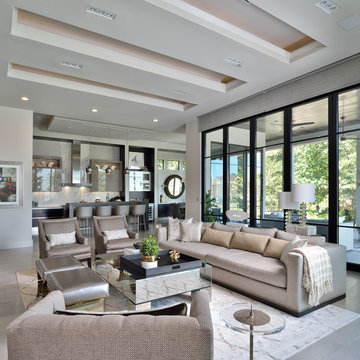
These doors were provided by Jon Long of NewLuxe Bath Glass. To know more, see this link: https://www.houzz.com/pro/mirrorcleframeshouston/mirrorcle-frames-houston
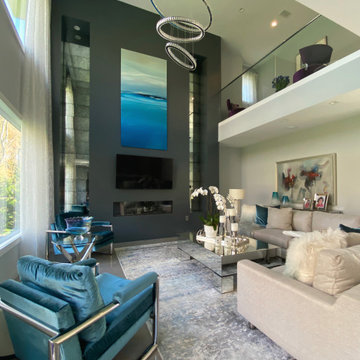
The neutral palette provides a chance for bring in pops of color without making it overwhelming yet incorporating energy into a serene color story.

Custom fireplace design with 3-way horizontal fireplace unit. This intricate design includes a concealed audio cabinet with custom slatted doors, lots of hidden storage with touch latch hardware and custom corner cabinet door detail. Walnut veneer material is complimented with a black Dekton surface by Cosentino.

A dramatic steel-wrapped fireplace anchors the space and connects on both sides to outdoor living via pocketing doors of glass. Furniture symmetry provides inviting seating for conversation with guests.
https://www.drewettworks.com/urban-modern/
Project Details // Urban Modern
Location: Kachina Estates, Paradise Valley, Arizona
Architecture: Drewett Works
Builder: Bedbrock Developers
Landscape: Berghoff Design Group
Interior Designer for development: Est Est
Interior Designer + Furnishings: Ownby Design
Photography: Mark Boisclair
Family Room Design Photos with a Ribbon Fireplace and Grey Floor
1


