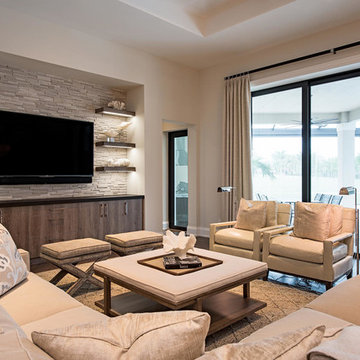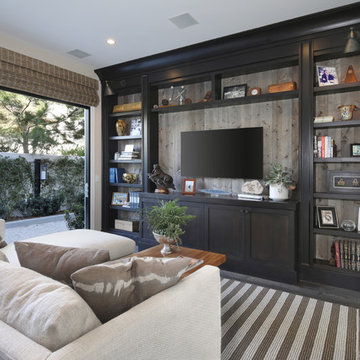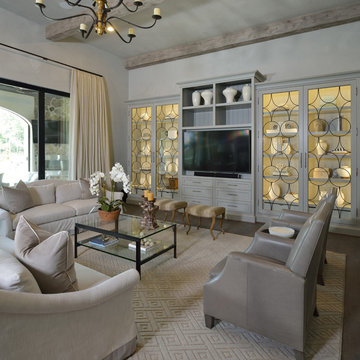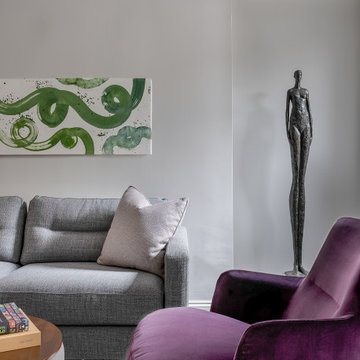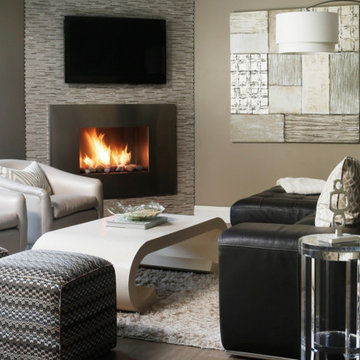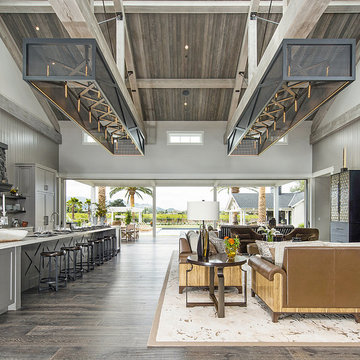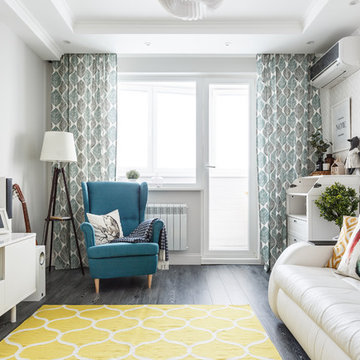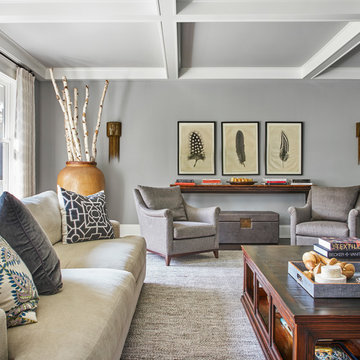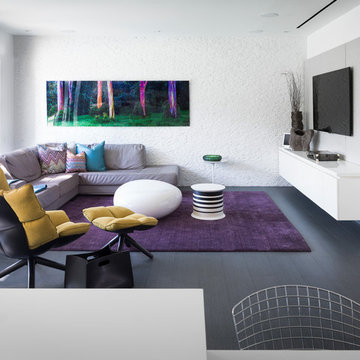Family Room Design Photos with Dark Hardwood Floors and Grey Floor
Refine by:
Budget
Sort by:Popular Today
1 - 20 of 244 photos
Item 1 of 3

A playground by the beach. This light-hearted family of four takes a cool, easy-going approach to their Hamptons home.

Designed by Sindhu Peruri of
Peruri Design Co.
Woodside, CA
Photography by Eric Roth

This remodel transformed two condos into one, overcoming access challenges. We designed the space for a seamless transition, adding function with a laundry room, powder room, bar, and entertaining space.
In this modern entertaining space, sophistication meets leisure. A pool table, elegant furniture, and a contemporary fireplace create a refined ambience. The center table and TV contribute to a tastefully designed area.
---Project by Wiles Design Group. Their Cedar Rapids-based design studio serves the entire Midwest, including Iowa City, Dubuque, Davenport, and Waterloo, as well as North Missouri and St. Louis.
For more about Wiles Design Group, see here: https://wilesdesigngroup.com/
To learn more about this project, see here: https://wilesdesigngroup.com/cedar-rapids-condo-remodel
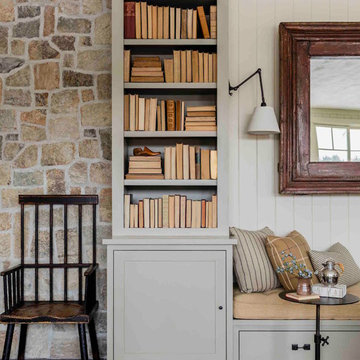
New Family Room with new stone walls and cabinetry. Interior Architecture + Design by Lisa Tharp.
Photography by Michael J. Lee
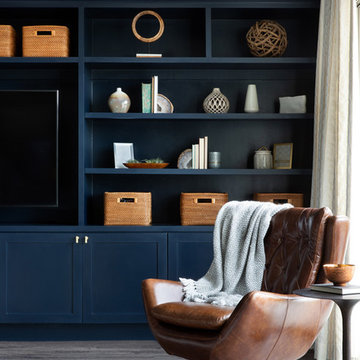
Rich colors, minimalist lines, and plenty of natural materials were implemented to this Austin home.
Project designed by Sara Barney’s Austin interior design studio BANDD DESIGN. They serve the entire Austin area and its surrounding towns, with an emphasis on Round Rock, Lake Travis, West Lake Hills, and Tarrytown.
For more about BANDD DESIGN, click here: https://bandddesign.com/
To learn more about this project, click here: https://bandddesign.com/dripping-springs-family-retreat/

The Pantone Color Institute has chosen the main color of 2023 — it became a crimson-red shade called Viva Magenta. According to the Institute team, next year will be led by this shade.
"It is a color that combines warm and cool tones, past and future, physical and virtual reality," explained Laurie Pressman, vice president of the Pantone Color Institute.
Our creative and enthusiastic team has created an interior in honor of the color of the year, where Viva Magenta is the center of attention for your eyes.
?This color very aesthetically combines modernity and classic style. It is incredibly inspiring and we are ready to work with the main color of the year!

Family Room with Large TV, and stacking glass doors open to back patio.
Photo by Jon Encarnacion
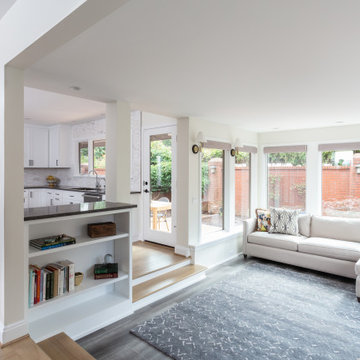
This perfectly set sunken family room is the best place to enjoy the sunlight and the company of those around you. There are large windows surrounding the entire space to allow the room to breathe and feel more spacious.

Built in concrete bookshelves catch your eye as you enter this family room! Plenty of space for all those family photos, storage for the kids books and games and most importantly an easy place for the family to gather and spend time together.
Family Room Design Photos with Dark Hardwood Floors and Grey Floor
1
