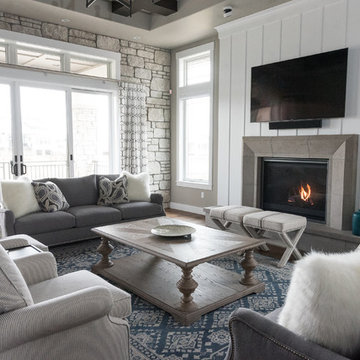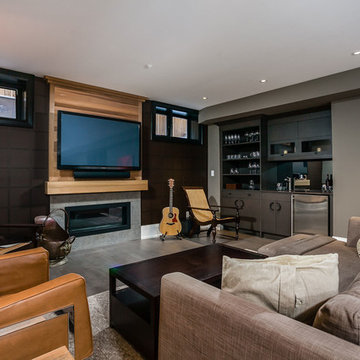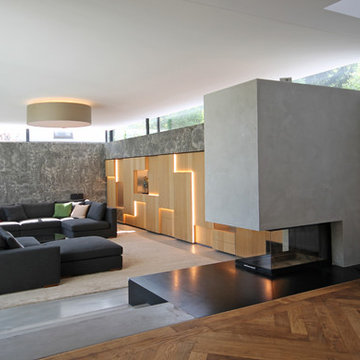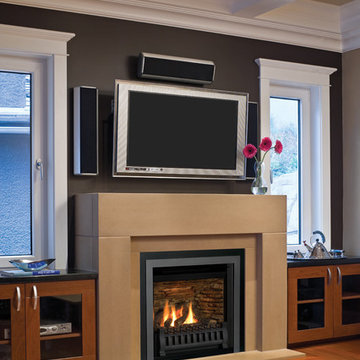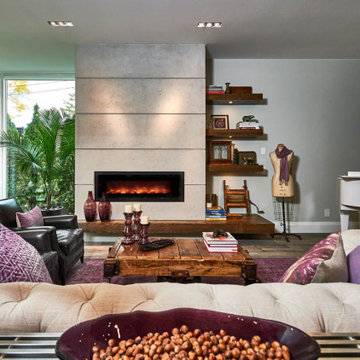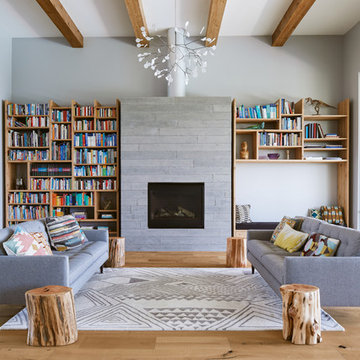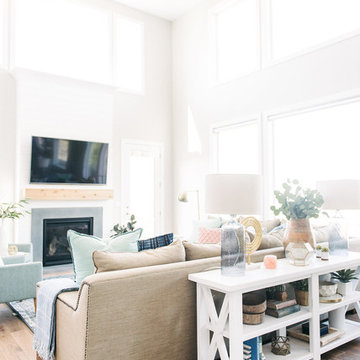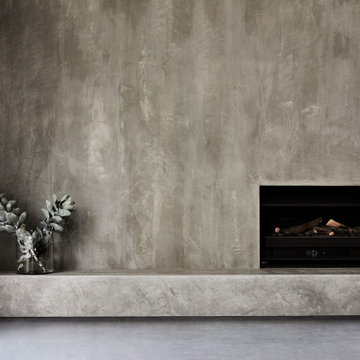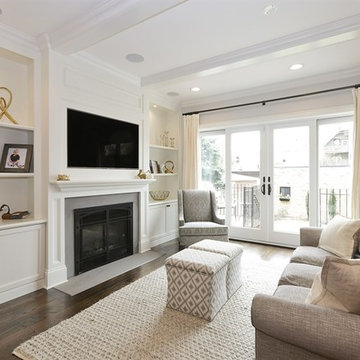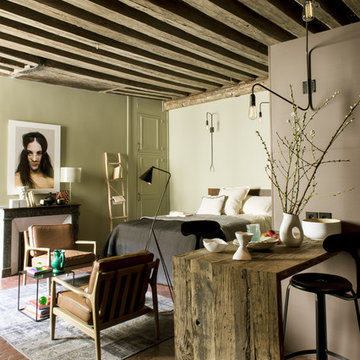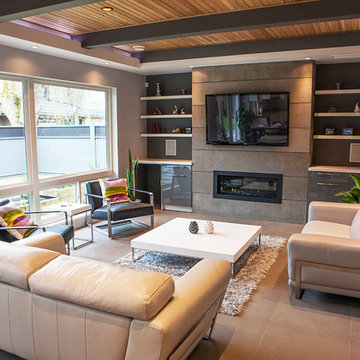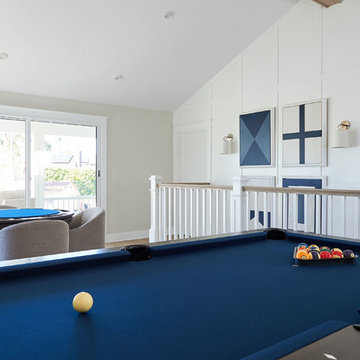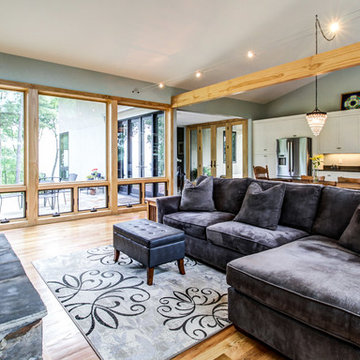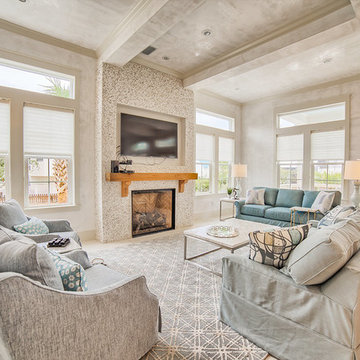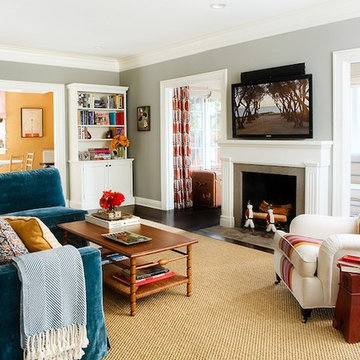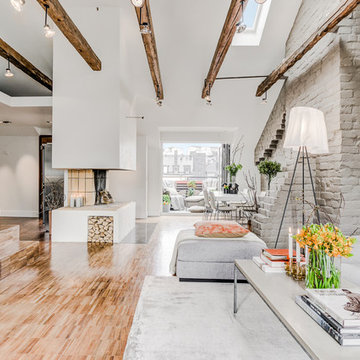Family Room Design Photos with Grey Walls and a Concrete Fireplace Surround
Refine by:
Budget
Sort by:Popular Today
21 - 40 of 362 photos
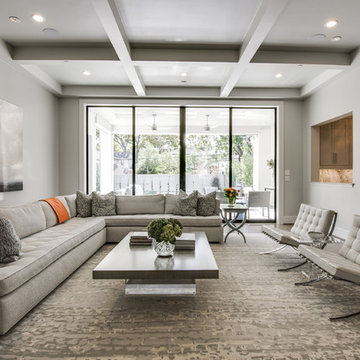
The coffered ceiling adds a touch of elegance to this relaxing family space that blends outdoor and inside space with large folding glass doors.
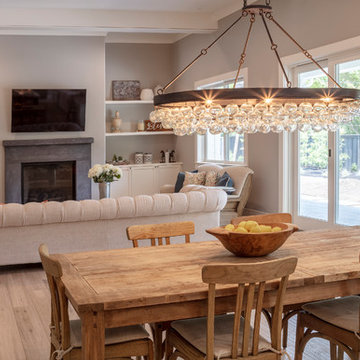
Large nook in Great Room opening up to the patio. Book shelves flank the concrete stained fireplace. Large trim surrounding the room.
Micheal Hosplet Photography
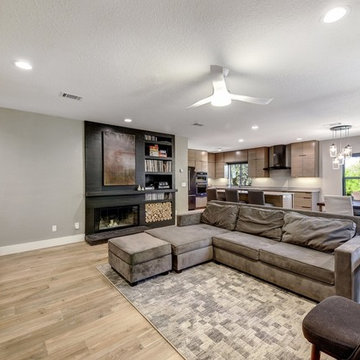
Another view of the open concept Kitchen and Main Family Room. The decorative lighting fixture over the dining table is like adding jewelry to the remodeled open concept living space. The sleek fireplace provides able space for built in log storage as well as record storage. Custom artwork adds modern flare. The open concept layout is ideal for entertaining and keeping an eye on small children.
RRS Design + Build is a Austin based general contractor specializing in high end remodels and custom home builds. As a leader in contemporary, modern and mid century modern design, we are the clear choice for a superior product and experience. We would love the opportunity to serve you on your next project endeavor. Put our award winning team to work for you today!
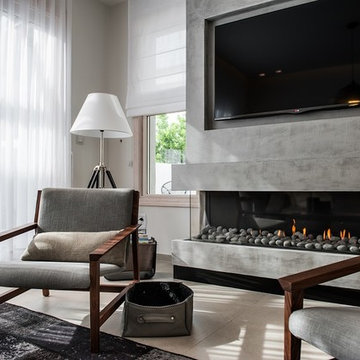
3-sided fireplace in a contemporary home with a grey concrete mantle and recessed wall-mounted TV.
Family Room Design Photos with Grey Walls and a Concrete Fireplace Surround
2
