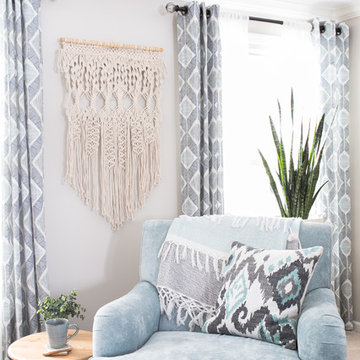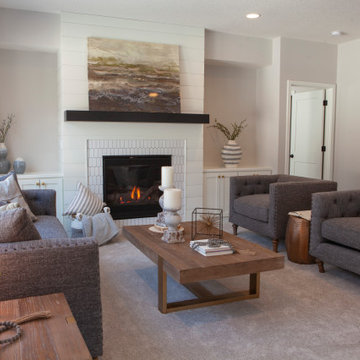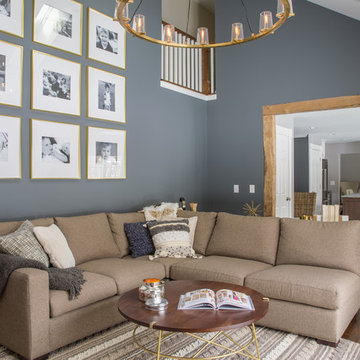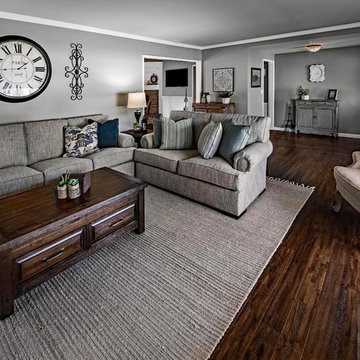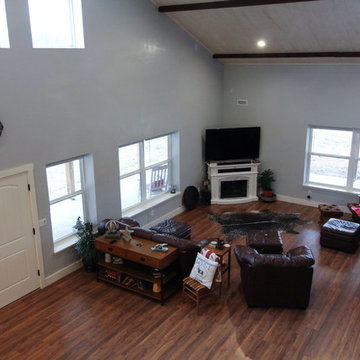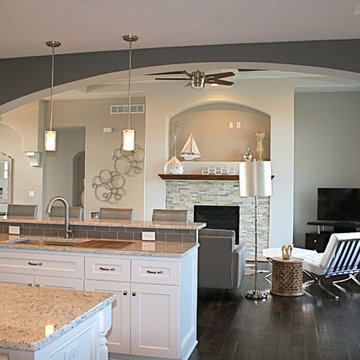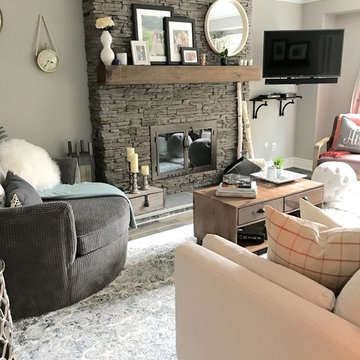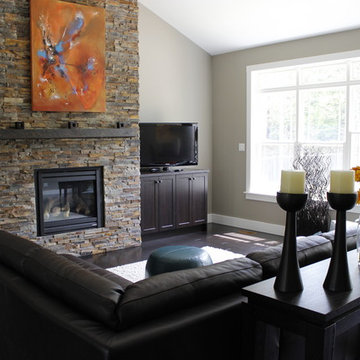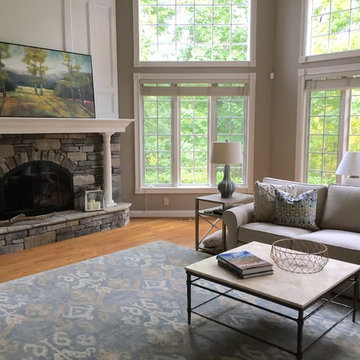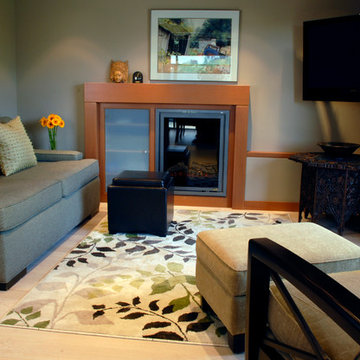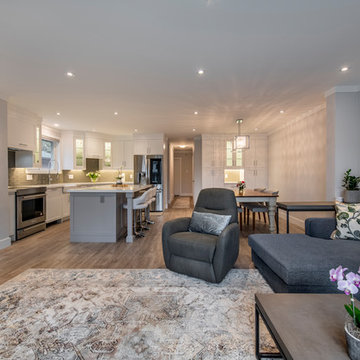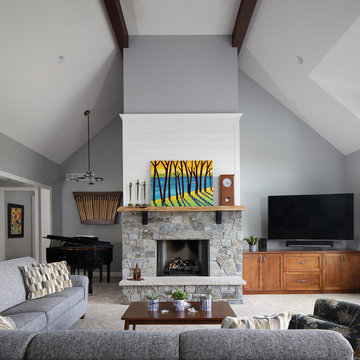Family Room Design Photos with Grey Walls and a Corner TV
Refine by:
Budget
Sort by:Popular Today
61 - 80 of 246 photos
Item 1 of 3
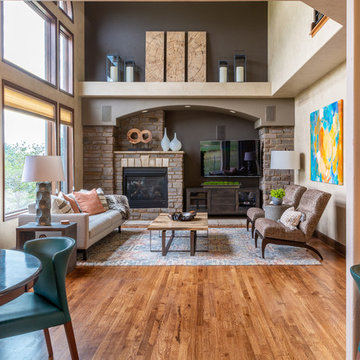
We went with clean lines and neutrals, with pops of orange and teal in this modern living space. Chairs and sofa from Room and Board, rug from Crate and Barrel, coffee table and media console from Four Hands and accessories from Uttermost.
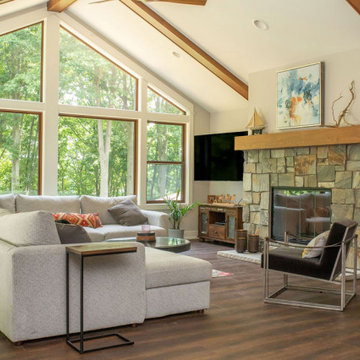
Take a look at the transformation of this family cottage in Southwest Michigan! This was an extensive interior update along with an addition to the main building. We worked hard to design the new cottage to feel like it was always meant to be. Our focus was driven around creating a vaulted living space out towards the lake, adding additional sleeping and bathroom, and updating the exterior to give it the look they love!
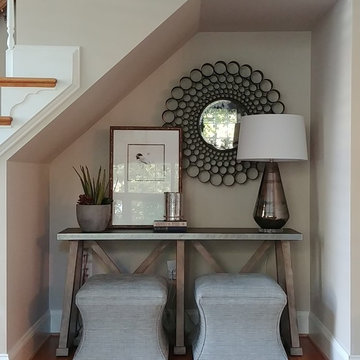
One of the most challenging spaces to design is the alcove under the stairs. My client came to me with exactly this; she wanted to take out the original and dated built-in cabinetry, but didn't have any idea what to replace it with!
Working off of the rustic style that already defined my client's home, I selected a zinc-top, raw wood "x" base console, and tucked two cube ottomans underneath to add depth to the alcove. Hanging a round iron mirror was the perfect solution to awkward space above which is created by the pitch ceiling. Lastly, layering a succulent, artwork, and some books creates balance with the lamp while adding texture and color.
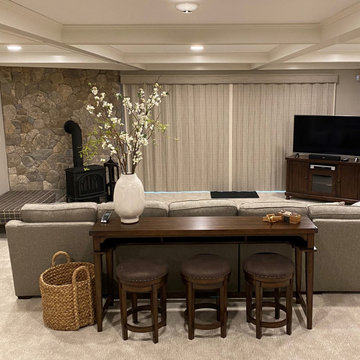
The basement of this lakehouse was renovated with grandchildren in mind. They have the perfect place to relax and play games or watch a movie. The sectional is covered in a preformance fabric by Revolution, giving it extra stain resitence and durability. The vertical blinds have a beautful soft texture that compliments the color scheme perfectly. They stack back less than 12" on each side when open and blocks out the light completely when fully closed. Perfect for movie watching on a rainy day.
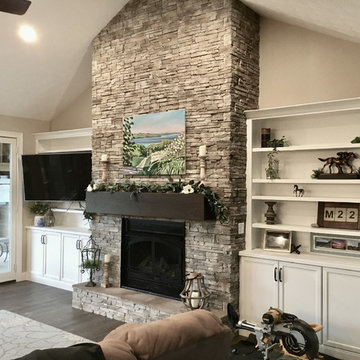
We have a stunning new home project. This home uses Marsh Furniture cabinets through out the home to create a very modern farmhouse look. Clean whites and rich espresso stains are found all through the home to create a clean look while still providing some contrast with the dark espresso stain.
Designer: Aaron Mauk
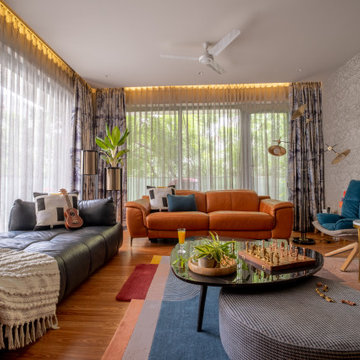
The perfectly designed lounge for that fun evening with friends or family movie time. With glass windows/doors on two walls, this lounge is perfect for that brunch get-together as well. Ample sunlight makes the room even more vibrant. The upholstery is a mix of grey, tan and blue to add that fun element to the room
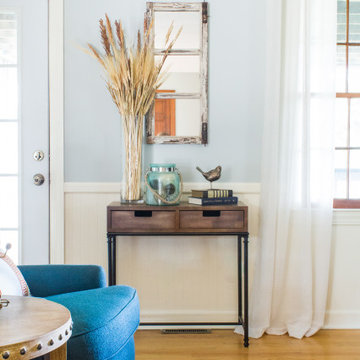
This busy family of five wanted some comfort and calm in their lives - a charming, relaxing family room where everyone could spend time together. After settling on a contemporary farmhouse aesthetic, Melissa filled the space with warm tones and a few carefully selected colorful accents. Her work elegantly complimented the built-in stone fireplace, and resulted in a cozy, cottage atmosphere that is perfectly suited for family time
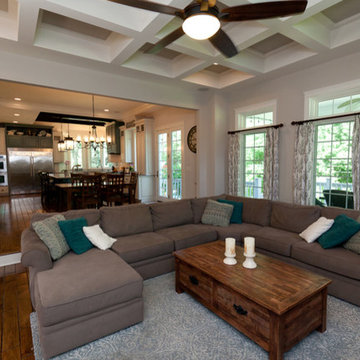
This family room has more volume being stepped down with a raised coffer ceiling. The coffers are painted for a more dramatic effect. The transoms and tall windows bring in plenty of natural light, even with the covered deck!
Meyer Design
Lakewest Custom Homes
Family Room Design Photos with Grey Walls and a Corner TV
4
