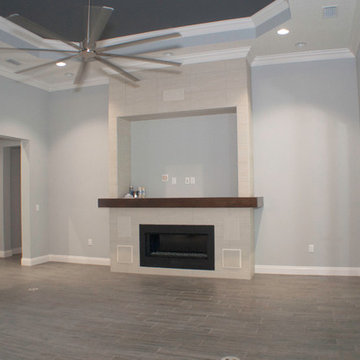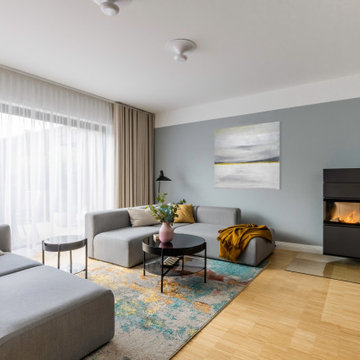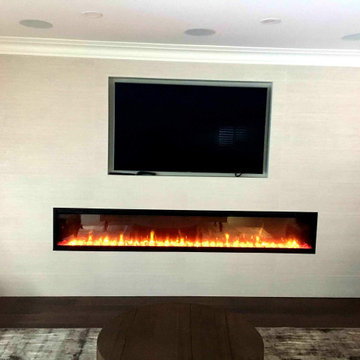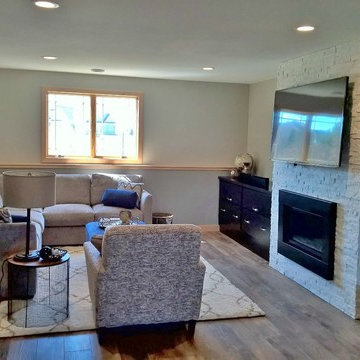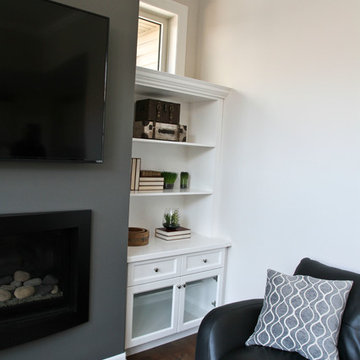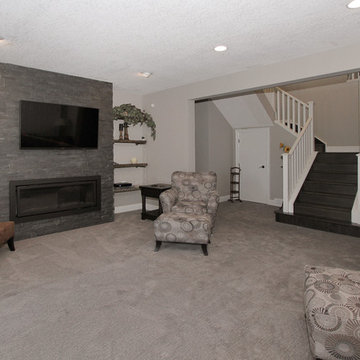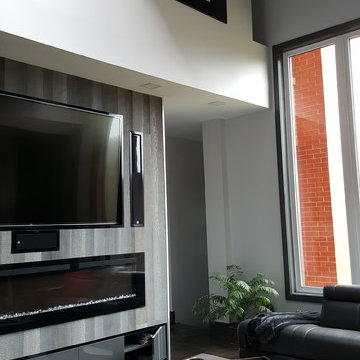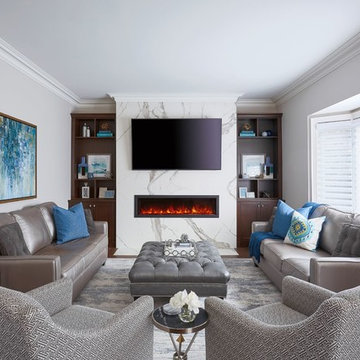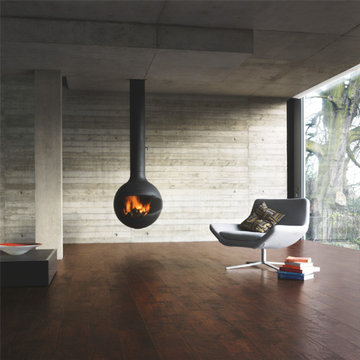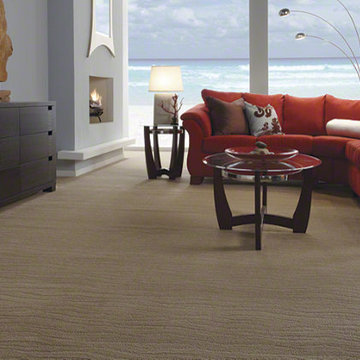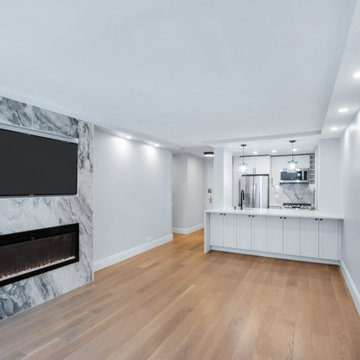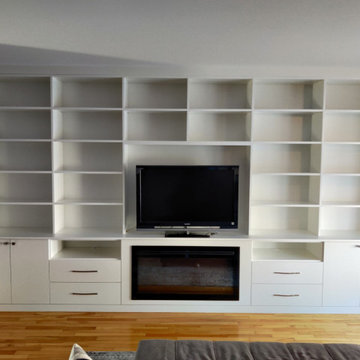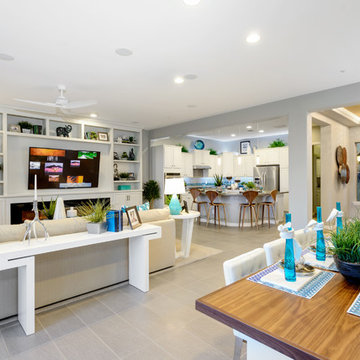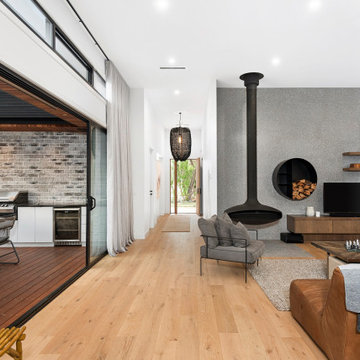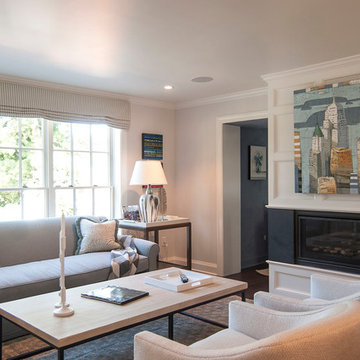Family Room Design Photos with Grey Walls and a Hanging Fireplace
Refine by:
Budget
Sort by:Popular Today
61 - 80 of 222 photos
Item 1 of 3
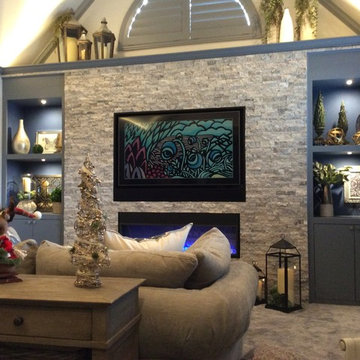
Designer: Terri Becker
Construction: Star Interior Resources
Guadalupe Garza, Twin Shoot Photography
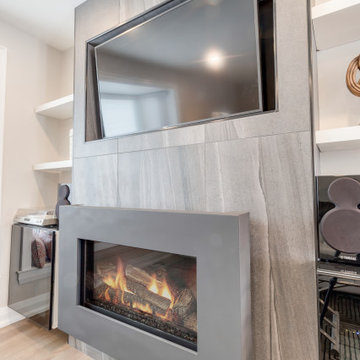
Full custom TV and fireplace feature wall with floor to ceiling large format porcelain tiles and Schluter trim. Napoleon wall mount gas fireplace with floating cabinets and wall shelving above. Custom bay window seating and cushions.
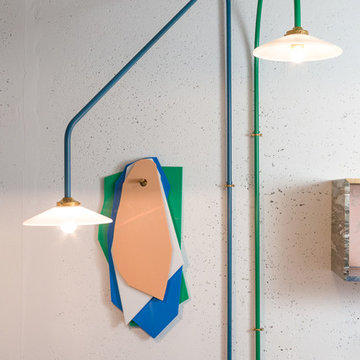
Die ungewöhnlichen Wandlampen haben Fien Muller und Hannes van Severen, ein belgisches Künstlerpaar, entworfen. Der Lampenschirm ist aus Glas, die Fassung (E27) aus Messing, genauso wie die Wandhalterung. Man kann die Lampen schwenken. Sie eignen sich hervorragend als Leselampe über dem Sofa, Hanging Lamp No. 1 oder No. 3 passen auch sehr gut über einen Esstisch, weil sie ziemlich weit auskragen.
Die Lampen sind in unterschiedlichen Farben erhältlich, teilweise auch komplett in Messing.
Das Schneidebretter-Set ist auch von Muller van Severen. Die unregelmäßig geformten Bretter ergeben eine tolle Wandskulptur, aufgehängt auf einem robusten Messinghaken.
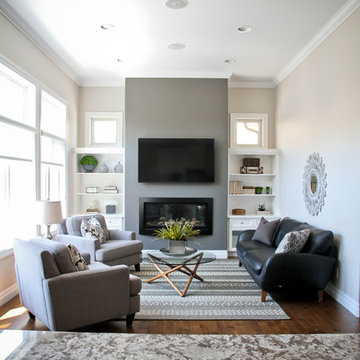
Maximize the beauty of the family room with built-ins
photo by: Julianna Harbec
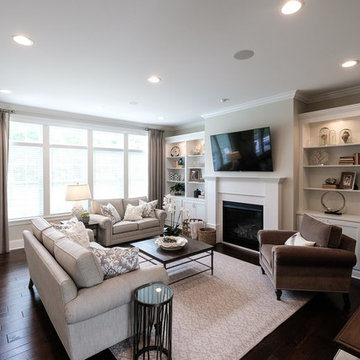
Colleen Gahry-Robb, Interior Designer /
Ethan Allen, Auburn Hills, MI...This sitting area is ideal conversation space. This room is built with multiple layers of textures and natural elements. It’s just inviting and laid-back, comfort comes from plush seating, pillows, and versatile accent table.
Family Room Design Photos with Grey Walls and a Hanging Fireplace
4
