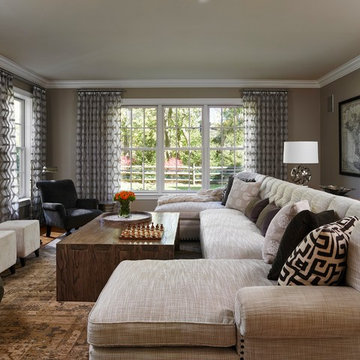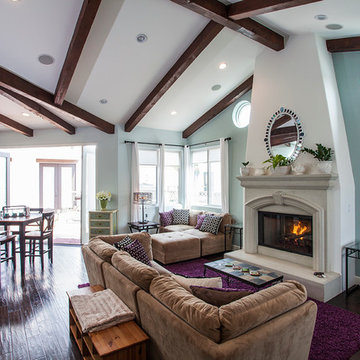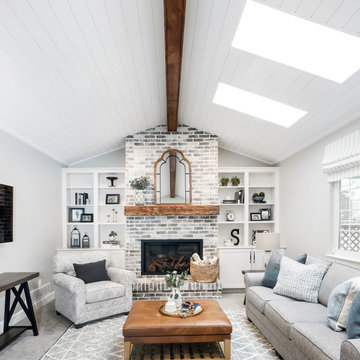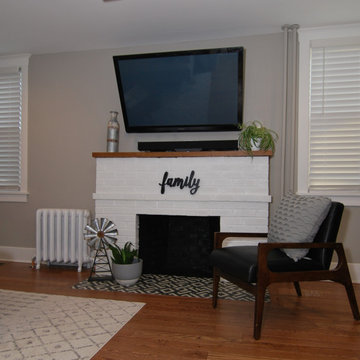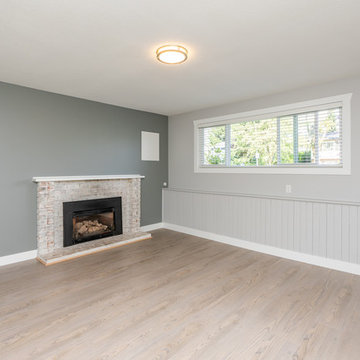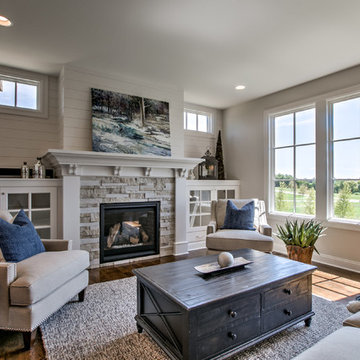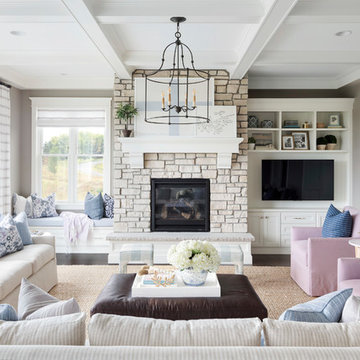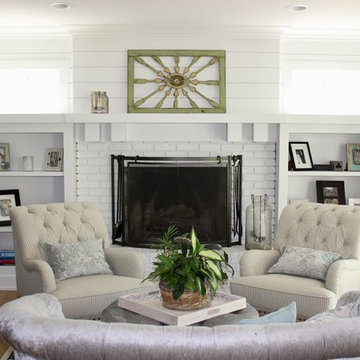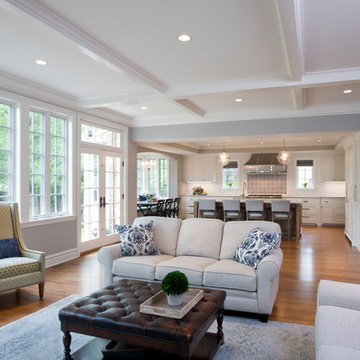Family Room Design Photos with Grey Walls and a Standard Fireplace
Refine by:
Budget
Sort by:Popular Today
121 - 140 of 13,336 photos
Item 1 of 3

Samadhi Floor from The Akasha Collection:
https://revelwoods.com/products/857/detail

The interior of this Bucks County home features a modern take on French country and carries the blue and white theme across from the rest of the first floor. To improve circulation, doors at the front became windows. White custom built-ins maximize storage for games and firewood. Heavy wood beams used to weigh this room down but painting them white uplifts the space while retaining the architectural character.
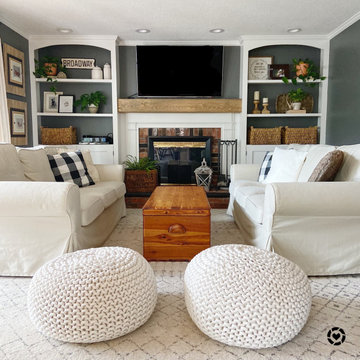
Cozy Family Room with dark grey walls, chunky wood mantel (DIY) and built in bookcases flanking the fireplace.
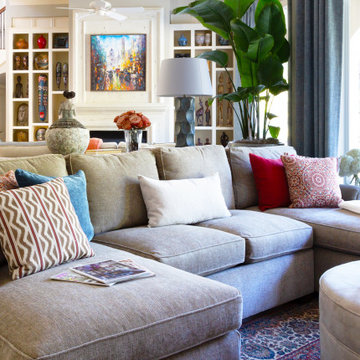
The Family Room is more for TV watching, so we did a double chaise sofa for him and her. Their dog gets the middle. I added an upholstered ottoman for the center seating to have a place to put up their feet. Two small chairs were placed in front of the TV for when they have a lot of guests to entertain. walls Sherwin Williams 7051 Analytical Gray.
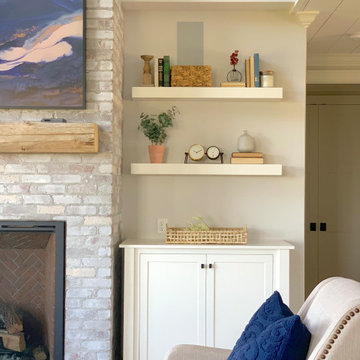
For this home, we really wanted to create an atmosphere of cozy. A "lived in" farmhouse. We kept the colors light throughout the home, and added contrast with black interior windows, and just a touch of colors on the wall. To help create that cozy and comfortable vibe, we added in brass accents throughout the home. You will find brass lighting and hardware throughout the home. We also decided to white wash the large two story fireplace that resides in the great room. The white wash really helped us to get that "vintage" look, along with the over grout we had applied to it. We kept most of the metals warm, using a lot of brass and polished nickel. One of our favorite features is the vintage style shiplap we added to most of the ceiling on the main floor...and of course no vintage inspired home would be complete without true vintage rustic beams, which we placed in the great room, fireplace mantel and the master bedroom.
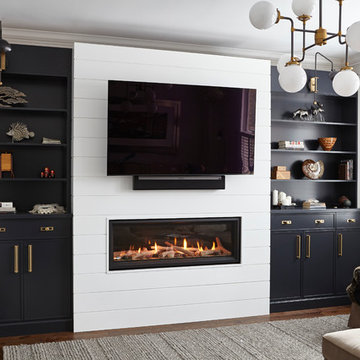
"Somewhere over the rainbow, skies are blue" Judy Garland.
These custom midnight blue cabinets can undoubtedly make your dream come true.
With the addition of gold hardware, globe chandelier, shiplap wall detail behind the T.V. and a fireplace of river rocks and driftwood, dare to dream.
It's a room to curl up on a comfy couch, read a good book, drink a glass of wine, sitting in front of the fireplace or watch some T.V. Let the stresses of the day drift away because dreams do come true.
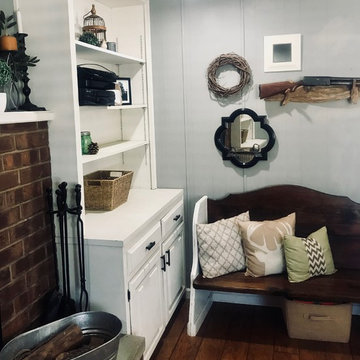
This room was completely remodeled. Painted the built-ins, all flooring replaced. Custom made concrete surface for seat in front of fireplace. Custom made farmhouse coffee table. There was a door to the back porch on this wall. We moved that exit to the kitchen and did French doors instead!
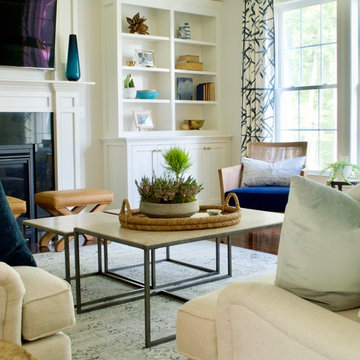
This sunny great room is flanked by dramatic draperies to draw the eye upwards to a coffered ceiling- for added coziness, we painted the ceiling a pale gray color (same as walls) and used varied textures to add warmth to the room. Kid-friendly performance fabrics on the sofas and chairs make this a space for the entire family.
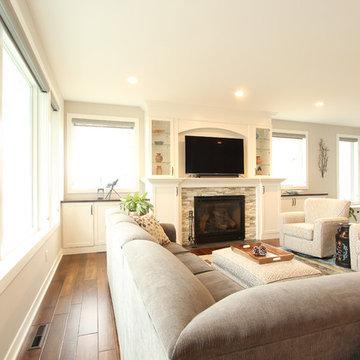
White cabinets were built in surrounding this fireplace. Base cabinets are designed at two levels. On top of the fireplace mantle there are two glass cabinets that are connected by an arched valance. A shallow recess was designed for a flat screen TV. The glass cabinets feature glass shelves.
Family Room Design Photos with Grey Walls and a Standard Fireplace
7
