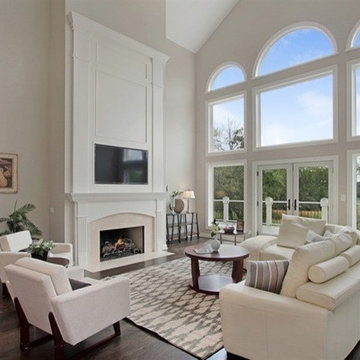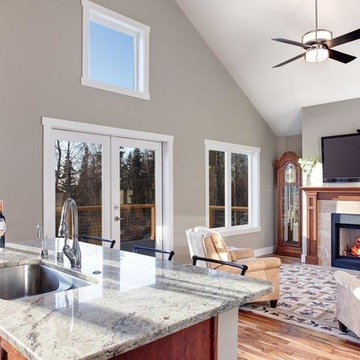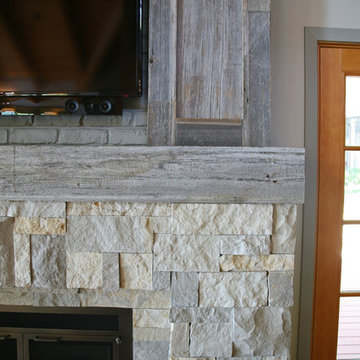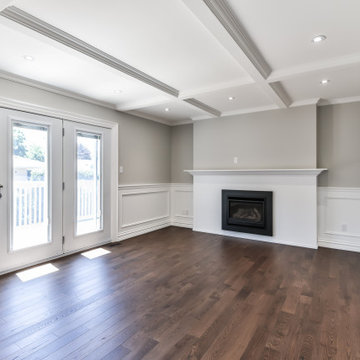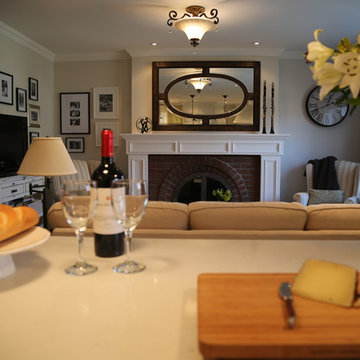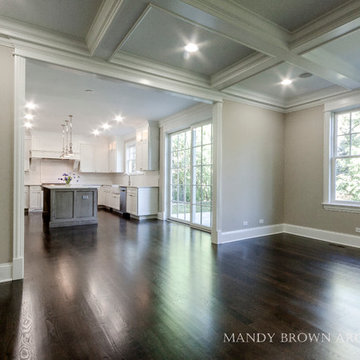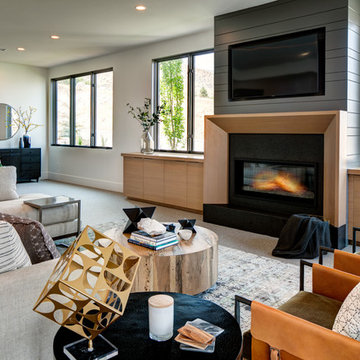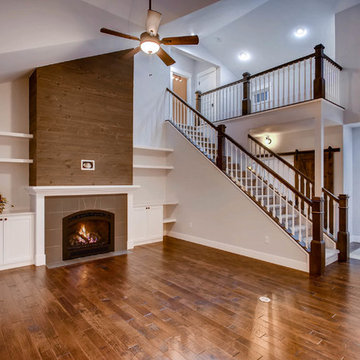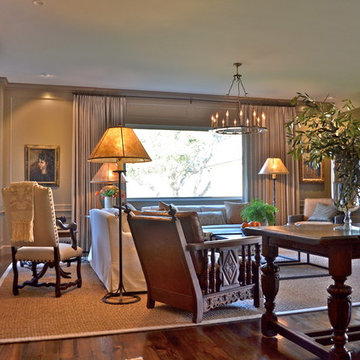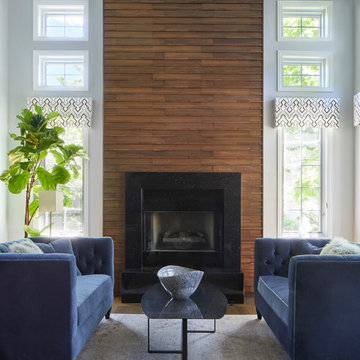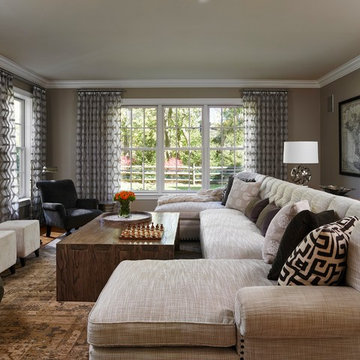Family Room Design Photos with Grey Walls and a Wood Fireplace Surround
Refine by:
Budget
Sort by:Popular Today
141 - 160 of 1,523 photos
Item 1 of 3
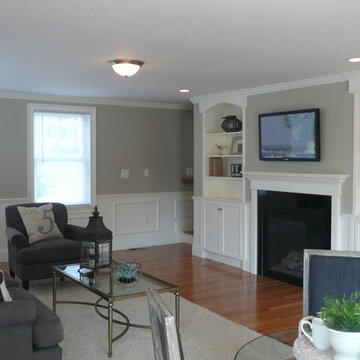
This home sat on the market for quite awhile before staging. It sold immediately after staging. Photos and Staging by Betsy Konaxis, BK Classic Collections Home Stagers
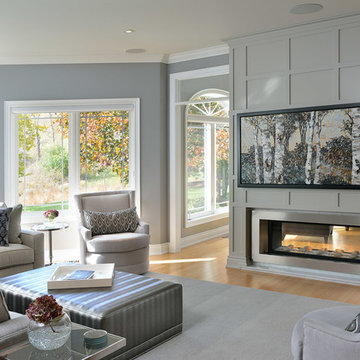
Arnal Photography
Led by Justin Rubatscher and Joe Aragona, ATD Contractors in Oakville Ontario uses over 20 years of experience to collaborate, design, and produce top of the line home improvements for you and your family.
Whether it's interior home renovations to your kitchen & main floor or exterior landscape design and production, ATD is committed to providing a stress free renovation experience for your next home renovation project. We are licensed, fully insured, covered by WSIB and and offer unbeatable quality of service.
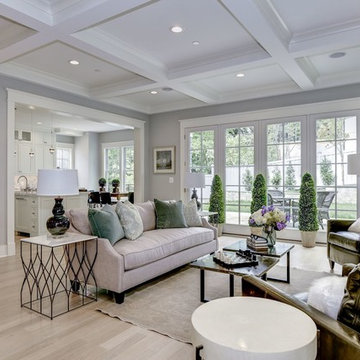
Open to the Kitchen, Parlor & Patio, the Great Room is the flooded with natural light and adorned with custom trim.
AR Custom Builders
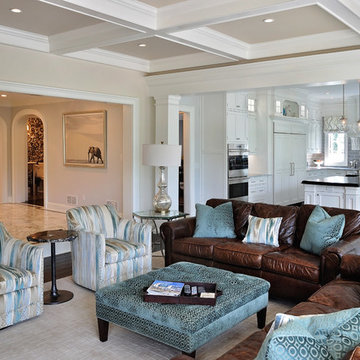
Great Room looking into Kitchen and back Foyer
Robyn Lambo - Lambo Photography
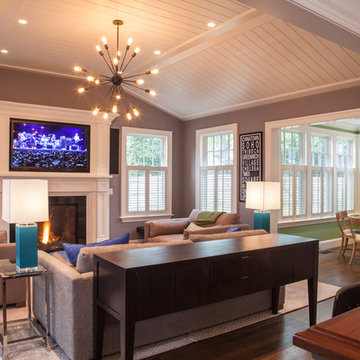
Family room with cathedral ceiling and breakfast room.
Photo Courtesy of Peter Fallon
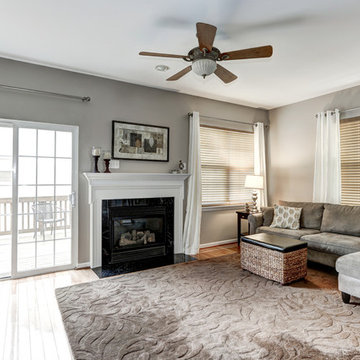
The simple white grommet top drapes are the perfect compliment to the sofa pillows and trim color. The gray wall paint is contemporary and stylish. By doing the color plan in lighter shades, this small townhouse family rooms feels bigger and brighter.
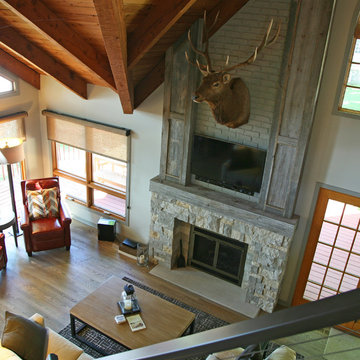
A flat brick fireplace got a face-lift. Building out the stone base several inches helped with the transformation by giving the panels a platform to stand on. Painting out the existing brick after the rest was done finished the deal.
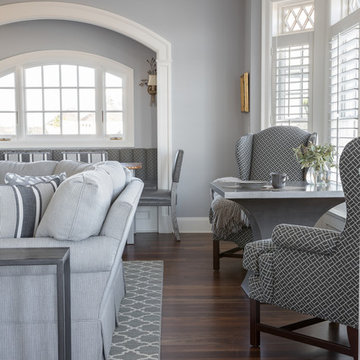
In front of the windows is a space for intimate dining or playing games. The custom game table was designed to allow leg room for the wing back chairs to tuck under comfortably. White plantation shutters open to views of the beach and the sand dunes while allowing control of light and privacy.
Photography: Lauren Hagerstrom
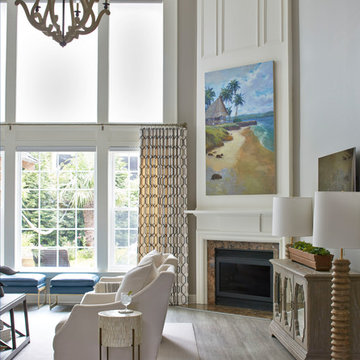
Photo credit: Lauren Rubinstein
Published-Southern Style at Home Magazine Jan/Feb 2018
Personal touches
Light and Bright
Global Influences
Original Art
Comfortable
Family Room Design Photos with Grey Walls and a Wood Fireplace Surround
8
