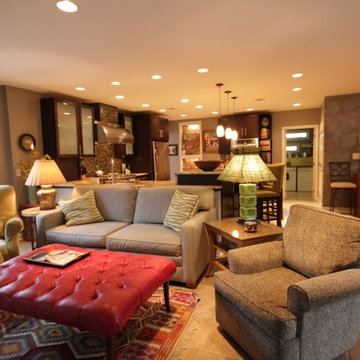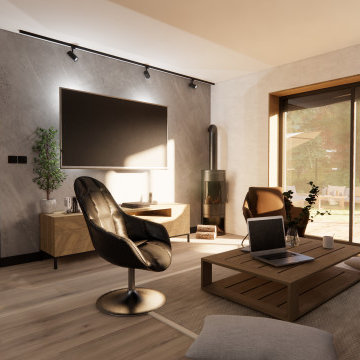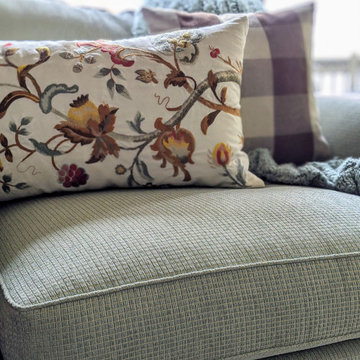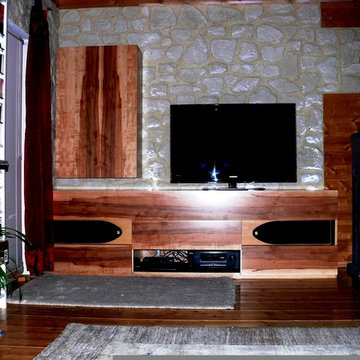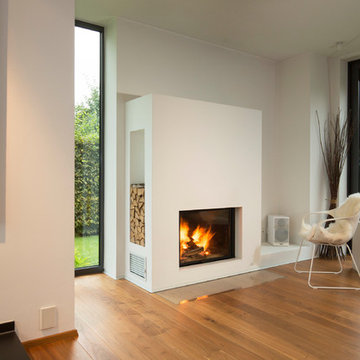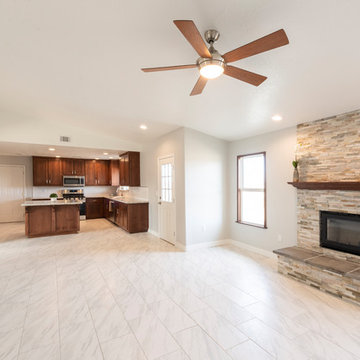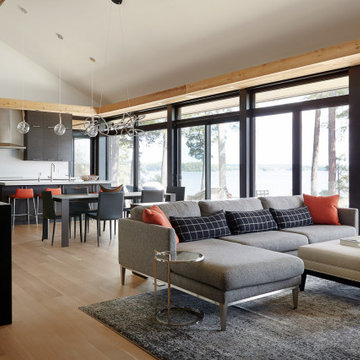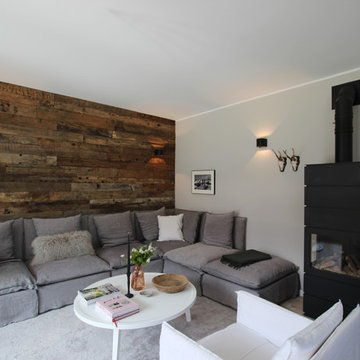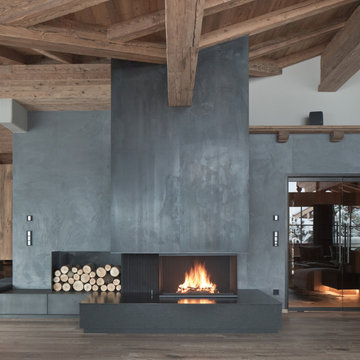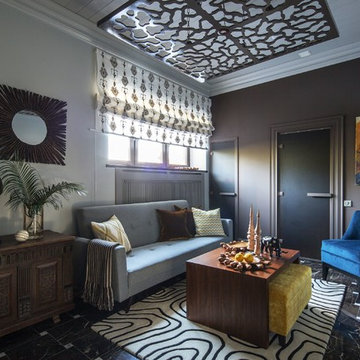Family Room Design Photos with Grey Walls and a Wood Stove
Refine by:
Budget
Sort by:Popular Today
101 - 120 of 304 photos
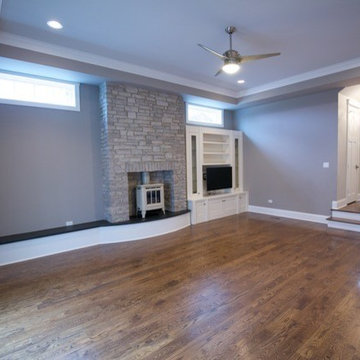
This sunken great room has a great old-fashioned heater in lieu of a true fireplace or gas fireplace insert. The transoms are a great touch on a narrow lot where you may be concerned with privacy.
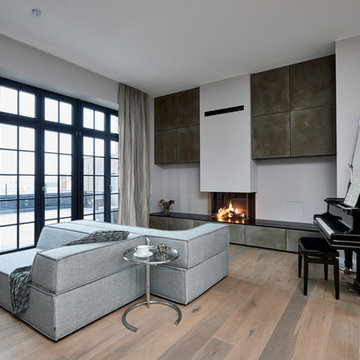
Mit Hilfe von 2 Sofaelementen und 2 Rückenlehnen des Trio von Cor können verschiedene Positionen eingenommen werden. So kann man unterschiedlichen Bedürfnissen gerecht werden. In diesem Fall ist links an der Wand ein Fernseher, der oft nur von einer Person im Haushalt genutzt wird.
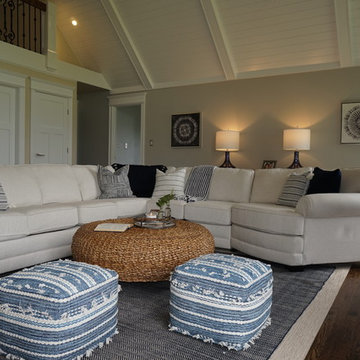
Warm and cozy- Rustic white sectional with blue coastal accents. Wood planked ceiling painted white. Stained woods thru out bring the outdoors in. Layering thru out the room adds depth.
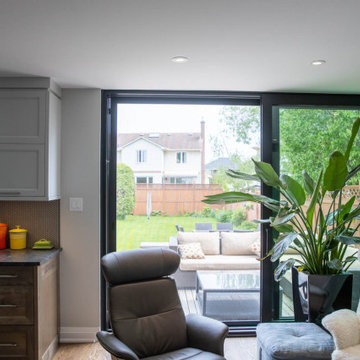
This family room opens up to the renovated main floor with oversize floor to ceiling patio doors, wood burning stove, custom wall cabinets with metal frame and frosted glass centers. This is the perfect stop to enjoy a cup of tea to read a book or a cocktail at the end of the day while playing games with your loved ones.
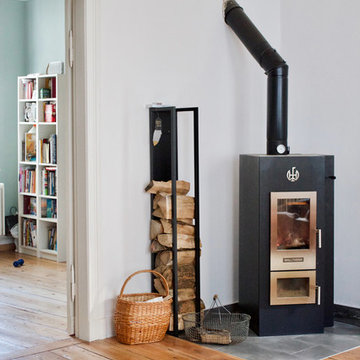
Der wasserführende Kaminofen, der den Wohnbereich im Erdgeschoß beheizt. Im Hintergrund der Durchblick ins Esszimmer.
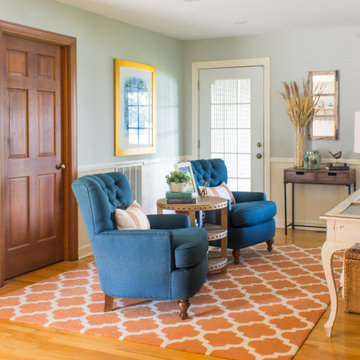
This busy family of five wanted some comfort and calm in their lives - a charming, relaxing family room where everyone could spend time together. After settling on a contemporary farmhouse aesthetic, Melissa filled the space with warm tones and a few carefully selected colorful accents. Her work elegantly complimented the built-in stone fireplace, and resulted in a cozy, cottage atmosphere that is perfectly suited for family time
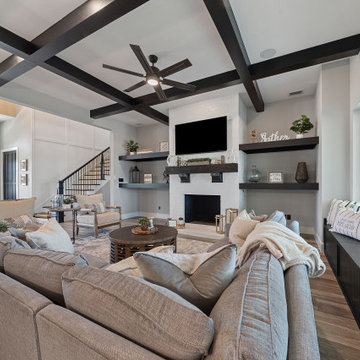
{Custom Home} 5,660 SqFt 1 Acre Modern Farmhouse 6 Bedroom 6 1/2 bath Media Room Game Room Study Huge Patio 3 car Garage Wrap-Around Front Porch Pool . . . #vistaranch #fortworthbuilder #texasbuilder #modernfarmhouse #texasmodern #texasfarmhouse #fortworthtx #blackandwhite #salcedohomes
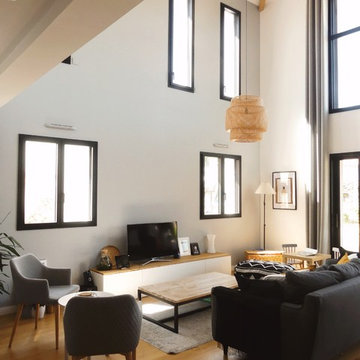
Pièce de vie ouverte dans une maison neuve au style campagne chic avec un mix classique et ethnique.
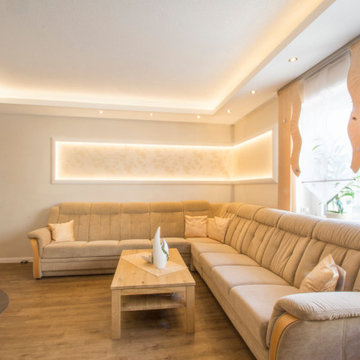
Planung der Raumaufteilung sowie die Gestaltung von Decke, Wand und Boden. Bei der Gestaltung wurde mit Licht, Stuck und Glasperlen Tapete gearbeitet. Der Wohnbereich besticht durch seine angenehme Lichtstimmung, die zu jeder Tageszeit anders schimmert.
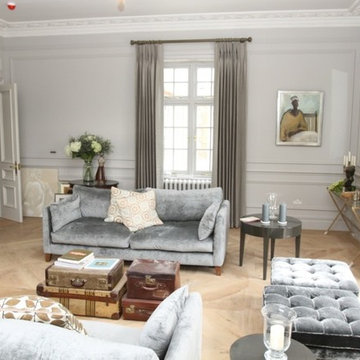
In this sitting room we re introduced period features that had been removed by the previous owner such as, panelling and dado rails, picture rails and a ceiling rose. Creating an aesthetic that was more true to the original design of the house.
The same client also designed this floor herself, a style known as Parquet. This style of flooring first became popular in the 17th centaury and was favorited as a good alternative to marble for the next several centuries. The boom in textile production in the 1930’s meant that carpet soon over took it as the flooring de jour and many parquets were covered or destroyed. We are thrilled this style is making a resurgence back into homes today.
Family Room Design Photos with Grey Walls and a Wood Stove
6
