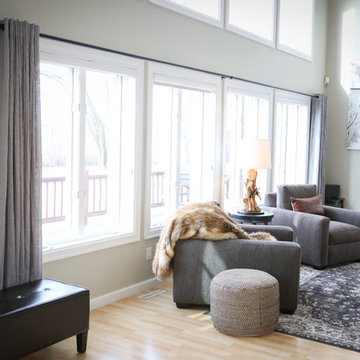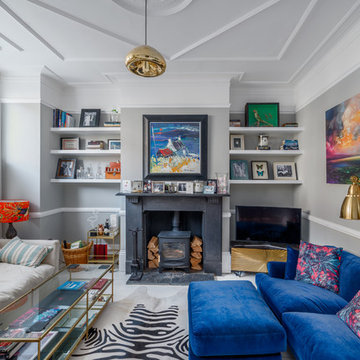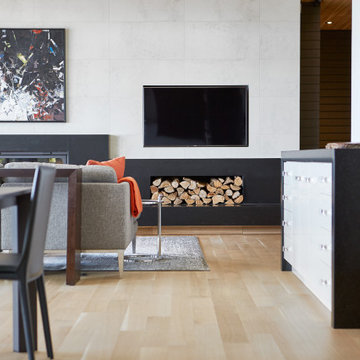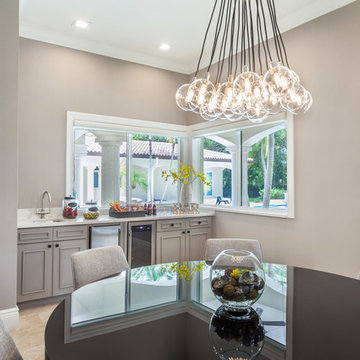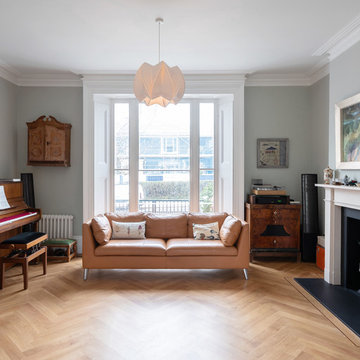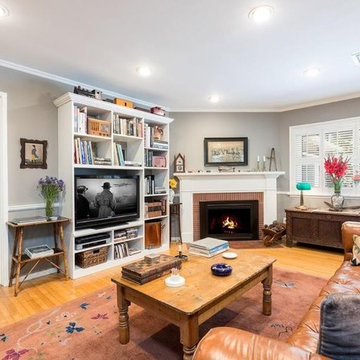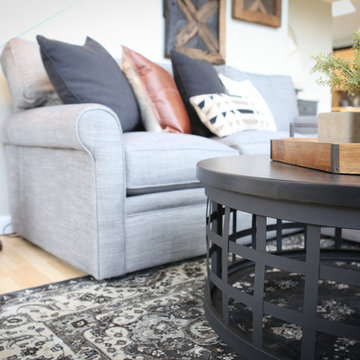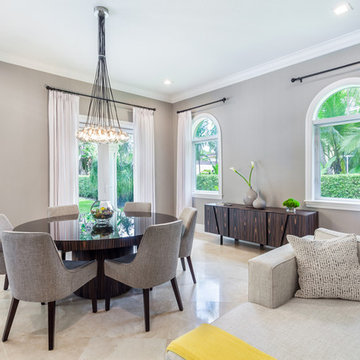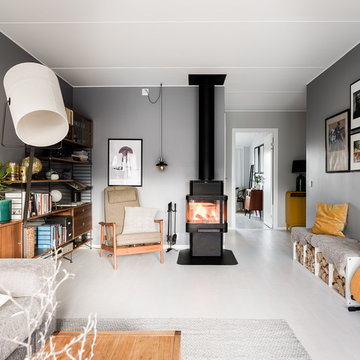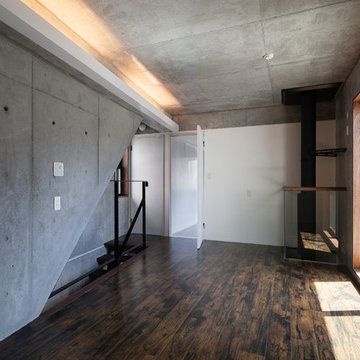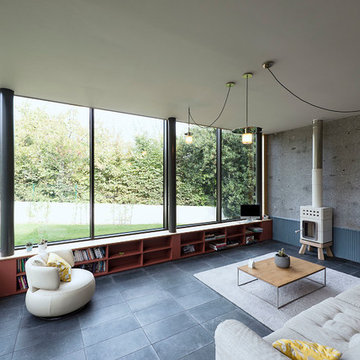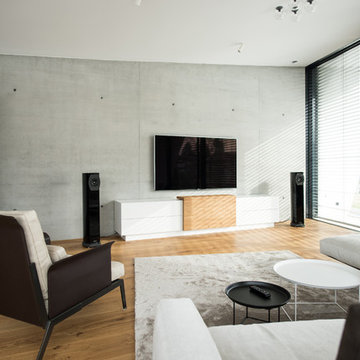Family Room Design Photos with Grey Walls and a Wood Stove
Refine by:
Budget
Sort by:Popular Today
41 - 60 of 304 photos
Item 1 of 3
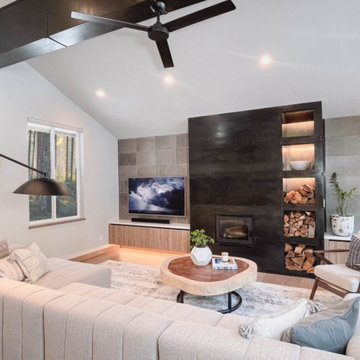
Custom cold rolled steel fireplace facade (for the wood burning stove) with lighted niches for firewood and decor. The metal is mimicked in the vaulted ceiling beam. The focal wall features floating cabinetry with toe kick lighting and leather wall tiles. We enlarged the windows for more light and a better forest view. A channeled sectional with arched floor lamp and tree root coffee table complete the welcoming space.
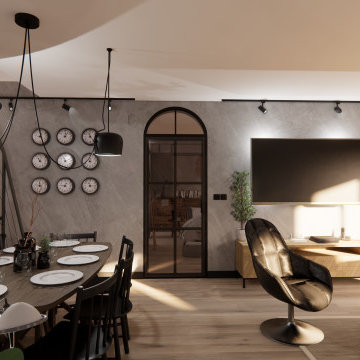
La vue du salon depuis la cuisine renvoie une ambiance assez douce par ses teintes claires, ce qui contraste avec la force des murs en brique.
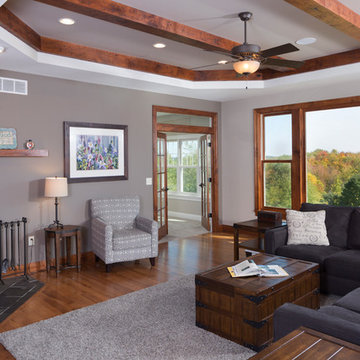
Open concept kitchen, large dinette and great room are the central hub of this warm welcoming Craftsman style home. It's stained flat panel inset cabinetry streamline the kitchen with the large black painted island as the focal point. The hardwood floor is random size rustic hickory with the tile backsplash to pull the warm and woods and cool stainless steel appliances together. Wood burning stone fireplace creates the warm and cozy family/great room. (Ryan Hainey)
(Ryan Hainey)
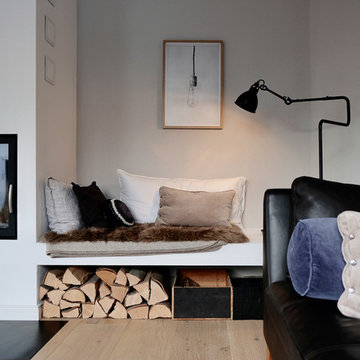
Im Winter ist es herrlich sich den Rücken an der Kaminwand zu wärmen. Die Nische macht die Ofenbank zu einem besonders gemütlichen Platz.
Foto: Helga Coulon
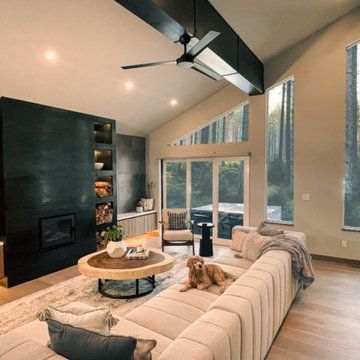
Custom cold rolled steel fireplace facade (for the wood burning stove) with lighted niches for firewood and decor. The metal is mimicked in the vaulted ceiling beam. The focal wall features floating cabinetry with toe kick lighting and leather wall tiles. We enlarged the windows for more light and a better forest view. A channeled sectional with arched floor lamp and tree root coffee table complete the welcoming space.
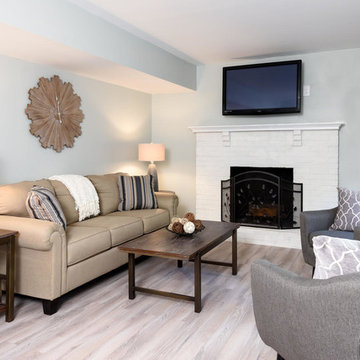
Home Staging of Family Room by Organized by Design
Photo Credit: MJE Photographic
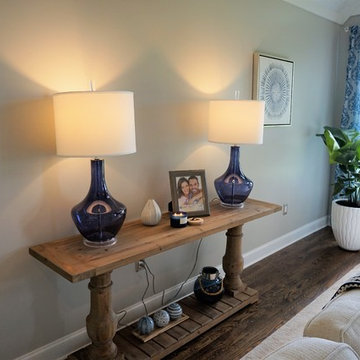
Warm and cozy- Rustic white sectional with blue coastal accents. Wood planked ceiling painted white. Stained woods thru out bring the outdoors in. Layering thru out the room adds depth.
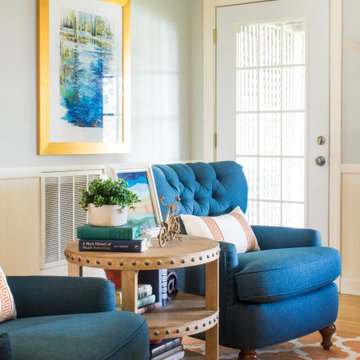
This busy family of five wanted some comfort and calm in their lives - a charming, relaxing family room where everyone could spend time together. After settling on a contemporary farmhouse aesthetic, Melissa filled the space with warm tones and a few carefully selected colorful accents. Her work elegantly complimented the built-in stone fireplace, and resulted in a cozy, cottage atmosphere that is perfectly suited for family time
Family Room Design Photos with Grey Walls and a Wood Stove
3
