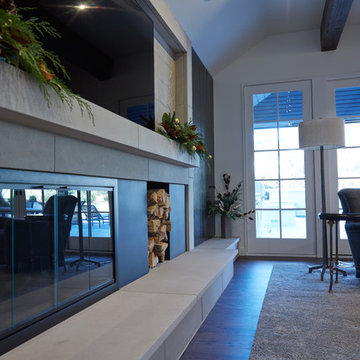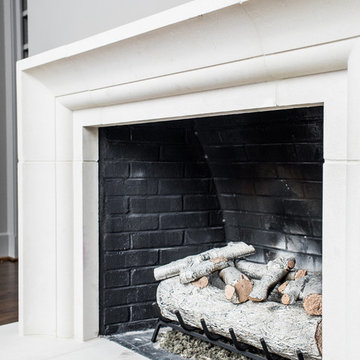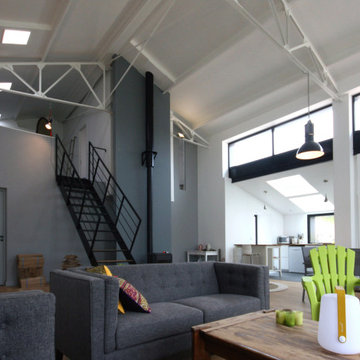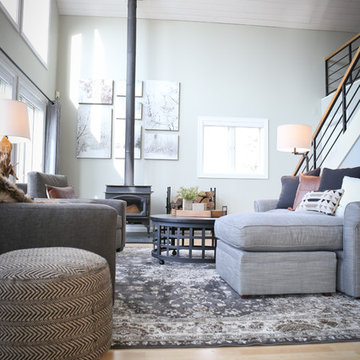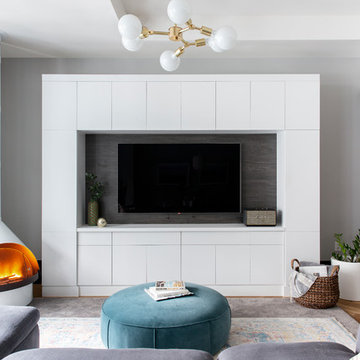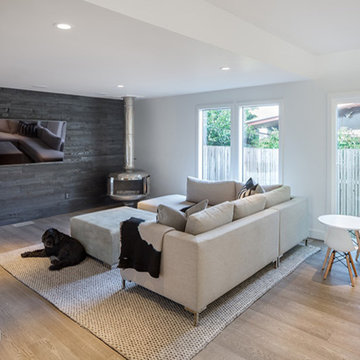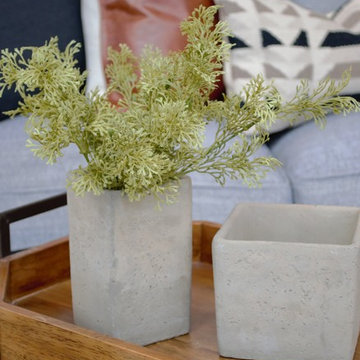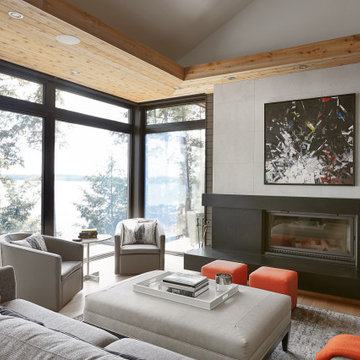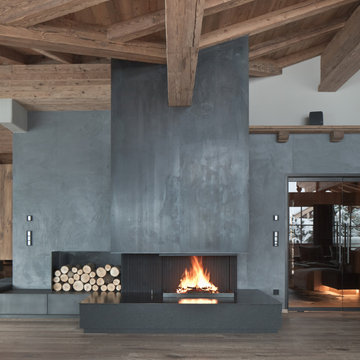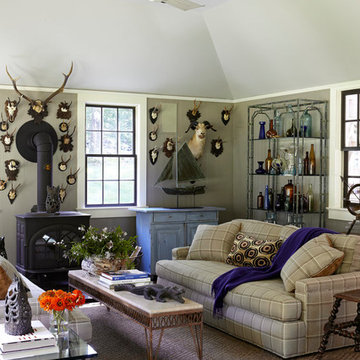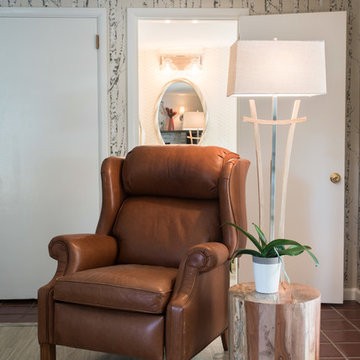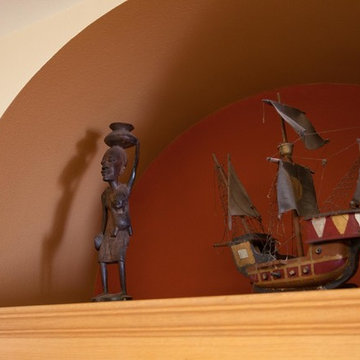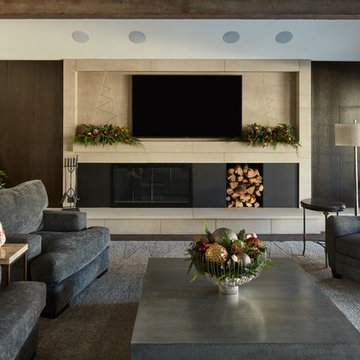Family Room Design Photos with Grey Walls and a Wood Stove
Refine by:
Budget
Sort by:Popular Today
81 - 100 of 304 photos
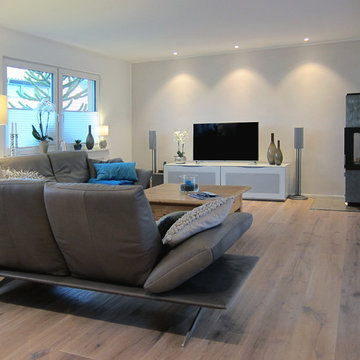
Der bestehende Kaminzug gab den Platz für einen offenen Kamin oder Kaminofen vor. Damit rückt der Wohnbereich in den dunkleren Teil des Raumes in Richtung Straße. Dort halten sich die Kunden ohnehin eher am Abend auf.
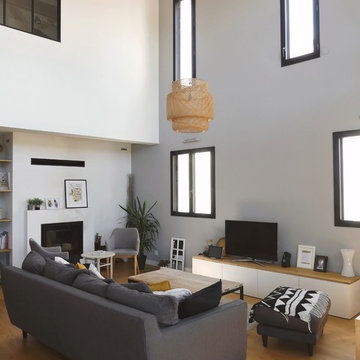
Pièce de vie ouverte dans une maison neuve au style campagne chic avec un mix classique et ethnique.
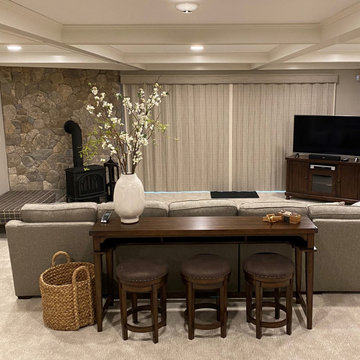
The basement of this lakehouse was renovated with grandchildren in mind. They have the perfect place to relax and play games or watch a movie. The sectional is covered in a preformance fabric by Revolution, giving it extra stain resitence and durability. The vertical blinds have a beautful soft texture that compliments the color scheme perfectly. They stack back less than 12" on each side when open and blocks out the light completely when fully closed. Perfect for movie watching on a rainy day.
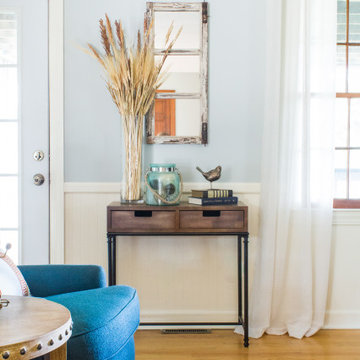
This busy family of five wanted some comfort and calm in their lives - a charming, relaxing family room where everyone could spend time together. After settling on a contemporary farmhouse aesthetic, Melissa filled the space with warm tones and a few carefully selected colorful accents. Her work elegantly complimented the built-in stone fireplace, and resulted in a cozy, cottage atmosphere that is perfectly suited for family time
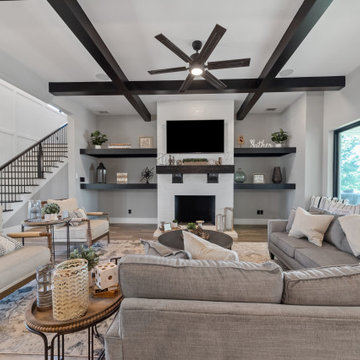
{Custom Home} 5,660 SqFt 1 Acre Modern Farmhouse 6 Bedroom 6 1/2 bath Media Room Game Room Study Huge Patio 3 car Garage Wrap-Around Front Porch Pool . . . #vistaranch #fortworthbuilder #texasbuilder #modernfarmhouse #texasmodern #texasfarmhouse #fortworthtx #blackandwhite #salcedohomes
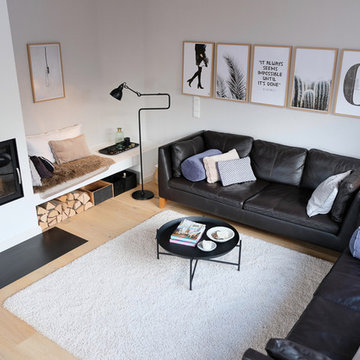
Zwei große Sofas und eine gemütliche Ofenbank - viel Platz um es sich gemütlich zu machen. Statt in die Flimmerkiste schaut man hier ins Kaminfeuer oder in den Garten.
Photo: Helga Coulon
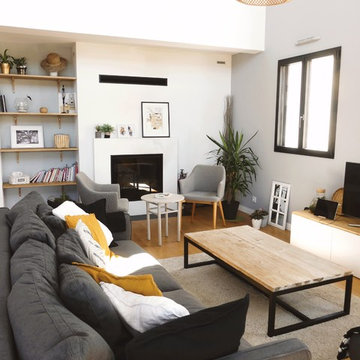
Pièce de vie ouverte dans une maison neuve au style campagne chic avec un mix classique et ethnique.
Family Room Design Photos with Grey Walls and a Wood Stove
5
