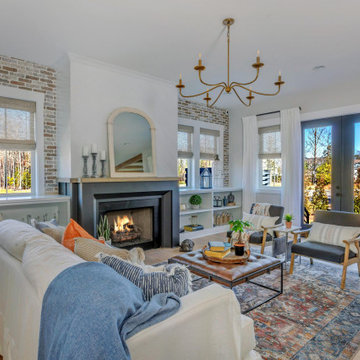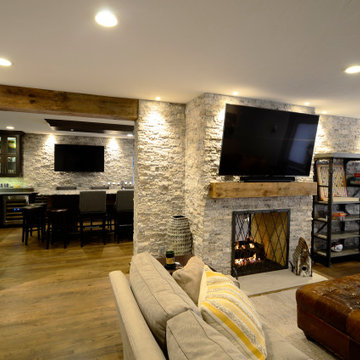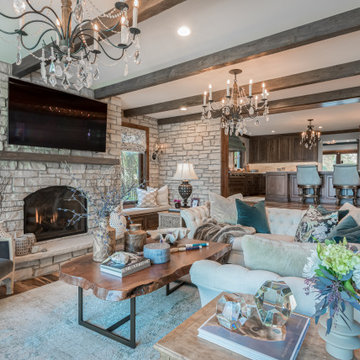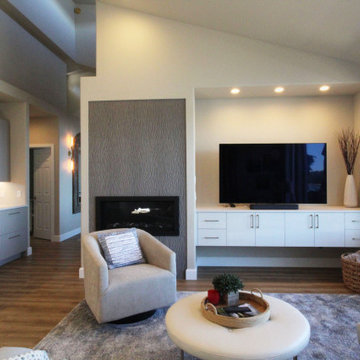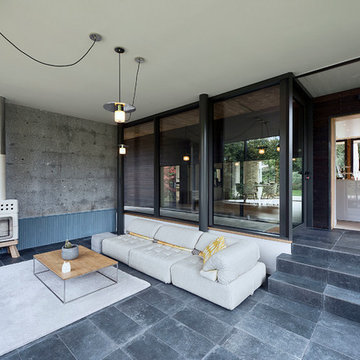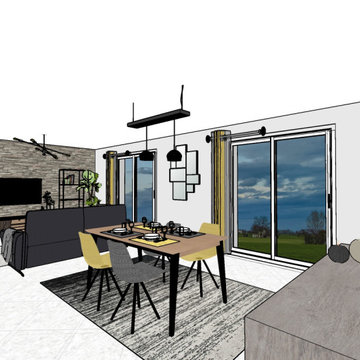Family Room Design Photos with Grey Walls and Brick Walls
Refine by:
Budget
Sort by:Popular Today
1 - 20 of 42 photos
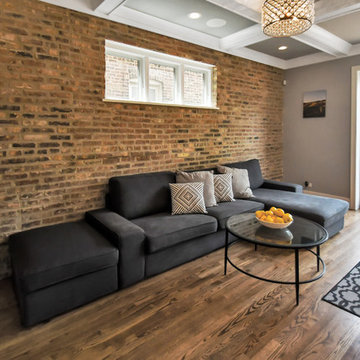
Chicago 2-flat deconversion to single family in the Lincoln Square neighborhood. Complete gut re-hab of existing masonry building by Follyn Builders to create custom luxury single family home. Family room is open to the kitchen and once WAS the kitchen in the original 2-flat! Original Chicago common brick wall was left exposed.
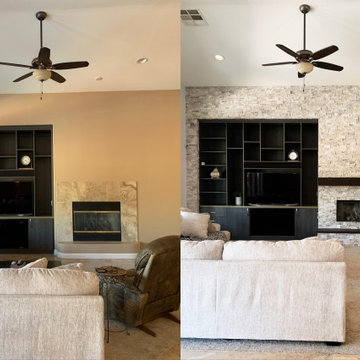
Design is often more about architecture than it is about decor. We focused heavily on embellishing and highlighting the client's fantastic architectural details in the living spaces, which were widely open and connected by a long Foyer Hallway with incredible arches and tall ceilings. We used natural materials such as light silver limestone plaster and paint, added rustic stained wood to the columns, arches and pilasters, and added textural ledgestone to focal walls. We also added new chandeliers with crystal and mercury glass for a modern nudge to a more transitional envelope. The contrast of light stained shelves and custom wood barn door completed the refurbished Foyer Hallway.

Relaxed elegance is achieved in this family room, through a thoughtful blend of natural textures, shades of green, and cozy furnishings.
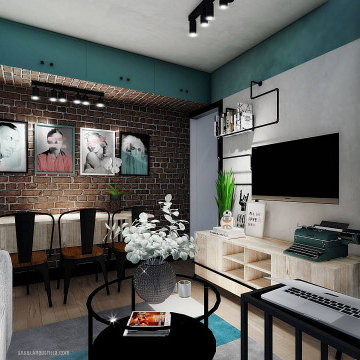
Una vivienda con estilo propio en el sur del centro de Madrid. Para una pareja cosmopolita, atrevida, y en constante movimiento. Amantes de la lectura, la música rock, el arte y el cine de ciencia ficción. Un proyecto en el que destacar la creatividad para garantizar el confort y la funcionalidad, sin aumentar el presupuesto inicial.
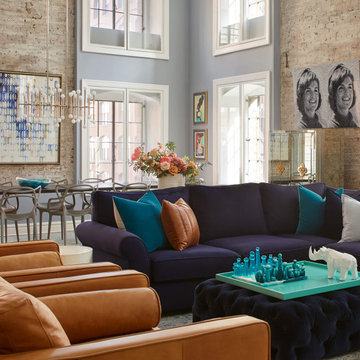
We created a welcoming and functional home in Tribeca for our client and their 4 children. Our goal for this home was to design and style the apartment to 1/ Maintaining the original elements, 2/ Integrate the style of a downtown loft and 3/ Ensure it functioned like a suburban home.
All of their existing and new furniture, fixtures and furnishings were thoughtfully thought out. We worked closely with the family to create a cohesive mixture of high end and custom furnishings coupled with retail finds. Many art pieces were curated to create an interesting and cheerful gallery. It was essential to find the balance of casual elements and elegant features to design a space where our clients could enjoy everyday life and frequent entertaining of extended family and friends.
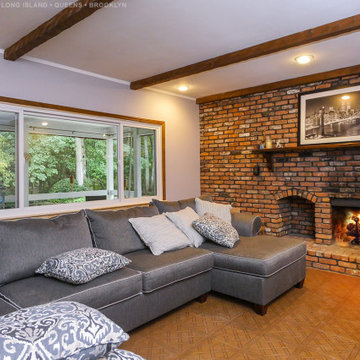
Wonderful den with large new gliding window we installed. This cozy family room with fireplace, surrounded by a full brick wall, looks great with a contemporary sectional sofa and the huge sliding window we installed, overlooking a lovely back porch area. Find out more about getting new windows in your home from Renewal by Andersen Long Island, serving Brooklyn and Queens, and Nassau and Suffolk Counties.
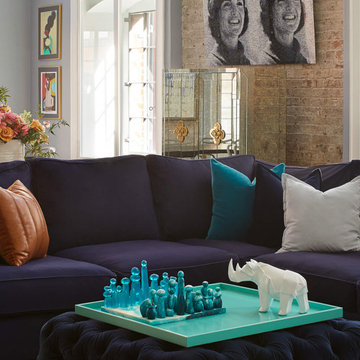
We created a welcoming and functional home in Tribeca for our client and their 4 children. Our goal for this home was to design and style the apartment to 1/ Maintaining the original elements, 2/ Integrate the style of a downtown loft and 3/ Ensure it functioned like a suburban home.
All of their existing and new furniture, fixtures and furnishings were thoughtfully thought out. We worked closely with the family to create a cohesive mixture of high end and custom furnishings coupled with retail finds. Many art pieces were curated to create an interesting and cheerful gallery. It was essential to find the balance of casual elements and elegant features to design a space where our clients could enjoy everyday life and frequent entertaining of extended family and friends.
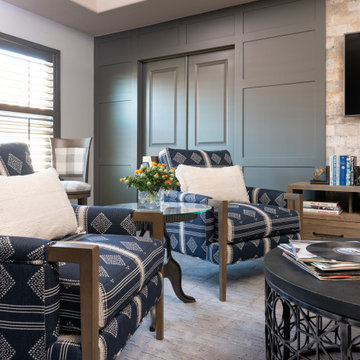
A fun bonus space turned into a swanky wine room. The run was a small space upstairs next to the media room. It is now a cozy space to enjoy drinks, snacks, watching the game or listening to music.

W E R K V E R Z E I C H N I S N R. 2020-0007
Abstrakte Acryl-Malerei, original abstrakte Blumenkunst auf Leinwand gestreckt, moderne, bunte florale Wandkunst, Malerei bereit zum Aufhängen, 100 % handgefertigte Originalkunst.
GRÖSSE: 100 x 100, die Leinwand ist ca. 2 cm tief.
FARBEN: weiß, grau, schwarz, gelb, rot, orange, beige, rosa, indigo, grün, olive , gelb, petrole, blau
MATERIAL: Acryl auf Leinwand, Leinen
STYLE: Abstraktion, Landschaftsbilder, Landschaftsmalerei
TITEL: Alchemie
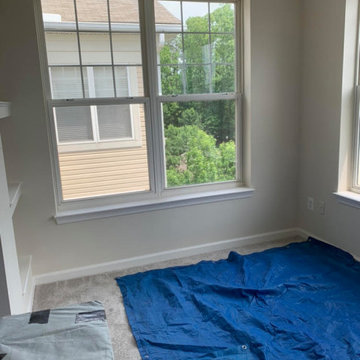
replacement glass for windows. Residential glass replacement - Home window Glass replacement- window seal failure- broken window seal- broken window glass replacement- double pane glass replacement- foggy window repair- foggy glass replacement
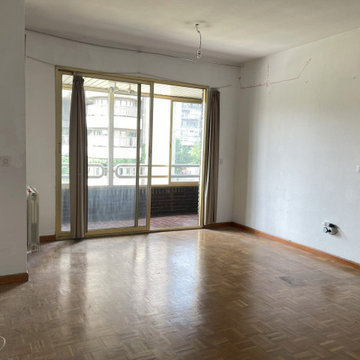
ANTES: En la vivienda original, el espacio que ahora ocupa el espacio abierto de la zona de día se distribuía en estancias pequeñas.
Una pequeña cocina, separada del resto del hogar. Un largo y oscuro pasillo sin ninguna gracia, a la entrada de la vivienda. Un salón comedor. Y la terraza, que quedaba en un segundo plano.
Family Room Design Photos with Grey Walls and Brick Walls
1

