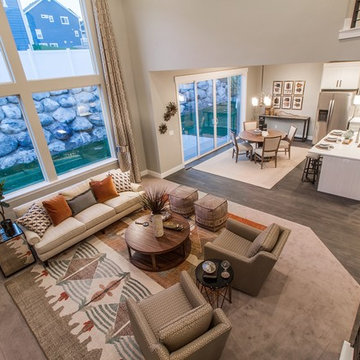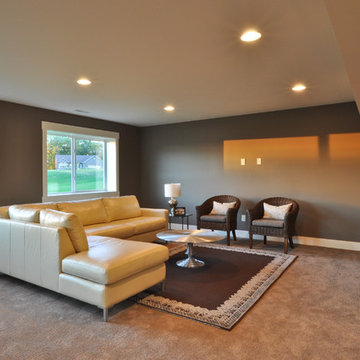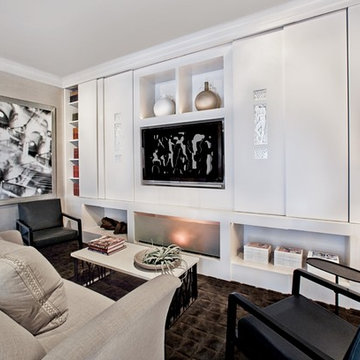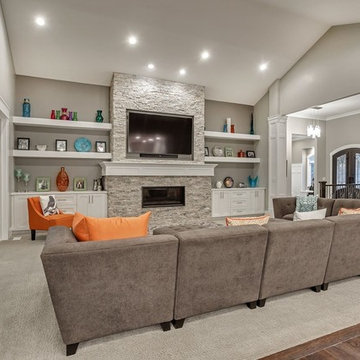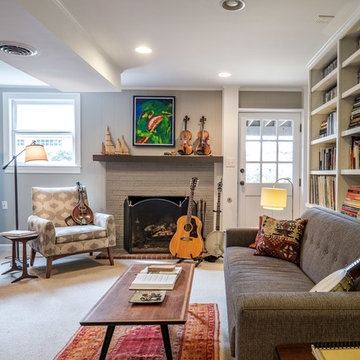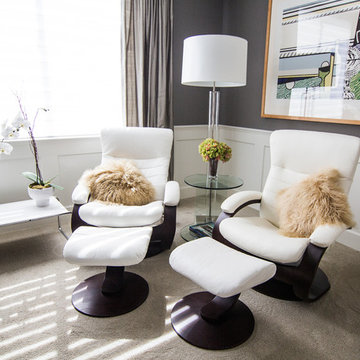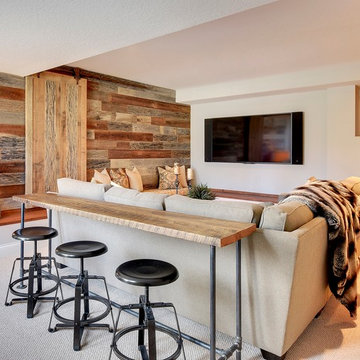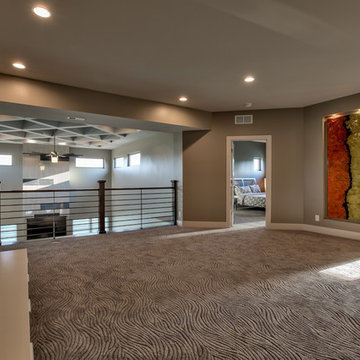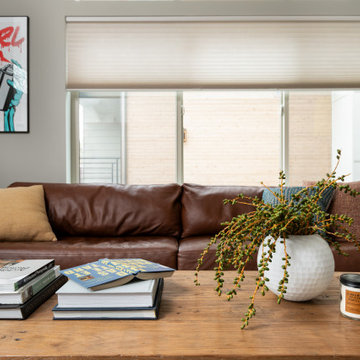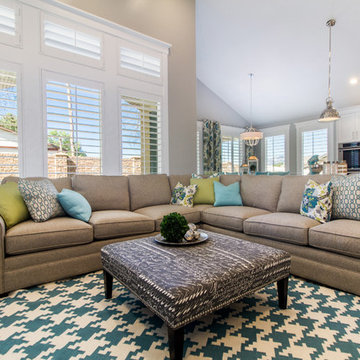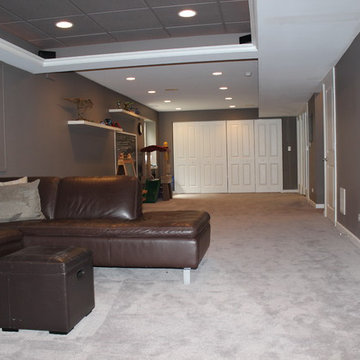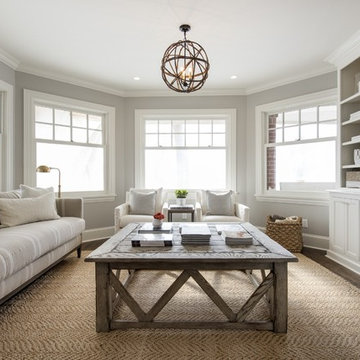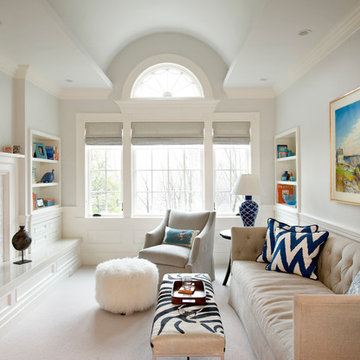Family Room Design Photos with Grey Walls and Carpet
Refine by:
Budget
Sort by:Popular Today
41 - 60 of 3,756 photos
Item 1 of 3

New refacing of existing 1980's Californian, Adobe style millwork to this modern Craftsman style.
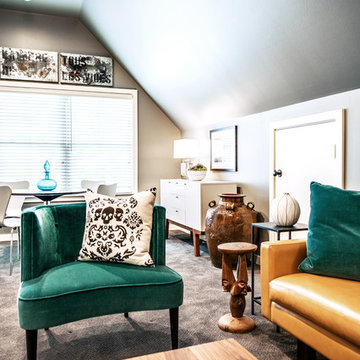
design by Pulp Design Studios | http://pulpdesignstudios.com/
Pulp Design Studios selected all finishes and furnishings in this attic retreat renovation. Working in a clean, yet collected style, Pulp created a unique space for this client to explore their love of music.
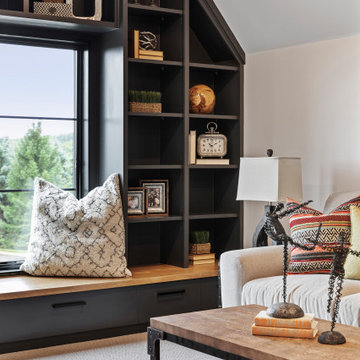
The moment you step into this 7,500-sq.-ft. contemporary Tudor home, you will be drawn into the spacious great room with 10’ ceilings, extensive windows and doors, and a fabulous scenic view from the terrace or screen porch. The gourmet kitchen features a Caesarstone-wrapped island, built-in seating area & viewing windows to the basketball court below. The upper level includes 3 bedrooms, 3 baths, a bonus room and master suite oasis. The lower level is all about fun with a state-of-the-art RAYVA theater room, basketball court, exercise room & bar/entertaining space. This home also features a Ketra Lighting system.
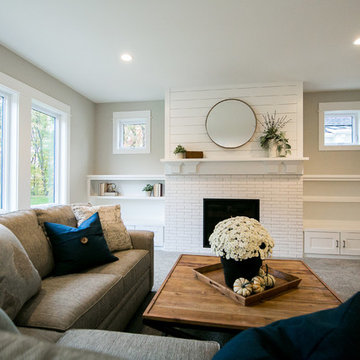
This home is full of clean lines, soft whites and grey, & lots of built-in pieces. Large entry area with message center, dual closets, custom bench with hooks and cubbies to keep organized. Living room fireplace with shiplap, custom mantel and cabinets, and white brick.
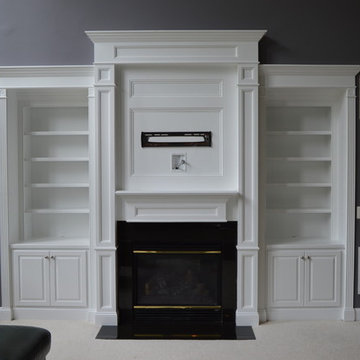
Custom built-in cabinetry and fireplace mantel surround, featuring recessed paneled pilaster columns, boxed mantel, fluted trim, raised panel doors, and more.
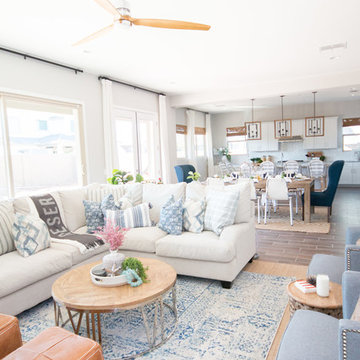
Colors of blue and white and camel make this coastal bright and airy feel for the space.

Designer: Terri Becker
Construction: Star Interior Resources
Guadalupe Garza, Twin Shoot Photography
Family Room Design Photos with Grey Walls and Carpet
3
