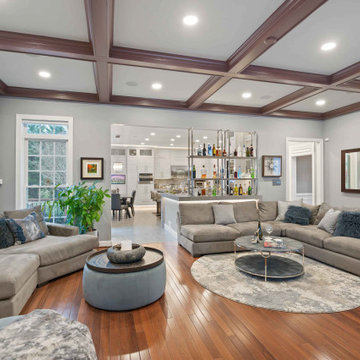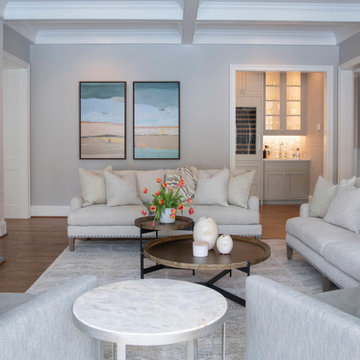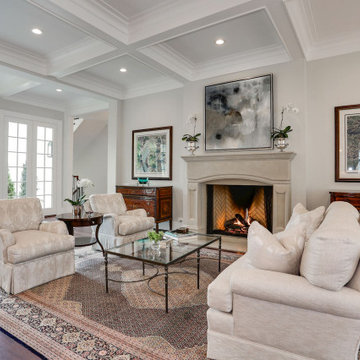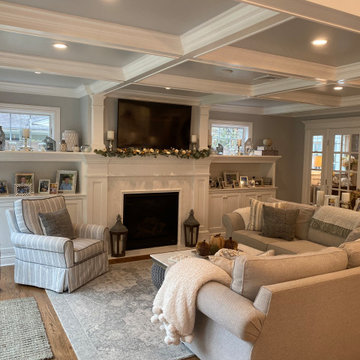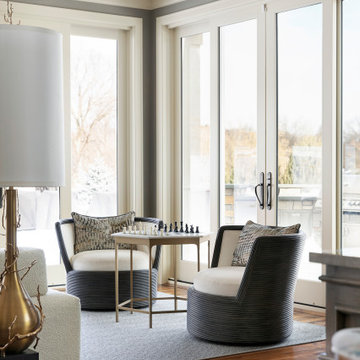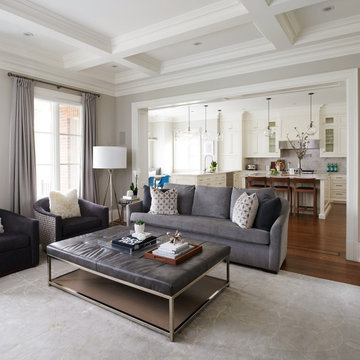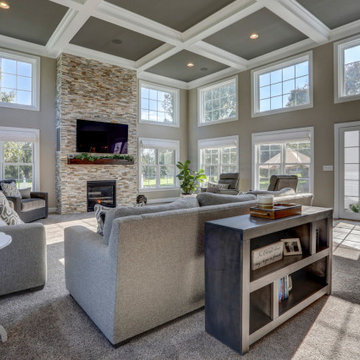Family Room Design Photos with Grey Walls and Coffered
Refine by:
Budget
Sort by:Popular Today
1 - 20 of 348 photos
Item 1 of 3

Natural light exposes the beautiful details of this great room. Coffered ceiling encompasses a majestic old world feeling of this stone and shiplap fireplace. Comfort and beauty combo.
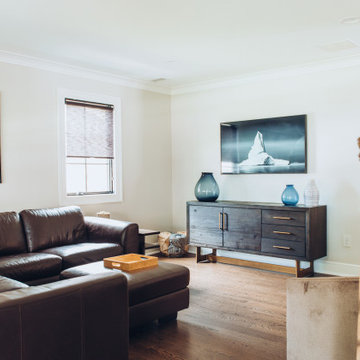
The second family/living room offers a more relaxed feel yet still open to the main part of living space.

Clean and bright for a space where you can clear your mind and relax. Unique knots bring life and intrigue to this tranquil maple design. With the Modin Collection, we have raised the bar on luxury vinyl plank. The result is a new standard in resilient flooring. Modin offers true embossed in register texture, a low sheen level, a rigid SPC core, an industry-leading wear layer, and so much more.
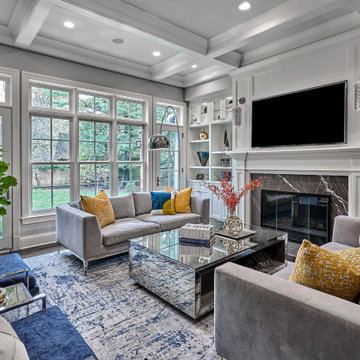
For the family room of this project, our client's wanted an comfortable, yet upscale space where to be used by family members as well as guests. This room boasts a symmetrical floor plan and neutral back drop accented with splashes of blue and gold.

Open concept family room with wood burning fireplace and access to screened porch, kitchen, or foyer.

A full renovation of a dated but expansive family home, including bespoke staircase repositioning, entertainment living and bar, updated pool and spa facilities and surroundings and a repositioning and execution of a new sunken dining room to accommodate a formal sitting room.

Nestled between the home bar and the dining room is a fantastic family room with a wall mounted television, coffered ceiling, and a view of the backyard and pool.

full basement remodel with custom made electric fireplace with cedar tongue and groove. Custom bar with illuminated bar shelves.
Family Room Design Photos with Grey Walls and Coffered
1

