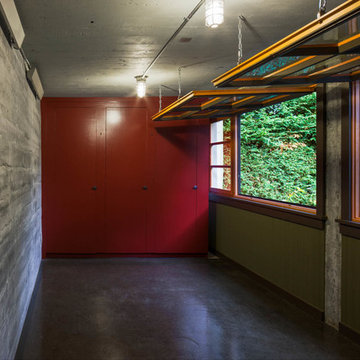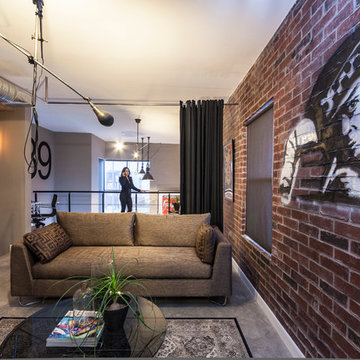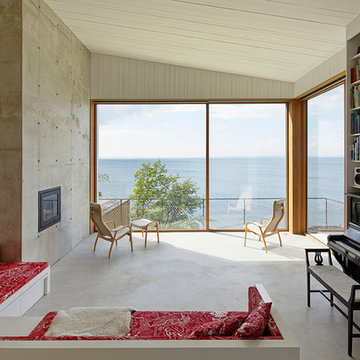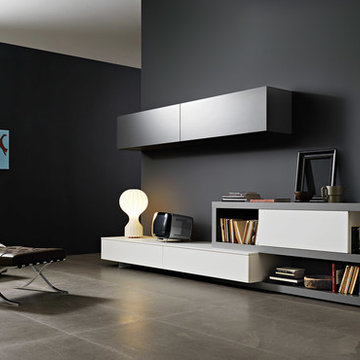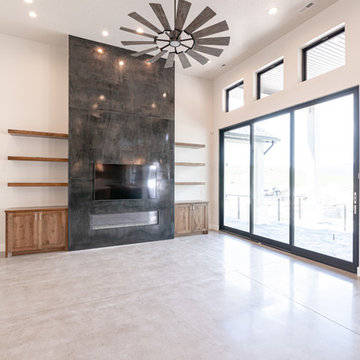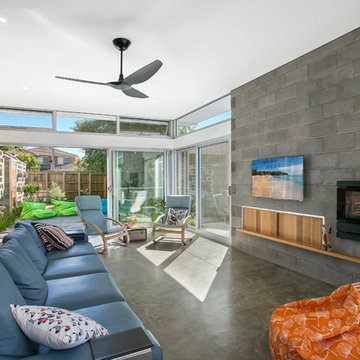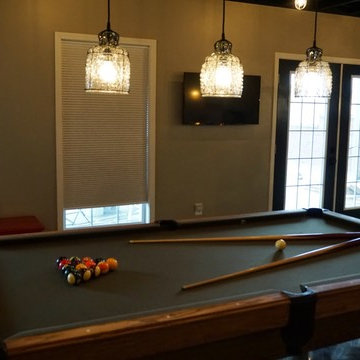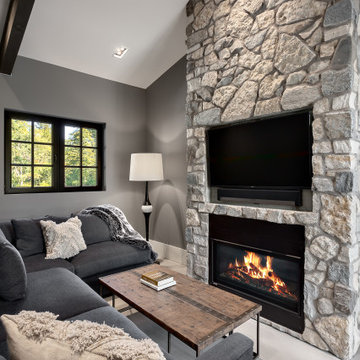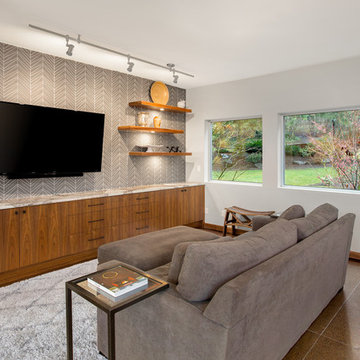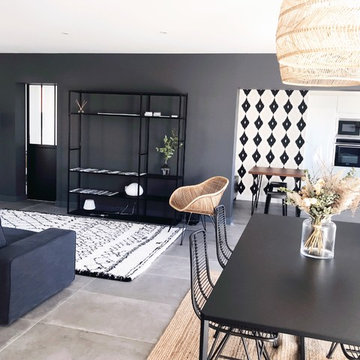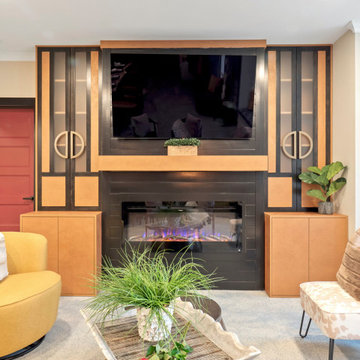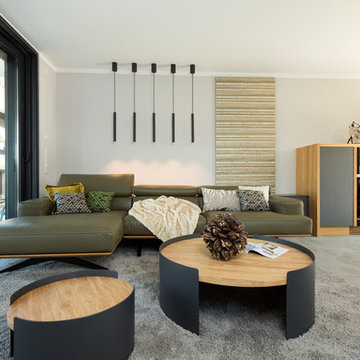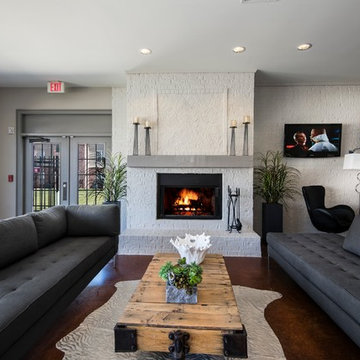Family Room Design Photos with Grey Walls and Concrete Floors
Refine by:
Budget
Sort by:Popular Today
101 - 120 of 658 photos
Item 1 of 3
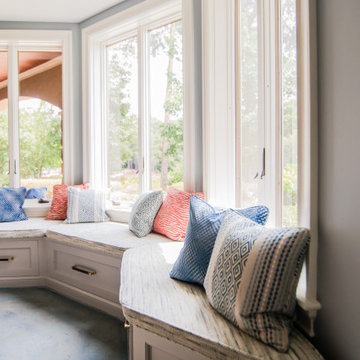
The lake level of this home was dark and dreary. Everywhere you looked, there was brown... dark brown painted window casings, door casings, and baseboards... brown stained concrete (in bad shape), brown wood countertops, brown backsplash tile, and black cabinetry. We refinished the concrete floor into a beautiful water blue, removed the rustic stone fireplace and created a beautiful quartzite stone surround, used quartzite countertops that flow with the new marble mosaic backsplash, lightened up the cabinetry in a soft gray, and added lots of layers of color in the furnishings. The result is was a fun space to hang out with family and friends.
Rugs by Roya Rugs, sofa by Tomlinson, sofa fabric by Cowtan & Tout, bookshelves by Vanguard, coffee table by ST2, floor lamp by Vistosi.
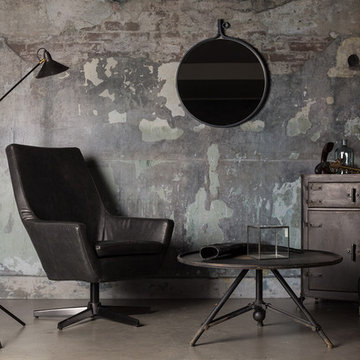
Auf dem Foto zusehen sind rechts der Schrank BROOKE, etwas weiter in der Mitte der Beistelltisch BROK. In der linken Bildhälfte sind zusehen der Lounge Chair DON in schwarz und die Stehleuchte PATT
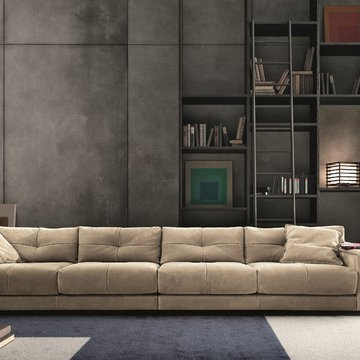
Bond Sectional Sofa features an interesting and rigorous proportions, simple and passionate design and harmonious forms. Made in Italy by Gamma Arredamenti, Bond Sectional serves a daily purpose as an original and unique seating solution, high on modularity and aesthetic qualities. Bond Sectional can be configured based on your space requirements and seating preferences.

The art studio or better known on-site as "The Lego Room" was designed and built to house the clients two large pottery kilns, and her husbands growing collection of custom art pieces. These cabinets were designed with storage in mind and are very large, making the installation rather unconventional. What you do not see in this photo is the secret door into the Master Closet behind the floor to ceiling bookshelf on the left. To be continued...
RRS Design + Build is a Austin based general contractor specializing in high end remodels and custom home builds. As a leader in contemporary, modern and mid century modern design, we are the clear choice for a superior product and experience. We would love the opportunity to serve you on your next project endeavor.
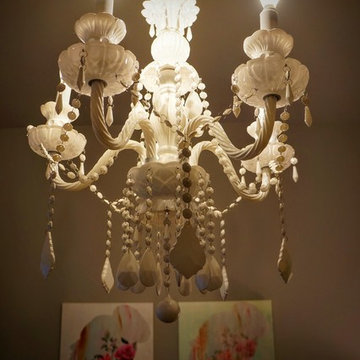
This girls tween room is a multipurpose room used for watching movies, sleepovers, craft projects and playing games. The sofa does turn into a bed and the side table has leaves that pull up to a large table that can be moved between the sofa and bench.
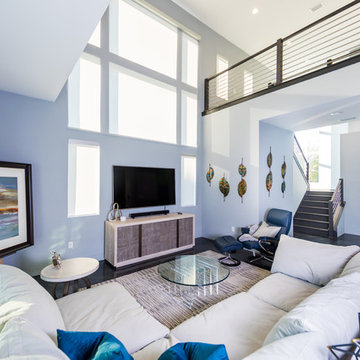
This modern beach house in Jacksonville Beach features a large, open entertainment area consisting of great room, kitchen, dining area and lanai. A unique second-story bridge over looks both foyer and great room. Polished concrete floors and horizontal aluminum stair railing bring a contemporary feel. The kitchen shines with European-style cabinetry and GE Profile appliances. The private upstairs master suite is situated away from other bedrooms and features a luxury master shower and floating double vanity. Two roomy secondary bedrooms share an additional bath. Photo credit: Deremer Studios
Family Room Design Photos with Grey Walls and Concrete Floors
6
