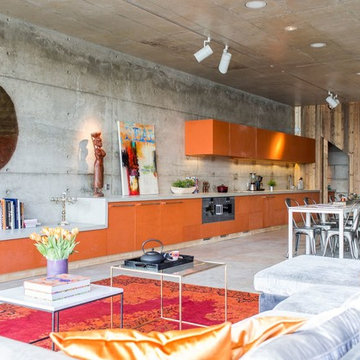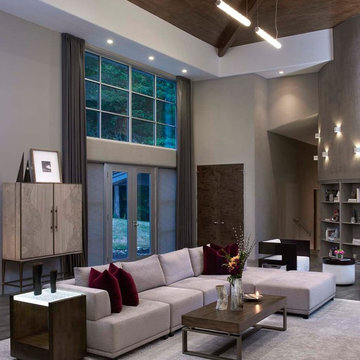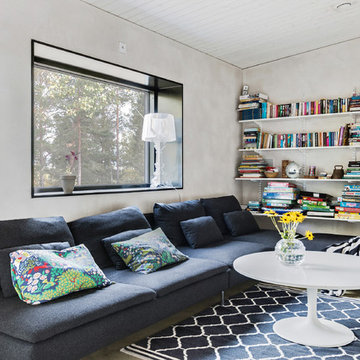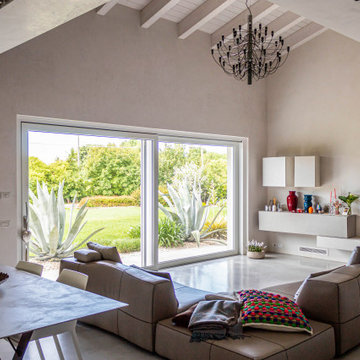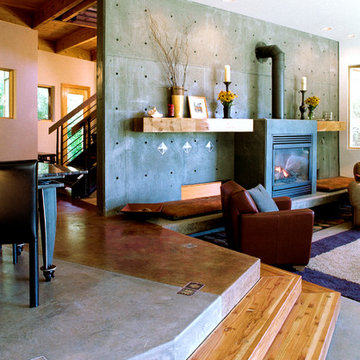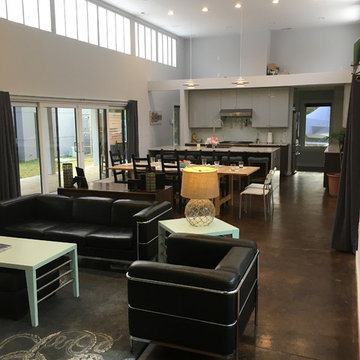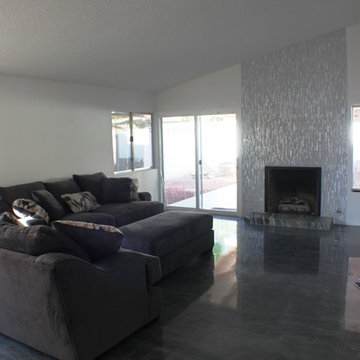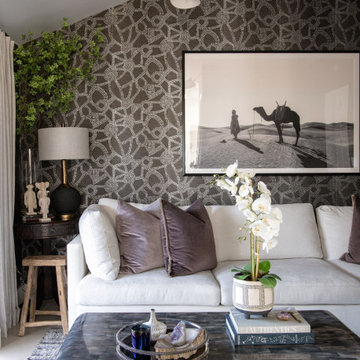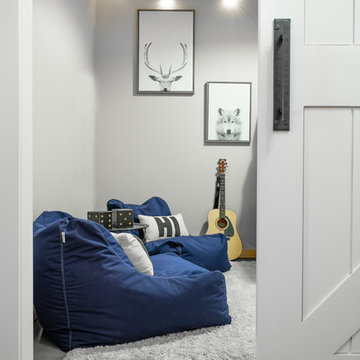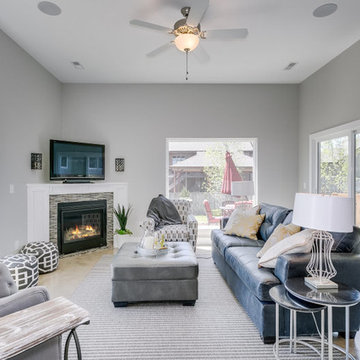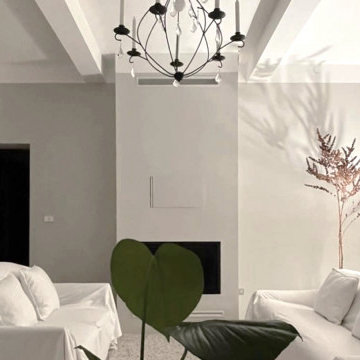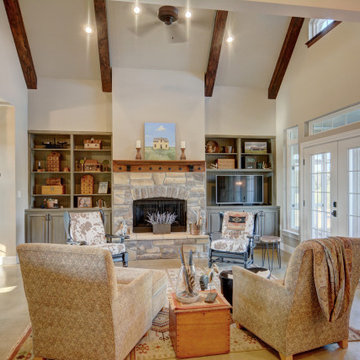Family Room Design Photos with Grey Walls and Concrete Floors
Refine by:
Budget
Sort by:Popular Today
121 - 140 of 658 photos
Item 1 of 3
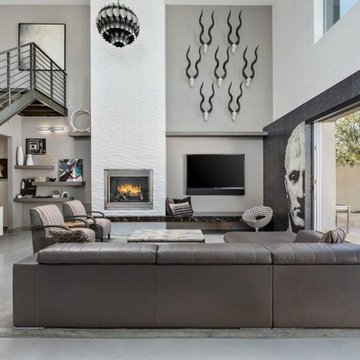
Open Floor Plan Kitchen with eat-in dining table and Family Room with fireplace. Features mosaic portrait of Napoleon faux antelope sculptures over the fireplace. Leather sectional and contemporary seating form a conversation group or for TV watching.
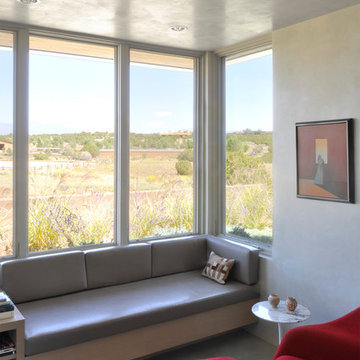
New home in Santa Fe, NM. A small sitting room is located adjacent to the kitchen and has a built-in custom oak veneer Banco with custom leather cushions.
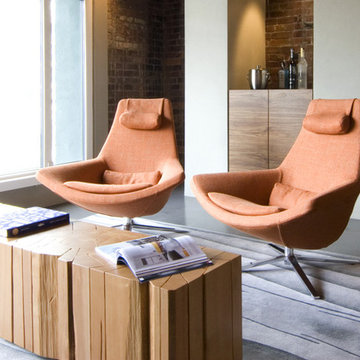
Photo by: Chad Falkenberg
A bachelor pad Bruce Wayne would approve of, this 1,000 square-foot Yaletown property belonging to a successful inventor-entrepreneur was to be soiree central for the 2010 Vancouver Olympics. A concept juxtaposing rawness with sophistication was agreed on, morphing what was an average two bedroom in its previous life to a loft with concrete floors and brick walls revealed and complemented with gloss, walnut, chrome and Corian. All the manly bells and whistle are built-in too, including Control4 smart home automation, custom beer trough and acoustical features to prevent party noise from reaching the neighbours.
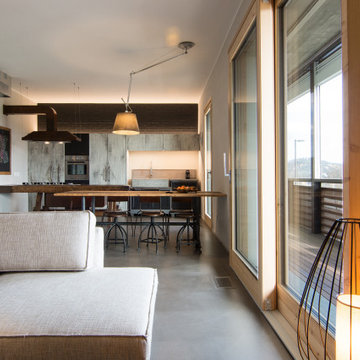
Divano angolare rivestito in stoffa grigia recuperato dalla vecchia abitazione. Il cassettone recuperato per la seconda volta dalla vecchia abitazione non è stato verniciato per modificarne il colore bensì bruciato in modo da carbonizzarne lo strato superficiale e poi protetto con cere. Illuminazione diretta ed indiretta studiata nei minimi dettagli per mettere in risalto la parete in mattoni faccia a vista dipinti di nero opaco. A terra un pavimento continuo in cemento autolivellante.
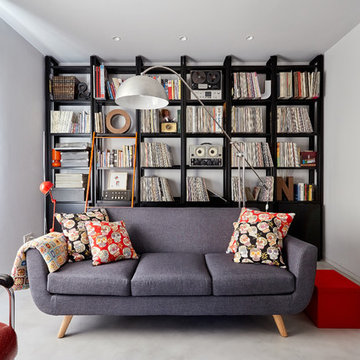
Mueble de vinilos diseñado por La Reina Obrera.
Fotografía de Carla Capdevila
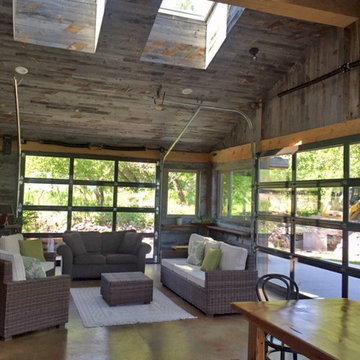
Skylights and multiple windows highlight the reclaimed wood ceiling and walls.
Centennial Woods LLC was founded in 1999, we reclaim and repurpose weathered wood from the snow fences in the plains and mountains of Wyoming. We are now one of the largest providers of reclaimed wood in the world with an international clientele comprised of home owners, builders, designers, and architects. Our wood is FSC 100% Recycled certified and will contribute to LEED points.
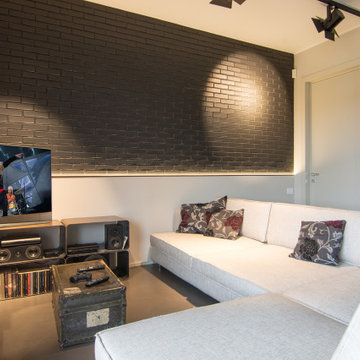
Il cassettone recuperato per la seconda volta dalla vecchia abitazione non è stato verniciato per modificarne il colore bensì bruciato in modo da carbonizzarne lo strato superficiale e poi protetto con cere. Illuminazione diretta ed indiretta studiata nei minimi dettagli per mettere in risalto la parete in mattoni faccia a vista dipinti di nero opaco. A terra un pavimento continuo in cemento autolivellante.
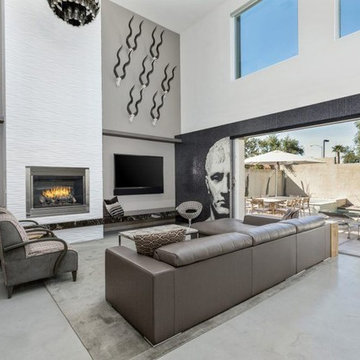
Open Floor Plan Kitchen with eat-in dining table and Family Room with fireplace. Features mosaic portrait of Napoleon faux antelope sculptures over the fireplace. Leather sectional and contemporary seating form a conversation group or for TV watching.
Family Room Design Photos with Grey Walls and Concrete Floors
7
