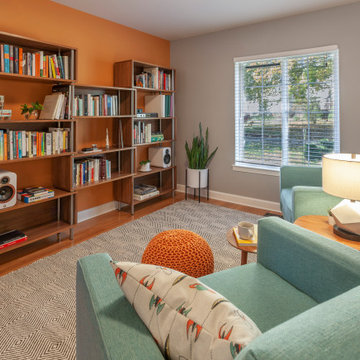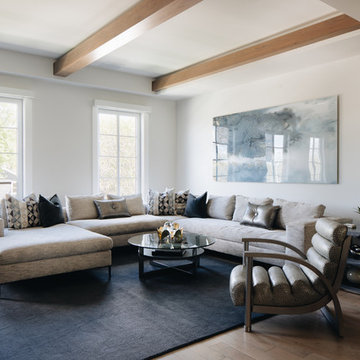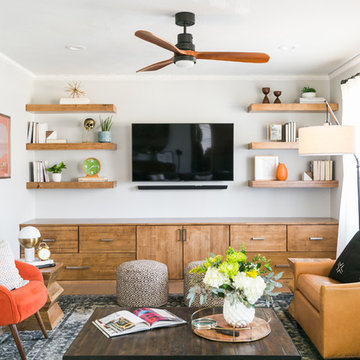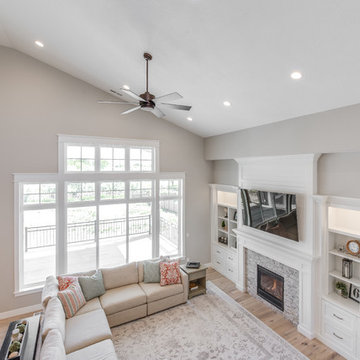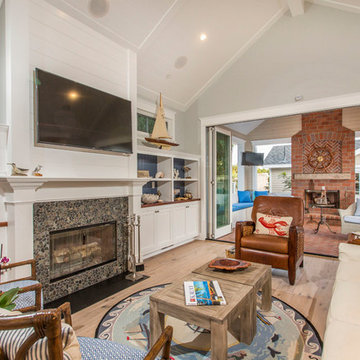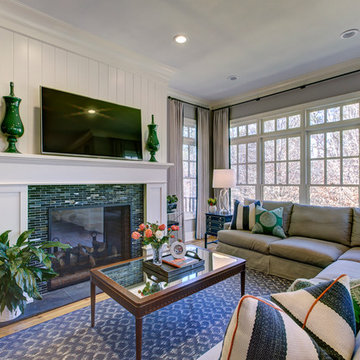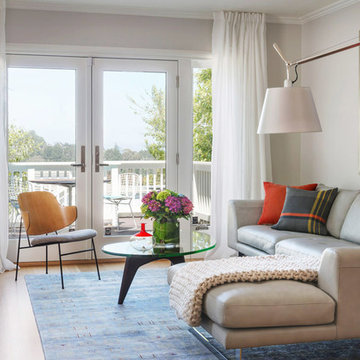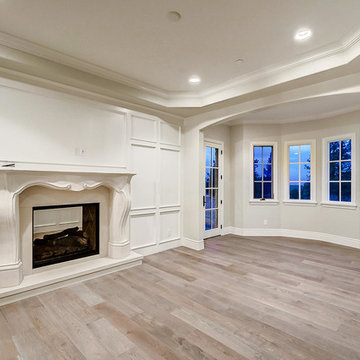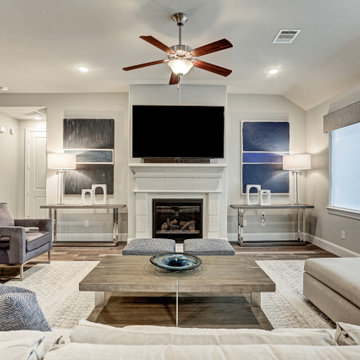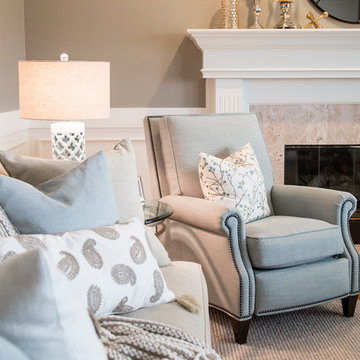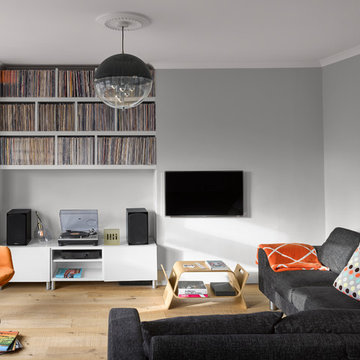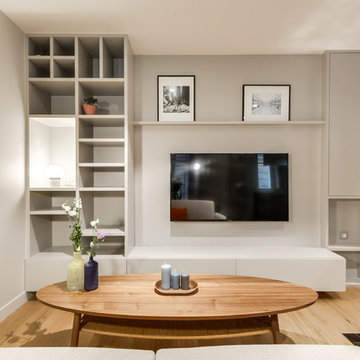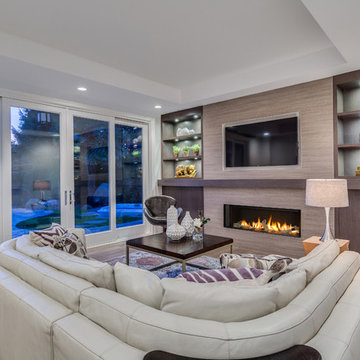Family Room Design Photos with Grey Walls and Light Hardwood Floors
Refine by:
Budget
Sort by:Popular Today
81 - 100 of 4,732 photos
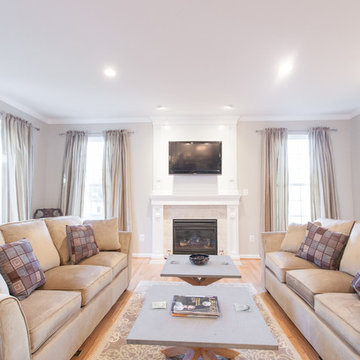
Custom designed and built cabinetry for books and games. The blue back adds a fun pop of color!
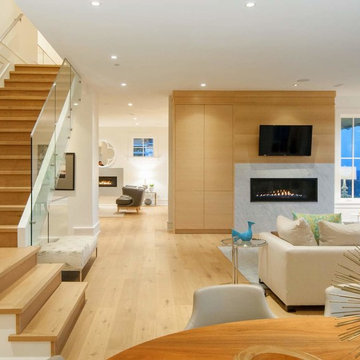
Open floor plan eat in kitchen / family room with Marvin 4 panel gliding glass wall overlooking the Navasink river in Red Bank NJ. Light hardwood floors with light gray walls and white trim. Gray cabinets with Stainless appliances. White granite countertops with stainless undermount sink. Wolf 6 burner range with hood. Modern gas fireplace with gray marble surround. Wall mounted flat screen TV. wood staircase with glass railing and custom woodwork. Photos by Gambrick. www.gambrick.com
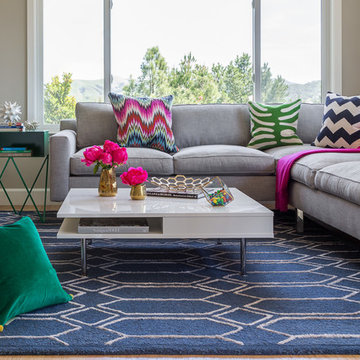
When re-creating this families living spaces it was crucial to provide a timeless yet contemporary living room for adult entertaining and a fun colorful family room for family moments. The kitchen was done in timeless bright white and pops of color were added throughout to exemplify the families love of life!
David Duncan Livingston
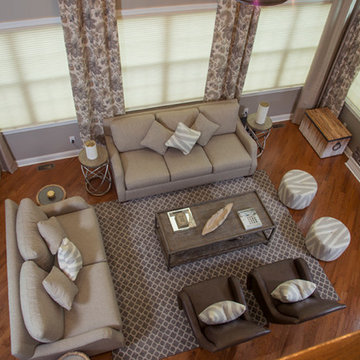
For this room we wanted a neutral, calm feeling that was very relaxing for a large family, yet can sit a ton of people for a great get-together. The mix of grey and brown in this room came together perfectly.
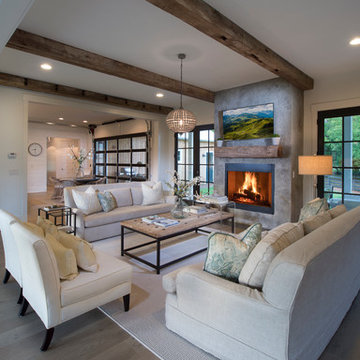
Richly stained beams, a concrete look fireplace and double french doors in a dark hue lend an industrial yet warm style.
Family Room Design Photos with Grey Walls and Light Hardwood Floors
5
