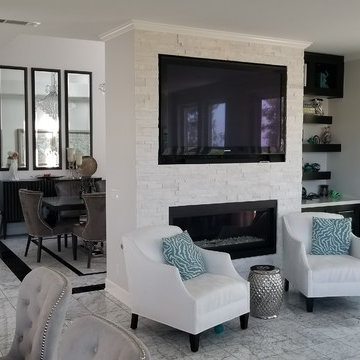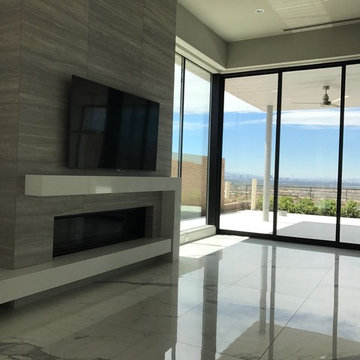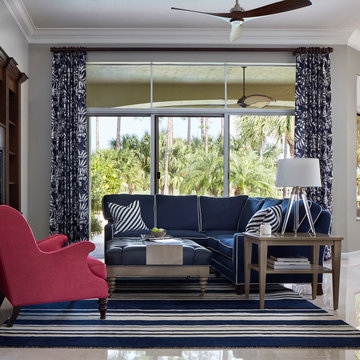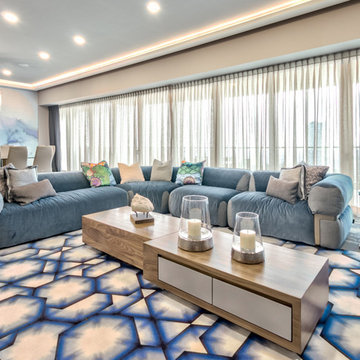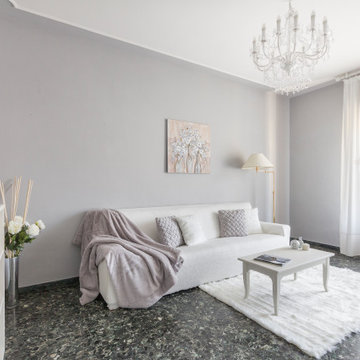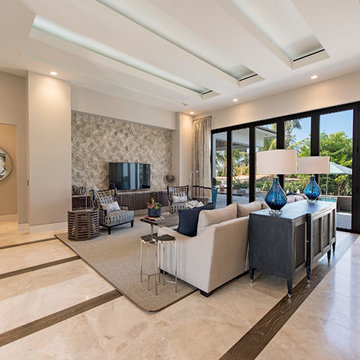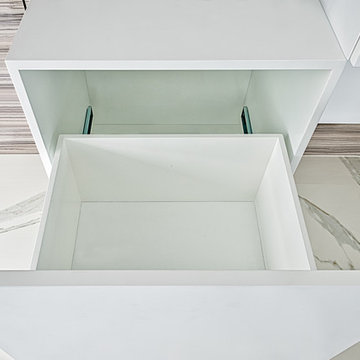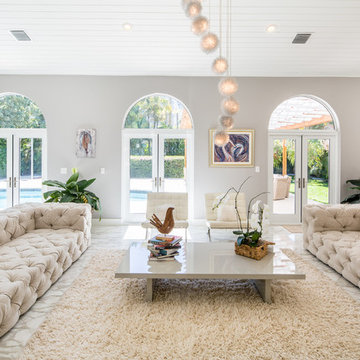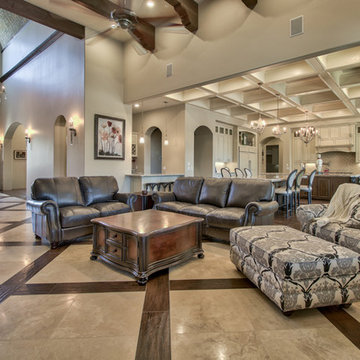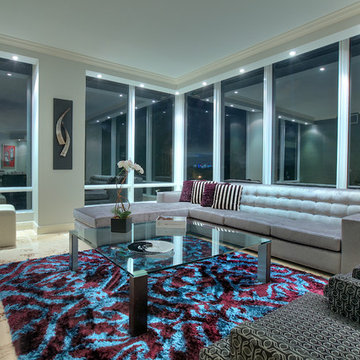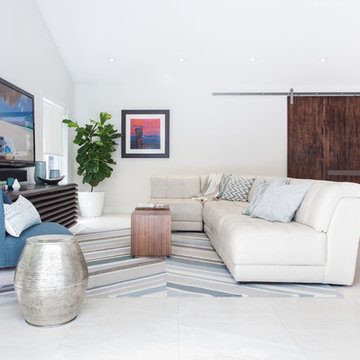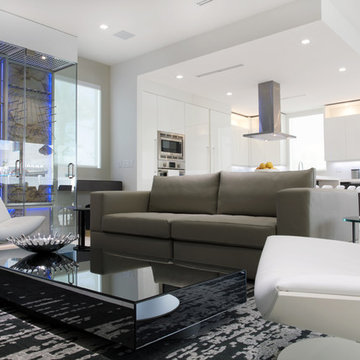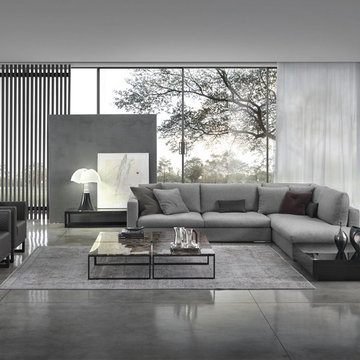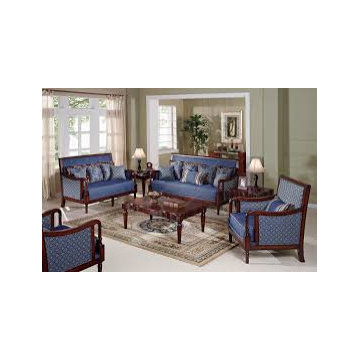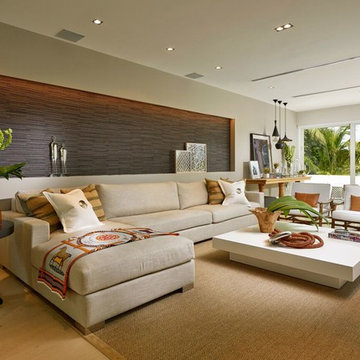Family Room Design Photos with Grey Walls and Marble Floors
Refine by:
Budget
Sort by:Popular Today
61 - 80 of 198 photos
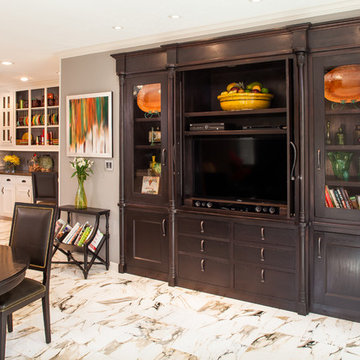
When we started the kitchen design, I knew that we needed to better connect the kitchen and breakfast room spaces, as they were being separated by a full length television unit and storage cabinet. By removing these items I was able to give them a custom built in breakfast table and still leave enough room for comfortable lounge seating with their morning coffee. As for the television, I designed a custom built in entertainment center to hold the television and some of their unique treasures.
Photo credit: Brad Carr - Brad Photography
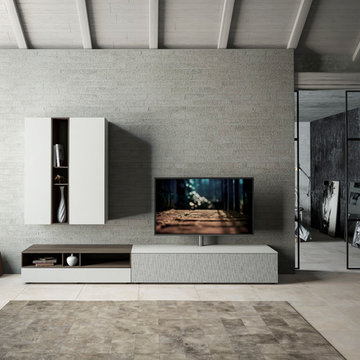
Spectral Nextl. Inspiriert vom urbanen Lifestyle. Spannend, vielfältig und innovativ. Gradlinig im Design, individuell kombinierbar und grenzenlos ausbaubar. Vom schlichten Sideboard oder TV-Tisch als Solitär bis zur kompletten Wohnwand mit Medienintegration. Style trifft Streaming.
Spectral Audio Möbel GmbH
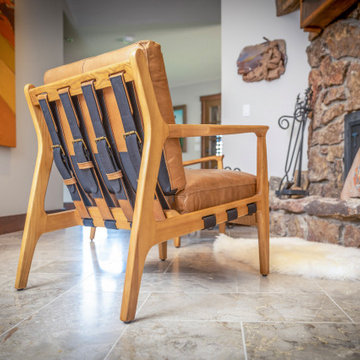
Very cool leather strap chair from Four Hands graces the old fireplace in a lounge area.
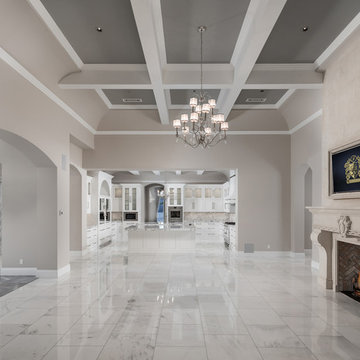
We love the elegance of the white marble, the coffered/vaulted ceilings, and the herringbone inlay detail work in the fireplace.
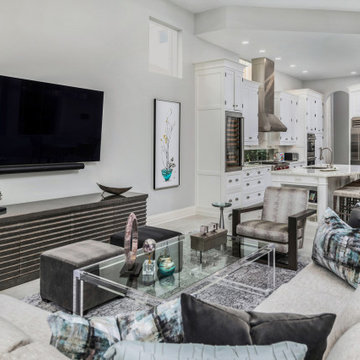
Mixing contemporary style with traditional architectural features, allowed us to put a fresh new face, while keeping the familiar warm comforts. Multiple conversation areas that are cozy and intimate break up the vast open floor plan, allowing the homeowners to enjoy intimate gatherings or host grand events. Matching white conversation couches were used in the living room to section the large space without closing it off. A wet bar was built in the corner of the living room with custom glass cabinetry and leather bar stools. Carrera marble was used throughout to coordinate with the traditional architectural features. And, a mixture of metallics were used to add a touch of modern glam.
Family Room Design Photos with Grey Walls and Marble Floors
4
