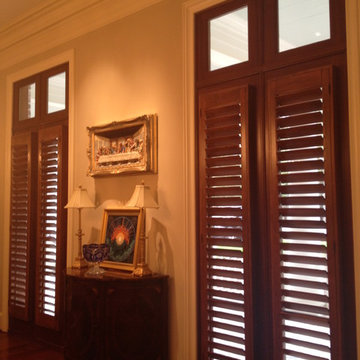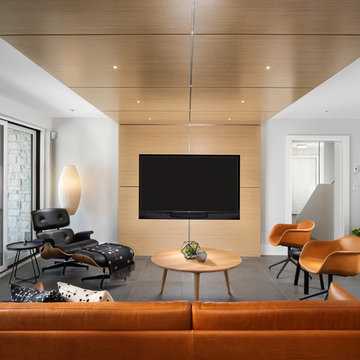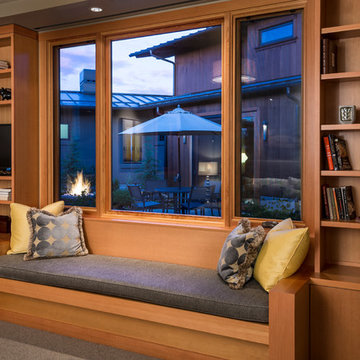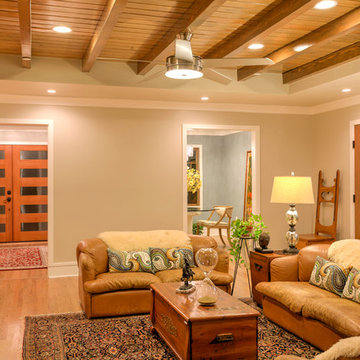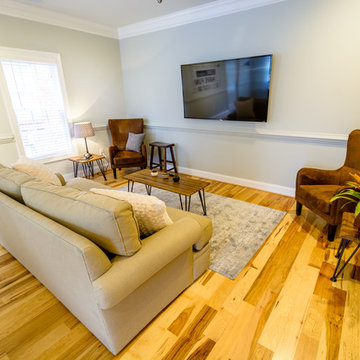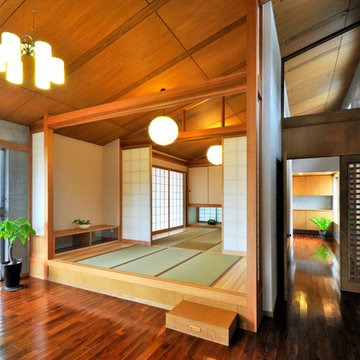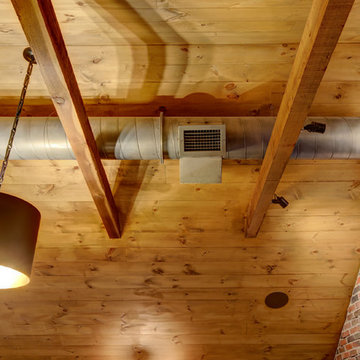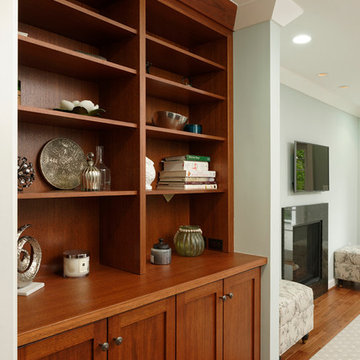Family Room Design Photos with Grey Walls
Refine by:
Budget
Sort by:Popular Today
21 - 40 of 91 photos
Item 1 of 3
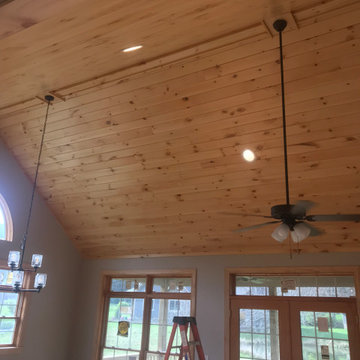
Traditional vaulted ceiling from hand sanded T&G knotty pine boards coated in a polyurethane finish. Customized trim work made from the same T&G knotty pine boards. Doors/Windows casing, baseboards and shoe molding are premium pine boards coated in a polyurethane finish.
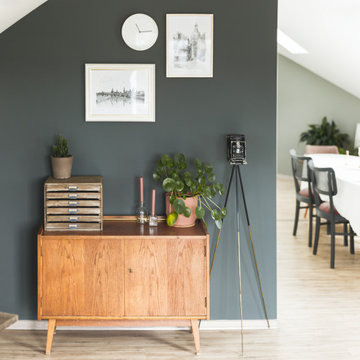
In diesem Wohn- & Essbereich wurden die von der Besitzerin geliebten und über Jahre liebevoll ausgesuchten alten Möbel & Accessoires neu in Szene gesetzt. Neue Polster, gezielt ausgewählte Wandfarben und moderne Elemente rücken diese Lieblingsstücke in ein ganz neues Licht.

Project by Wiles Design Group. Their Cedar Rapids-based design studio serves the entire Midwest, including Iowa City, Dubuque, Davenport, and Waterloo, as well as North Missouri and St. Louis.
For more about Wiles Design Group, see here: https://wilesdesigngroup.com/
To learn more about this project, see here: https://wilesdesigngroup.com/relaxed-family-home
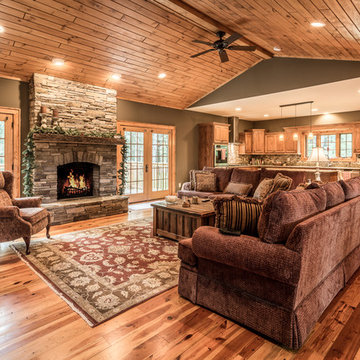
This home is set on a relatively flat 1 acre lot with a beautiful view of the Blue Ridge mountains. From classic Granite countertops to refinished barn wood Oak floors this home is the perfect balance of sophistication and rustic mountain appeal.
Photography by Bernard Russo
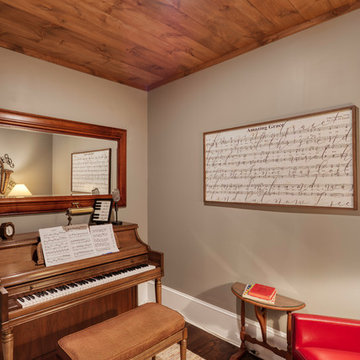
This house features an open concept floor plan, with expansive windows that truly capture the 180-degree lake views. The classic design elements, such as white cabinets, neutral paint colors, and natural wood tones, help make this house feel bright and welcoming year round.
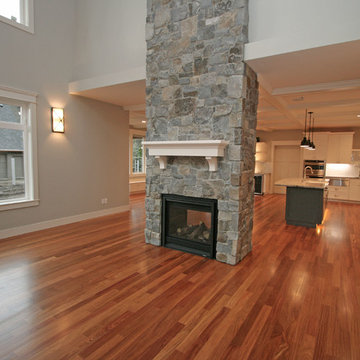
This 2-story living room features a natural stone 2-sided gas fireplace with custom white mantel. The large Pottery Barn chandelier is a fun touch. The floors are Brazilian teak sand & finish hardwood.
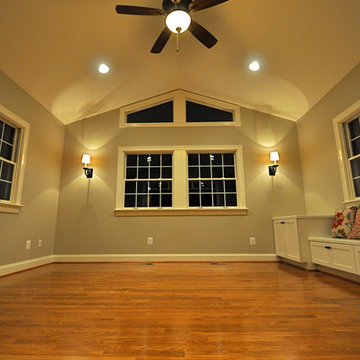
Running out of space for your growing family but you don't want to move? A house addition is a great way to increase the living space and value of your home and it is more economical than moving! We can design and build a new addition on your current home, customizing it to meet your family's needs and style preferences. Please see our latest house addition project photos and call us today for a complimentary consultation!
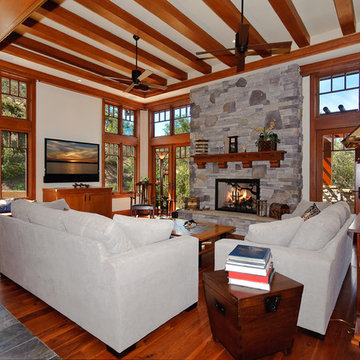
The great room sports 10 foot ceilings. Motorized blinds are recessed under continuous cherry trim.
Photo: Julie Dunn
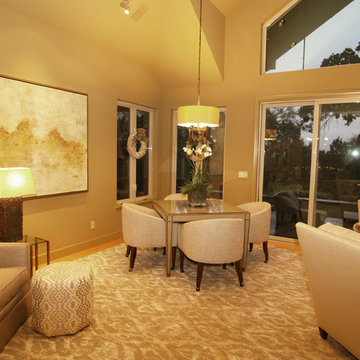
With a regular card group on the calendar, this classy corner beckons friends to an afternoon of fun and chatter.
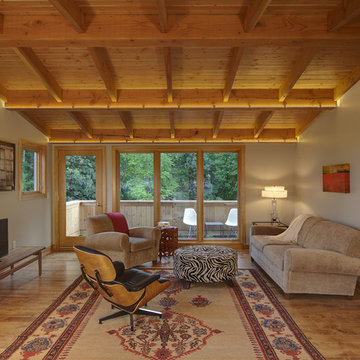
Movable LED lighting highlights the beamed ceiling details and a porch presents another connection to the outdoors.
Tricia Shay Photography
Family Room Design Photos with Grey Walls
2
